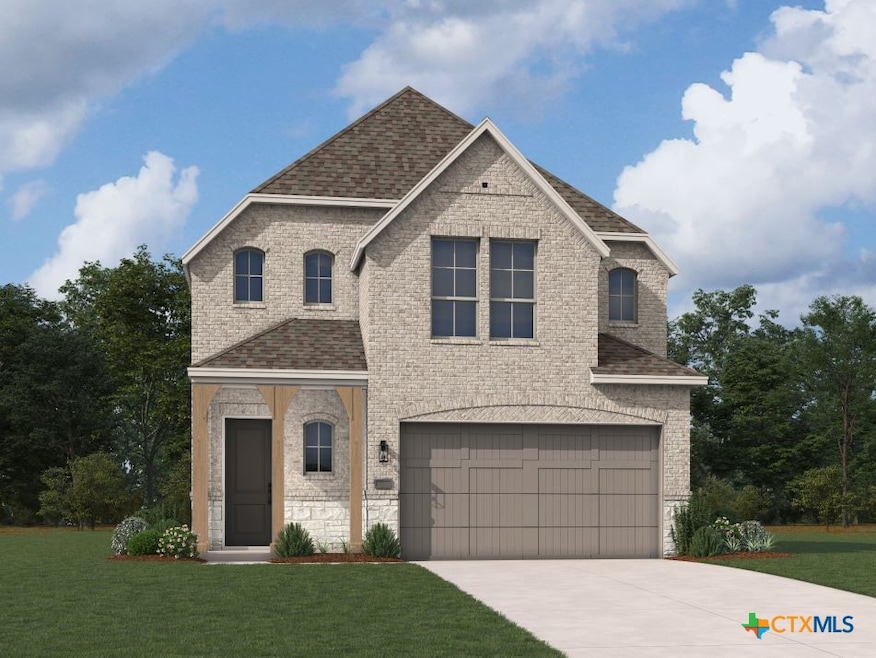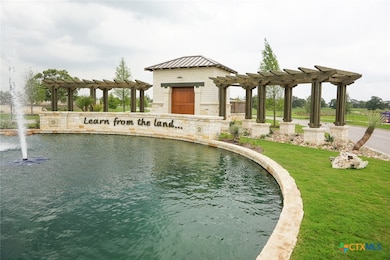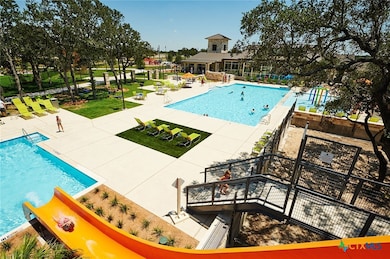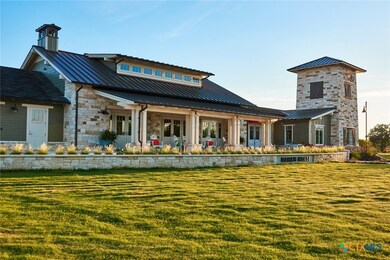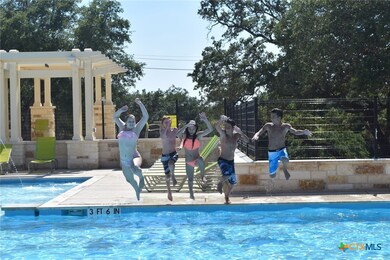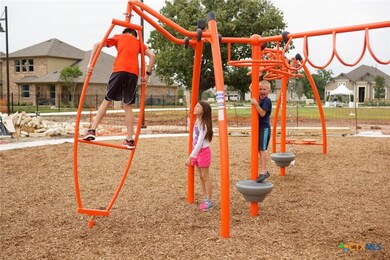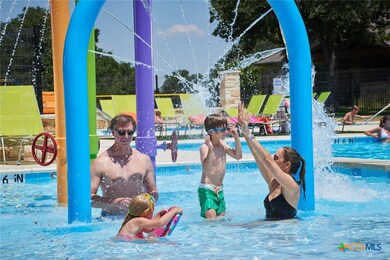156 Covered Bridge Trail Georgetown, TX 78628
Santa Rita Ranch NeighborhoodEstimated payment $3,498/month
Highlights
- Open Floorplan
- Freestanding Bathtub
- Community Pool
- Liberty Hill High School Rated A-
- Traditional Architecture
- Sport Court
About This Home
Popular Livingston plan features gourmet kitchen with ample storage space, large center island, soaring ceilings to upstairs game room & stunning spiral staircase. Designer kitchen featuring a gourmet kitchen with built-in stainless-steel oven, microwave, and dishwasher as well as a 36-gas cooktop with stainless steel vent hood. This home includes Primary bath has separate shower and rectangular freestanding tub, Tankless water heater and Full sod and sprinkler system!!! Home is under construction with an estimated completion of Feb/March 2026. Buyer still has time to personalize options.
Listing Agent
Dina Verteramo- Independent License #0523468 Listed on: 11/14/2025
Home Details
Home Type
- Single Family
Year Built
- Built in 2025 | Under Construction
Lot Details
- 6,098 Sq Ft Lot
- East Facing Home
- Wrought Iron Fence
- Privacy Fence
- Wood Fence
- Back Yard Fenced
HOA Fees
- $106 Monthly HOA Fees
Parking
- 2 Car Attached Garage
- Single Garage Door
- Garage Door Opener
Home Design
- Traditional Architecture
- Slab Foundation
- Masonry
Interior Spaces
- 2,634 Sq Ft Home
- Property has 2 Levels
- Open Floorplan
- Wired For Data
- Ceiling Fan
- Recessed Lighting
- Inside Utility
Kitchen
- Built-In Oven
- Gas Cooktop
- Range Hood
- Plumbed For Ice Maker
- Dishwasher
- Kitchen Island
- Disposal
Flooring
- Carpet
- Tile
Bedrooms and Bathrooms
- 4 Bedrooms
- 3 Full Bathrooms
- Double Vanity
- Freestanding Bathtub
- Garden Bath
Laundry
- Laundry Room
- Laundry on main level
Home Security
- Carbon Monoxide Detectors
- Fire and Smoke Detector
Schools
- Santa Rita Elementary Middle School
- Libery Hill High School School
Utilities
- Central Heating and Cooling System
- Heating System Uses Natural Gas
- Vented Exhaust Fan
- Underground Utilities
- Tankless Water Heater
- Gas Water Heater
Additional Features
- Energy-Efficient Appliances
- Covered Patio or Porch
- City Lot
Listing and Financial Details
- Legal Lot and Block 17 / B
- Assessor Parcel Number R675177
- Seller Considering Concessions
Community Details
Overview
- Goodwin Management Association
- Built by Highland Homes
- Santa Rita Ranch Subdivision
Recreation
- Sport Court
- Community Playground
- Community Pool
- Community Spa
Map
Home Values in the Area
Average Home Value in this Area
Property History
| Date | Event | Price | List to Sale | Price per Sq Ft |
|---|---|---|---|---|
| 11/14/2025 11/14/25 | Price Changed | $545,100 | +0.8% | $207 / Sq Ft |
| 11/14/2025 11/14/25 | For Sale | $540,900 | 0.0% | $205 / Sq Ft |
| 11/14/2025 11/14/25 | For Sale | $540,900 | -- | $205 / Sq Ft |
Source: Central Texas MLS (CTXMLS)
MLS Number: 597949
- 160 Covered Bridge Trail
- 506 Menlo Bend
- 514 Menlo Bend
- 212 La Venta Loop
- 248 Menlo Bend
- 253 Menlo Bend
- 180 La Venta Loop
- 224 Menlo Bend
- 168 La Venta Loop
- 160 La Venta Loop
- 212 Menlo Bend
- 152 La Venta Loop
- 144 La Venta Loop
- 136 La Venta Loop
- 316 Belanger Canyon Dr
- 304 Belanger Canyon Dr
- Ametrine Plan at Santa Rita Ranch
- Jade Plan at Santa Rita Ranch
- Agave Plan at Santa Rita Ranch
- Sapphire Plan at Santa Rita Ranch
- 209 Crimson Rose Ct
- 205 Rosebush Dr
- 604 Palatino Bend
- 304 Glen Arbor Dr
- 312 Palatino Bend
- 66 Bent Trail Ln
- 133 Cintilar St
- 162 Coronella Dr
- 13 Bent Trl Ln
- 13 Bent Trail Ln
- 221 Bent Creek Ln
- 148 Free Stone Dr
- 121 Tall Grass Dr
- 125 Bennington Dr
- 151 Bent Creek Ln
- 125 Rangel Dr
- 125 Magdalene Way
- 217 Redonda Dr
- 252 Redonda Dr
- 313 Redonda Dr
