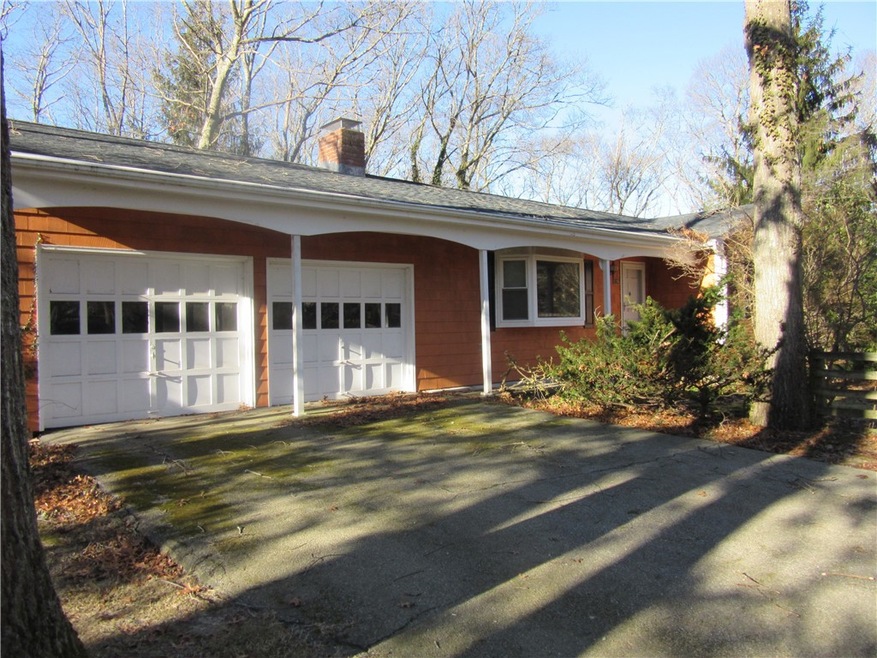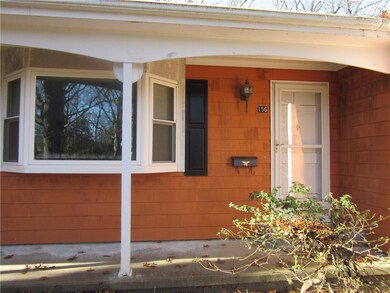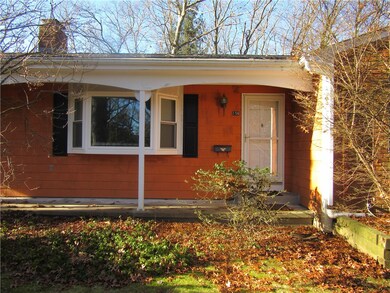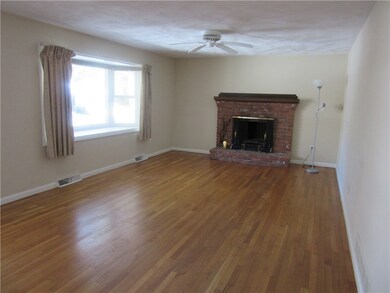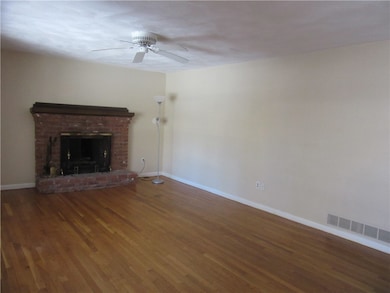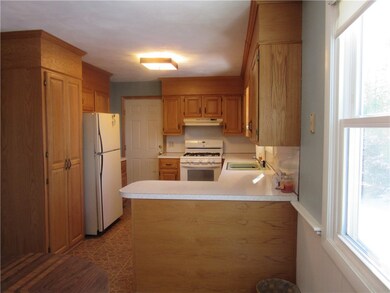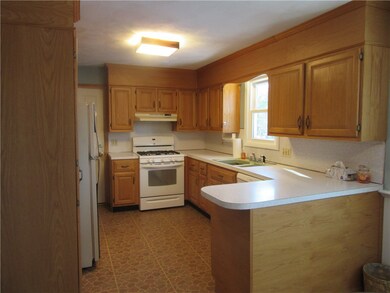
156 Dendron Rd Wakefield, RI 02879
Highlights
- Wood Flooring
- Home Office
- Porch
- Recreation Facilities
- Thermal Windows
- 2 Car Attached Garage
About This Home
As of February 2024This classic ranch in a beautiful, highly sought after neighborhood is ready for its second owner! The narrow oak hardwood floors throughout the main floor are in great shape and tile in the lower level is as well. The roof was replaced in 2023, the electrical box and meter in 2022, and the windows have been replaced for energy efficiency. The bedrooms are spacious, and although the home is dated, it has been well cared for. The lower level has a full bath, laundry room and sliding doors to the back yard. Also in the lower level is a den/office with built-in book shelves and great windows for natural light, a storage area and large family room. The 2 car garage is over-sized with access to the basement. The Oaks neighborhood is as lovely as it sounds, quiet, with rambling roads and a variety of homes with-in a short distance to the beaches of South County, The University of RI, the Rec center, YMCA, Peace Dale library, Neighborhood Guild and downtown Wakefield. A little paint and polish will go along way in this very livable home.
Home Details
Home Type
- Single Family
Est. Annual Taxes
- $4,318
Year Built
- Built in 1968
Lot Details
- 0.36 Acre Lot
- Property is zoned R-20
Parking
- 2 Car Attached Garage
Home Design
- Fixer Upper
- Shingle Siding
- Concrete Perimeter Foundation
Interior Spaces
- 1-Story Property
- Fireplace Features Masonry
- Thermal Windows
- Family Room
- Home Office
- Storm Doors
Kitchen
- Oven
- Range with Range Hood
- Dishwasher
- Disposal
Flooring
- Wood
- Carpet
- Ceramic Tile
- Vinyl
Bedrooms and Bathrooms
- 3 Bedrooms
- 2 Full Bathrooms
- Bathtub with Shower
Laundry
- Laundry Room
- Dryer
- Washer
Partially Finished Basement
- Basement Fills Entire Space Under The House
- Interior and Exterior Basement Entry
Outdoor Features
- Outbuilding
- Porch
Location
- Property near a hospital
Utilities
- No Cooling
- Forced Air Heating System
- Heating System Uses Gas
- 100 Amp Service
- Gas Water Heater
- Cable TV Available
Listing and Financial Details
- Tax Lot 37
- Assessor Parcel Number 156DENDRONRDSKNG
Community Details
Overview
- The Oaks Subdivision
Amenities
- Shops
- Public Transportation
Recreation
- Recreation Facilities
Ownership History
Purchase Details
Home Financials for this Owner
Home Financials are based on the most recent Mortgage that was taken out on this home.Purchase Details
Similar Homes in the area
Home Values in the Area
Average Home Value in this Area
Purchase History
| Date | Type | Sale Price | Title Company |
|---|---|---|---|
| Executors Deed | $553,000 | None Available | |
| Deed | -- | -- |
Mortgage History
| Date | Status | Loan Amount | Loan Type |
|---|---|---|---|
| Open | $423,500 | Stand Alone Refi Refinance Of Original Loan | |
| Closed | $414,750 | Purchase Money Mortgage |
Property History
| Date | Event | Price | Change | Sq Ft Price |
|---|---|---|---|---|
| 02/22/2024 02/22/24 | Sold | $553,000 | +8.0% | $255 / Sq Ft |
| 01/24/2024 01/24/24 | Pending | -- | -- | -- |
| 01/16/2024 01/16/24 | For Sale | $512,000 | -- | $236 / Sq Ft |
Tax History Compared to Growth
Tax History
| Year | Tax Paid | Tax Assessment Tax Assessment Total Assessment is a certain percentage of the fair market value that is determined by local assessors to be the total taxable value of land and additions on the property. | Land | Improvement |
|---|---|---|---|---|
| 2024 | $4,317 | $390,700 | $169,800 | $220,900 |
| 2023 | $4,317 | $390,700 | $169,800 | $220,900 |
| 2022 | $4,278 | $390,700 | $169,800 | $220,900 |
| 2021 | $4,219 | $292,000 | $130,600 | $161,400 |
| 2020 | $4,219 | $292,000 | $130,600 | $161,400 |
| 2019 | $4,219 | $292,000 | $130,600 | $161,400 |
| 2018 | $4,135 | $263,700 | $124,800 | $138,900 |
| 2017 | $4,037 | $263,700 | $124,800 | $138,900 |
| 2016 | $3,979 | $263,700 | $124,800 | $138,900 |
| 2015 | $3,751 | $241,700 | $113,500 | $128,200 |
| 2014 | $3,742 | $241,700 | $113,500 | $128,200 |
Agents Affiliated with this Home
-
Angela Dupouy

Seller's Agent in 2024
Angela Dupouy
Compass
(401) 741-3728
8 in this area
26 Total Sales
-
Allison Spinella
A
Buyer's Agent in 2024
Allison Spinella
Century 21 Guardian Realty
(401) 644-3704
2 in this area
9 Total Sales
Map
Source: State-Wide MLS
MLS Number: 1351066
APN: SKIN-004901-000000-000037
- 174 Oakwoods Dr
- 0 Spruce Ct
- 190 Broad Rock Rd
- 70 Broad Rock Rd
- 66 Railroad St
- 196 Columbia St
- 46 Stone Bridge Dr
- 156 Hampton Way
- 99 Preservation Way
- 52 Camden Ct
- 83 Preservation Way
- 6 Yarmouth Cir
- 58 Austin St
- 10 Hendricks St
- 25 Dinonsie Way
- 20 Cleveland St
- 45 Cherry Ln Unit D
- 45 Cherry Ln Unit C
- 45 Cherry Ln Unit A
- 45 Cherry Ln Unit E
