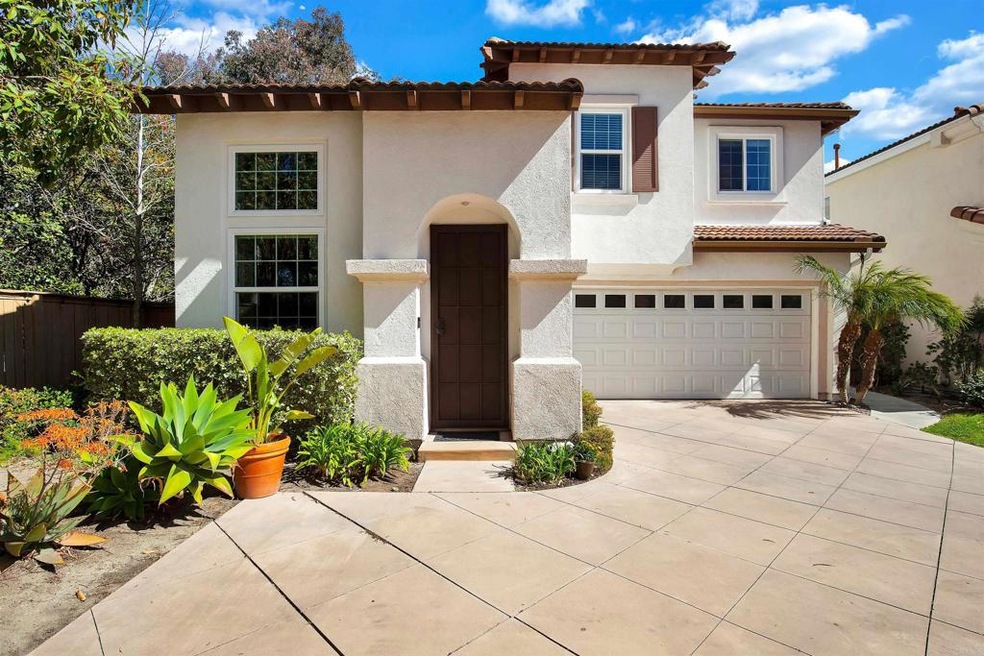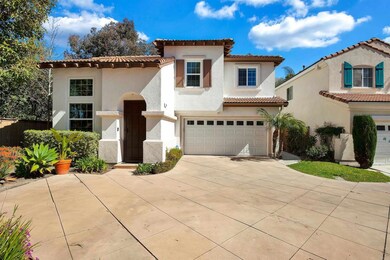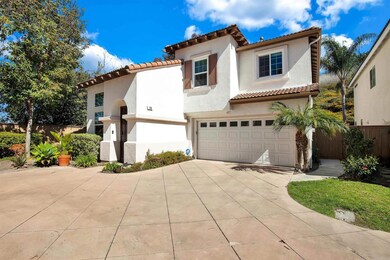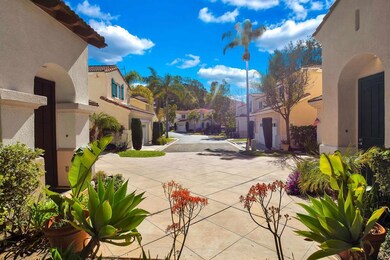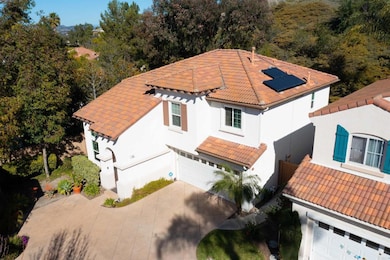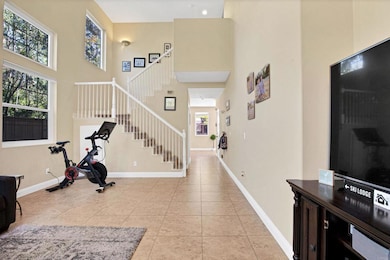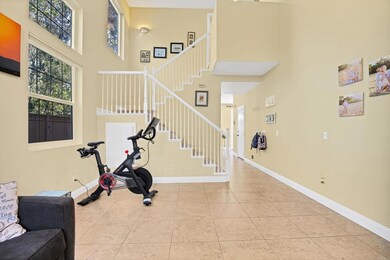
156 Elise Way Oceanside, CA 92057
San Luis Rey NeighborhoodHighlights
- Fitness Center
- View of Trees or Woods
- Clubhouse
- Heated Spa
- Updated Kitchen
- Two Story Ceilings
About This Home
As of March 2022Do not miss your chance to see this beautifully upgraded 4 Bedroom, 2.5 Bathroom home! This Immaculate home sits at the end of a quiet cul-de-sac in the historic Mission Point located within minutes to the beach! This stunning home features an updated kitchen with stainless steel appliances and granite countertops. The brand new windows and cathedral ceilings allow for amazing natural light! It also boasts beautifully painted walls and ceilings, upgraded appliances, gorgeous flooring throughout, and did I mention Solar! A Tesla Wall Charger included too!! The new Air Conditioning will keep you cool in the summer. By the way, all the appliances stay with the home! Image entertaining guests in the quiet backyard. Check out the virtual tour here: https://youtu.be/H6zZr1ZeIqA An absolute MUST SEE!
Last Buyer's Agent
Perfecto Belano
Broker's Network Inc License #01266598
Home Details
Home Type
- Single Family
Est. Annual Taxes
- $9,741
Year Built
- Built in 2001 | Remodeled
Lot Details
- 3,567 Sq Ft Lot
- Wood Fence
- Sprinkler System
- Density is up to 1 Unit/Acre
- Property is zoned R-1:Single Fam-Res
HOA Fees
- $277 Monthly HOA Fees
Parking
- 2 Car Attached Garage
- Public Parking
- Parking Available
- Driveway
- Guest Parking
- Parking Permit Required
Property Views
- Woods
- Neighborhood
Home Design
- Turnkey
- Spanish Tile Roof
Interior Spaces
- 1,718 Sq Ft Home
- 2-Story Property
- Two Story Ceilings
- Ceiling Fan
- Free Standing Fireplace
- Propane Fireplace
- Double Pane Windows
- Window Screens
- Family Room Off Kitchen
- Living Room
Kitchen
- Updated Kitchen
- Gas Oven or Range
- Six Burner Stove
- Gas Cooktop
- Microwave
- Dishwasher
- Disposal
Flooring
- Carpet
- Tile
Bedrooms and Bathrooms
- 4 Bedrooms
- All Upper Level Bedrooms
- Remodeled Bathroom
- Bathtub
- Walk-in Shower
- Exhaust Fan In Bathroom
Laundry
- Laundry Room
- Laundry in Garage
- Dryer
- Washer
Home Security
- Carbon Monoxide Detectors
- Fire and Smoke Detector
Outdoor Features
- Heated Spa
- Patio
- Fire Pit
- Rain Gutters
Additional Features
- Grid-tied solar system exports excess electricity
- Suburban Location
- Central Heating and Cooling System
Listing and Financial Details
- Tax Tract Number 13374
- Assessor Parcel Number 1586510400
Community Details
Overview
- Mission Pointe Master Association, Phone Number (760) 978-9609
Amenities
- Picnic Area
- Clubhouse
- Recreation Room
Recreation
- Tennis Courts
- Community Playground
- Fitness Center
- Community Pool
- Community Spa
- Park
- Bike Trail
Security
- Resident Manager or Management On Site
Ownership History
Purchase Details
Home Financials for this Owner
Home Financials are based on the most recent Mortgage that was taken out on this home.Purchase Details
Home Financials for this Owner
Home Financials are based on the most recent Mortgage that was taken out on this home.Purchase Details
Home Financials for this Owner
Home Financials are based on the most recent Mortgage that was taken out on this home.Purchase Details
Home Financials for this Owner
Home Financials are based on the most recent Mortgage that was taken out on this home.Purchase Details
Home Financials for this Owner
Home Financials are based on the most recent Mortgage that was taken out on this home.Purchase Details
Home Financials for this Owner
Home Financials are based on the most recent Mortgage that was taken out on this home.Purchase Details
Home Financials for this Owner
Home Financials are based on the most recent Mortgage that was taken out on this home.Similar Homes in Oceanside, CA
Home Values in the Area
Average Home Value in this Area
Purchase History
| Date | Type | Sale Price | Title Company |
|---|---|---|---|
| Grant Deed | $833,000 | First American Title | |
| Grant Deed | $540,000 | Fidelity National Title Co | |
| Interfamily Deed Transfer | -- | Western Resources Title Co | |
| Grant Deed | $525,000 | First American Title San Die | |
| Grant Deed | $344,000 | Cal Counties Title | |
| Interfamily Deed Transfer | -- | Chicago Title | |
| Grant Deed | $215,000 | First American Title |
Mortgage History
| Date | Status | Loan Amount | Loan Type |
|---|---|---|---|
| Previous Owner | $512,952 | VA | |
| Previous Owner | $520,695 | VA | |
| Previous Owner | $418,500 | New Conventional | |
| Previous Owner | $420,000 | New Conventional | |
| Previous Owner | $275,200 | New Conventional | |
| Previous Owner | $350,000 | New Conventional | |
| Previous Owner | $23,500 | Unknown | |
| Previous Owner | $292,000 | Unknown | |
| Previous Owner | $235,900 | Unknown | |
| Previous Owner | $200,000 | Unknown | |
| Previous Owner | $20,000 | Unknown | |
| Previous Owner | $169,990 | No Value Available |
Property History
| Date | Event | Price | Change | Sq Ft Price |
|---|---|---|---|---|
| 03/22/2022 03/22/22 | Sold | $833,000 | +8.9% | $485 / Sq Ft |
| 03/07/2022 03/07/22 | Pending | -- | -- | -- |
| 03/03/2022 03/03/22 | For Sale | $765,000 | +41.7% | $445 / Sq Ft |
| 07/26/2019 07/26/19 | Sold | $540,000 | +2.9% | $314 / Sq Ft |
| 06/19/2019 06/19/19 | Pending | -- | -- | -- |
| 05/15/2019 05/15/19 | For Sale | $525,000 | -- | $306 / Sq Ft |
Tax History Compared to Growth
Tax History
| Year | Tax Paid | Tax Assessment Tax Assessment Total Assessment is a certain percentage of the fair market value that is determined by local assessors to be the total taxable value of land and additions on the property. | Land | Improvement |
|---|---|---|---|---|
| 2025 | $9,741 | $883,985 | $205,569 | $678,416 |
| 2024 | $9,741 | $866,653 | $201,539 | $665,114 |
| 2023 | $9,191 | $827,000 | $192,000 | $635,000 |
| 2022 | $6,229 | $556,504 | $129,414 | $427,090 |
| 2021 | $6,253 | $545,593 | $126,877 | $418,716 |
| 2020 | $6,060 | $540,000 | $125,577 | $414,423 |
| 2019 | $5,836 | $525,000 | $122,089 | $402,911 |
| 2018 | $4,357 | $387,332 | $90,074 | $297,258 |
| 2017 | $4,277 | $379,738 | $88,308 | $291,430 |
| 2016 | $4,139 | $372,293 | $86,577 | $285,716 |
| 2015 | $4,019 | $366,702 | $85,277 | $281,425 |
| 2014 | $3,864 | $359,520 | $83,607 | $275,913 |
Agents Affiliated with this Home
-

Seller's Agent in 2022
Jake Smoke
LPT Realty
(760) 429-5533
5 in this area
58 Total Sales
-
P
Buyer's Agent in 2022
Perfecto Belano
Broker's Network Inc
-

Buyer's Agent in 2022
Tyler Hagerla
Coastal Premier Properties
(760) 707-4203
8 in this area
225 Total Sales
-
D
Seller's Agent in 2019
Daniel Beer
EXP Realty of California, Inc.
Map
Source: California Regional Multiple Listing Service (CRMLS)
MLS Number: NDP2201928
APN: 158-651-04
- 721 Buena Tierra Way Unit 186
- 721 Buena Tierra Way Unit 187
- 4170 Sitio Cielo
- 4203 Calle Del Vista
- 305 Liberty Way
- 250 Liberty Way
- 4192 Camino Campana
- 4326 Forest Ranch Rd
- 4100 Mission Tree Way
- 308 Arlington Dr
- 41 Hummingbird Ln
- 4269 Black Duck Way
- 138 Steven Ln
- 156 Robby Ln
- 168 Roadrunner Ln
- 96 Pheasant Ln
- 188 Flicker Ln
- 328 Killdeer Ln
- 4265 Spoon Bill Way
- 57 Bob Ln
