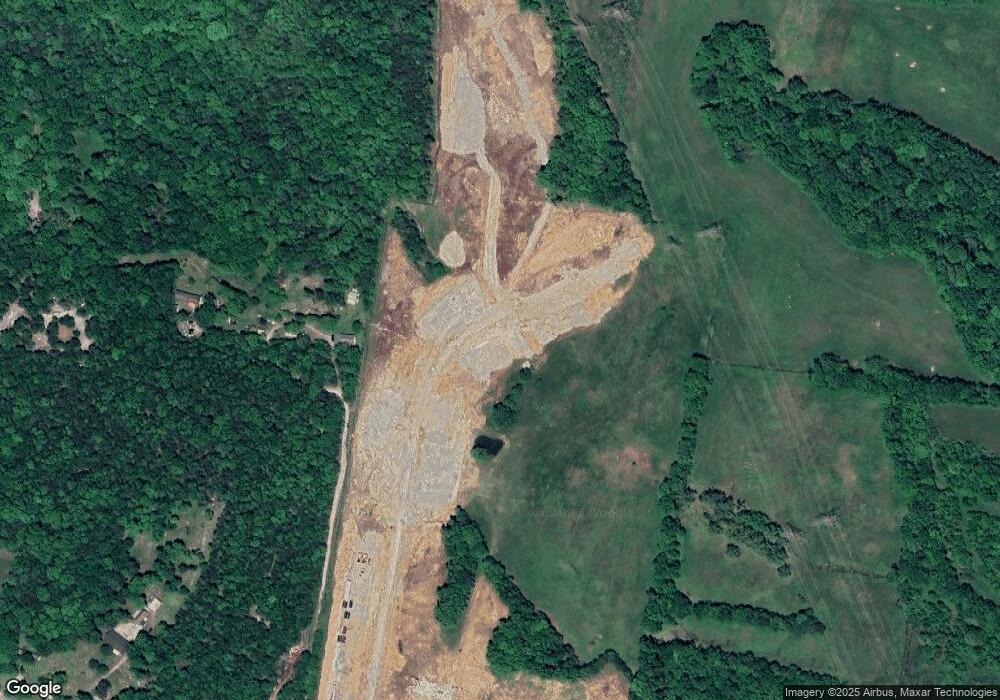156 Emeline Way Mt. Juliet, TN 37122
Estimated payment $4,546/month
Highlights
- Open Floorplan
- Wood Flooring
- High Ceiling
- West Elementary School Rated A-
- Separate Formal Living Room
- Community Pool
About This Home
The two-story, four-bedroom Winters has room for everything. You'll find a guest retreat off the foyer, a study adjacent to the staircase, and a versatile and spacious loft on the second floor. A central, designer-curated kitchen features an oversized island, quartz countertops, pendant lights, walk-in pantry, and stainless appliances including a double wall oven. The kitchen overlooks the large family room in a layout ideal for entertaining. Host friends and family in the sunlit breakfast area off the kitchen or gather outdoors on the rear covered patio. The primary bedroom off the family room features a spa-like bathroom with a stand alone tub, walk-in tiled shower, double vanities, water closet, and a generous walk-in-closet. Three secondary bedrooms are located off the loft on the second floor, along with a media room and two full bathrooms. This home is complete with a charming front covered porch, 2.5 car garage, and a spacious laundry room off the garage entry.
Listing Agent
Dream Finders Holdings, LLC Brokerage Phone: 6156048313 License #312385 Listed on: 05/10/2025
Home Details
Home Type
- Single Family
Est. Annual Taxes
- $3,293
Year Built
- Built in 2025
HOA Fees
- $100 Monthly HOA Fees
Parking
- 2 Car Attached Garage
- Front Facing Garage
- Driveway
Home Design
- Slab Foundation
- Asphalt Roof
- Stone Siding
Interior Spaces
- 3,086 Sq Ft Home
- Property has 2 Levels
- Open Floorplan
- High Ceiling
- Entrance Foyer
- Separate Formal Living Room
- Interior Storage Closet
Kitchen
- Double Oven
- Built-In Electric Oven
- Cooktop
- Microwave
- Dishwasher
- Stainless Steel Appliances
- Kitchen Island
- Disposal
Flooring
- Wood
- Carpet
- Tile
- Vinyl
Bedrooms and Bathrooms
- 5 Bedrooms | 2 Main Level Bedrooms
- Walk-In Closet
- 4 Full Bathrooms
Laundry
- Dryer
- Washer
Home Security
- Carbon Monoxide Detectors
- Fire and Smoke Detector
Schools
- West Elementary School
- Mt. Juliet Middle School
- Mt. Juliet High School
Utilities
- Central Heating and Cooling System
- STEP System includes septic tank and pump
Additional Features
- Covered Patio or Porch
- Level Lot
Listing and Financial Details
- Tax Lot 59
Community Details
Overview
- $350 One-Time Secondary Association Fee
- Association fees include ground maintenance, recreation facilities
- Willow Landing Subdivision
Recreation
- Community Playground
- Community Pool
- Trails
Map
Home Values in the Area
Average Home Value in this Area
Property History
| Date | Event | Price | List to Sale | Price per Sq Ft |
|---|---|---|---|---|
| 05/18/2025 05/18/25 | Pending | -- | -- | -- |
| 05/10/2025 05/10/25 | For Sale | $792,500 | -- | $257 / Sq Ft |
Source: Realtracs
MLS Number: 2887625
- 157 Emeline Way
- 155 Emeline Way
- 159 Emeline Way
- 153 Emeline Way
- 154 Emeline Way
- 151 Emeline Way
- 149 Emeline Way
- 147 Emeline Way
- 146 Emeline Way
- 145 Emeline Way
- 144 Emeline Way
- 140 Emeline Way
- 134 Emeline Way
- 130 Emeline Way
- 126 Emeline Way
- 110 Emeline Way
- 106 Emeline Way
- Savoy Plan at Willow Landing
- Winters Plan at Willow Landing
- Waterville Plan at Willow Landing

