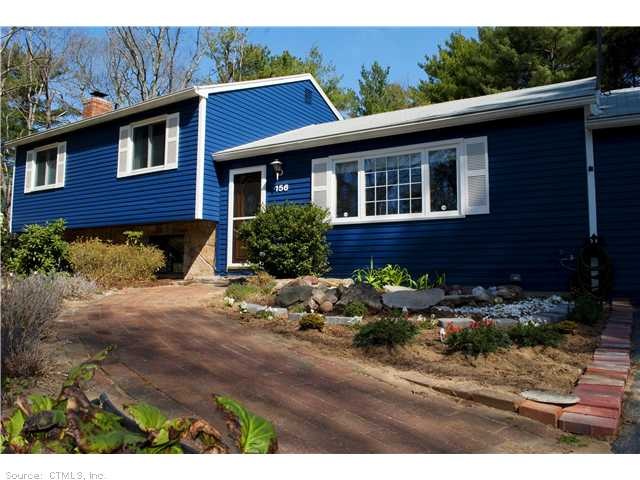
156 Evergreen Terrace Colchester, CT 06415
Highlights
- Waterfront
- Open Floorplan
- Deck
- William J. Johnston Middle School Rated A-
- Fruit Trees
- Attic
About This Home
As of June 2012This is the best layout, with open floor plan. Home has new hardwood and carpet flooring. New master bath and custom window treatments. Also has 220 hookup for hottub. Outside has beautiful waterviews, mature fruit trees, coy pond and xtra wide driveway
outside yard has mature fruit trees, rasberry bushes, 16x8 shed, leaf guard on gutters, beautiful coy pond with many fish with almost no maintanence
Last Agent to Sell the Property
John Dion
Executive Real Estate Inc. License #RES.0793708 Listed on: 04/10/2012
Home Details
Home Type
- Single Family
Est. Annual Taxes
- $4,180
Year Built
- Built in 1976
Lot Details
- 0.69 Acre Lot
- Waterfront
- Level Lot
- Fruit Trees
- Partially Wooded Lot
Home Design
- Split Level Home
- Wood Siding
Interior Spaces
- 1,828 Sq Ft Home
- Open Floorplan
- 1 Fireplace
- Thermal Windows
- Water Views
- Attic or Crawl Hatchway Insulated
Kitchen
- Oven or Range
- Range Hood
- <<microwave>>
- Dishwasher
- Disposal
Bedrooms and Bathrooms
- 3 Bedrooms
Finished Basement
- Walk-Out Basement
- Partial Basement
- Crawl Space
Parking
- 2 Car Attached Garage
- Parking Deck
- Driveway
Outdoor Features
- Deck
- Outdoor Storage
Schools
- Jack Jackter Elementary School
- Wjjms Middle School
- Bacon Academy High School
Utilities
- Central Air
- Baseboard Heating
- Heating System Uses Oil
- Heating System Uses Oil Above Ground
- Cable TV Available
Ownership History
Purchase Details
Home Financials for this Owner
Home Financials are based on the most recent Mortgage that was taken out on this home.Purchase Details
Home Financials for this Owner
Home Financials are based on the most recent Mortgage that was taken out on this home.Purchase Details
Purchase Details
Similar Homes in the area
Home Values in the Area
Average Home Value in this Area
Purchase History
| Date | Type | Sale Price | Title Company |
|---|---|---|---|
| Warranty Deed | $229,900 | -- | |
| Warranty Deed | $234,000 | -- | |
| Warranty Deed | $235,000 | -- | |
| Warranty Deed | $142,000 | -- |
Mortgage History
| Date | Status | Loan Amount | Loan Type |
|---|---|---|---|
| Open | $112,000 | Balloon | |
| Closed | $50,000 | No Value Available | |
| Closed | $129,900 | No Value Available | |
| Previous Owner | $187,300 | No Value Available | |
| Previous Owner | $187,200 | No Value Available | |
| Previous Owner | $50,000 | No Value Available |
Property History
| Date | Event | Price | Change | Sq Ft Price |
|---|---|---|---|---|
| 07/18/2025 07/18/25 | For Sale | $389,900 | +69.6% | $226 / Sq Ft |
| 06/22/2012 06/22/12 | Sold | $229,900 | 0.0% | $126 / Sq Ft |
| 04/18/2012 04/18/12 | Pending | -- | -- | -- |
| 04/10/2012 04/10/12 | For Sale | $229,900 | -- | $126 / Sq Ft |
Tax History Compared to Growth
Tax History
| Year | Tax Paid | Tax Assessment Tax Assessment Total Assessment is a certain percentage of the fair market value that is determined by local assessors to be the total taxable value of land and additions on the property. | Land | Improvement |
|---|---|---|---|---|
| 2024 | $4,756 | $165,900 | $38,900 | $127,000 |
| 2023 | $4,516 | $165,900 | $38,900 | $127,000 |
| 2022 | $4,493 | $165,900 | $38,900 | $127,000 |
| 2021 | $2,200 | $137,100 | $38,900 | $98,200 |
| 2020 | $0 | $137,100 | $38,900 | $98,200 |
| 2019 | $4,502 | $137,100 | $38,900 | $98,200 |
| 2018 | $4,426 | $137,100 | $38,900 | $98,200 |
| 2017 | $4,438 | $137,100 | $38,900 | $98,200 |
| 2016 | $4,374 | $141,500 | $50,500 | $91,000 |
| 2015 | $4,353 | $141,500 | $50,500 | $91,000 |
| 2014 | -- | $141,500 | $50,500 | $91,000 |
Agents Affiliated with this Home
-
Mary Ann Parker

Seller's Agent in 2025
Mary Ann Parker
Berkshire Hathaway Home Services
(860) 883-9949
58 in this area
149 Total Sales
-
J
Seller's Agent in 2012
John Dion
Executive Real Estate
Map
Source: SmartMLS
MLS Number: G618900
APN: COLC-000001-000000-000005
