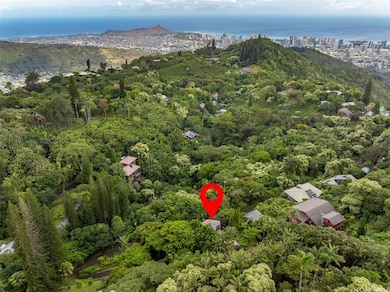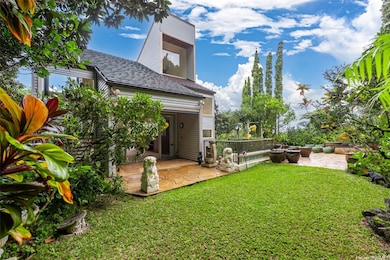156 Forest Ridge Way Honolulu, HI 96822
Makiki NeighborhoodEstimated payment $10,634/month
Highlights
- Ocean View
- 22,628 Sq Ft lot
- Main Floor Bedroom
- President Abraham Lincoln Elementary School Rated A-
- Wooded Lot
- Building Patio
About This Home
Perched above the city in a tranquil, forested enclave, this rare mid-century modern is surrounded by one of the most imaginative private gardens on the island. Featured in Honolulu Magazine and a TV show, the landscape is as much as a showcase as the home itself. This private one-of-a-kind retreat is designed by prominent architect Charles Chamberland. It offers 4 bedrooms, 3 baths across 4 levels totaling 3,000 sqft interior, with a versatile multigenerational layout. Freshly painted, new carpet and featuring soaring ceilings and expansive windows that bring the forest indoors. Beautiful open-concept kitchen with marble floors, mahogany cabinetry, butcher block counters. Loft-style primary bedroom. Set on verdant, terraced grounds with over 100 magnolia trees and tropical plantings, the mountainside garden is masterfully curated: 7 sitting areas, 4 winding trails, 2 waterfalls, ponds and a collection of fountains amid by a vibrant tapestry of staghorn ferns, anthuriums, orchids, bromeliads and blooming angel trumpets. A scenic landing with peekaboo ocean views provide peaceful moments of escape with 190 steps to the summit. 5 photos have been enhanced. Sold "as is."
Home Details
Home Type
- Single Family
Est. Annual Taxes
- $4,512
Year Built
- Built in 1971
Lot Details
- 0.52 Acre Lot
- Landscaped
- Wooded Lot
- Zoning described as 61 - P-1 Restricted Preservatio
Parking
- 2 Car Garage
- Driveway
Property Views
- Ocean
- Garden
Home Design
- Wood Frame Construction
- Metal Roof
Interior Spaces
- 3,094 Sq Ft Home
- 3-Story Property
- Entrance Foyer
Bedrooms and Bathrooms
- 4 Bedrooms
- Main Floor Bedroom
- Bathroom on Main Level
- 3 Full Bathrooms
Schools
- Lincoln Elementary School
- Stevenson Middle School
- Roosevelt High School
Listing and Financial Details
- Assessor Parcel Number 1-2-5-014-027-0000
Community Details
Overview
- Tantalus Subdivision
- Property is near a preserve or public land
- Near Conservation Area
Amenities
- Building Patio
- Community Deck or Porch
- Community Storage Space
Security
- Card or Code Access
Map
Home Values in the Area
Average Home Value in this Area
Tax History
| Year | Tax Paid | Tax Assessment Tax Assessment Total Assessment is a certain percentage of the fair market value that is determined by local assessors to be the total taxable value of land and additions on the property. | Land | Improvement |
|---|---|---|---|---|
| 2025 | $4,457 | $1,449,200 | $1,064,300 | $384,900 |
| 2024 | $4,457 | $1,433,300 | $1,064,300 | $369,000 |
| 2023 | $4,167 | $1,430,700 | $1,044,100 | $386,600 |
| 2022 | $3,344 | $1,095,300 | $851,500 | $243,800 |
| 2021 | $2,769 | $931,000 | $628,500 | $302,500 |
| 2020 | $2,920 | $974,400 | $647,400 | $327,000 |
| 2019 | $3,300 | $1,062,800 | $892,000 | $170,800 |
| 2018 | $3,143 | $1,017,900 | $942,700 | $75,200 |
| 2017 | $3,888 | $1,230,800 | $912,300 | $318,500 |
| 2016 | $3,625 | $1,155,800 | $810,900 | $344,900 |
| 2015 | $3,496 | $1,118,800 | $770,400 | $348,400 |
| 2014 | $2,945 | $1,067,800 | $750,100 | $317,700 |
Property History
| Date | Event | Price | List to Sale | Price per Sq Ft |
|---|---|---|---|---|
| 11/19/2025 11/19/25 | Price Changed | $1,950,000 | -2.4% | $630 / Sq Ft |
| 08/21/2025 08/21/25 | For Sale | $1,998,000 | -- | $646 / Sq Ft |
Purchase History
| Date | Type | Sale Price | Title Company |
|---|---|---|---|
| Interfamily Deed Transfer | -- | None Available | |
| Interfamily Deed Transfer | -- | None Available | |
| Interfamily Deed Transfer | -- | None Available | |
| Interfamily Deed Transfer | -- | None Available | |
| Interfamily Deed Transfer | -- | Accommodation | |
| Interfamily Deed Transfer | -- | Accommodation |
Source: HiCentral MLS (Honolulu Board of REALTORS®)
MLS Number: 202518443
APN: 1-2-5-014-027-0000
- 3953 Round Top Dr
- 3811 Tantalus Dr
- 4005 Round Top Dr
- 3711 Round Top Dr
- 3787 Kumulani Place
- 3704 Kumukoa Place
- 3448 Peneku Place
- 3737 Manoa Rd
- 2870 Komaia Place Unit 2870A and 2884
- 3175 Poelua Place
- 3360 E Manoa Rd Unit C
- 3602 Alani Dr
- 240 Puiwa Rd
- 187 Dowsett Ave
- 3242 Pelekane Dr
- 2763 Booth Rd
- 3224 Pelekane Dr Unit Parcel 053
- 2626 Manoa Rd
- 281 Puiwa Rd
- 3242 Pelekane Dr
- 3337 Pakanu St Unit Studio
- 85 Dowsett Ave
- 3238 Alani Dr
- 3232 Paty Dr Unit Studio
- 3243 Beaumont Woods Place
- 2825 Pali Hwy
- 1729 Keeaumoku St Unit B
- 1717 Mott Smith Dr Unit 1914
- 1541 Dominis St
- 1718 Anapuni St Unit 502
- 1914 University Ave Unit 411
- 1700 Makiki St Unit 118
- 1715 Anapuni St Unit F
- 1710 Makiki St Unit 1006
- 1710 Makiki St Unit 706
- 1710 Punahou St Unit 305
- 1333 Heulu St Unit 504
- 1654 Liholiho St Unit 9
- 1655 Kewalo St Unit I
- 304 Wyllie St Unit Studio







