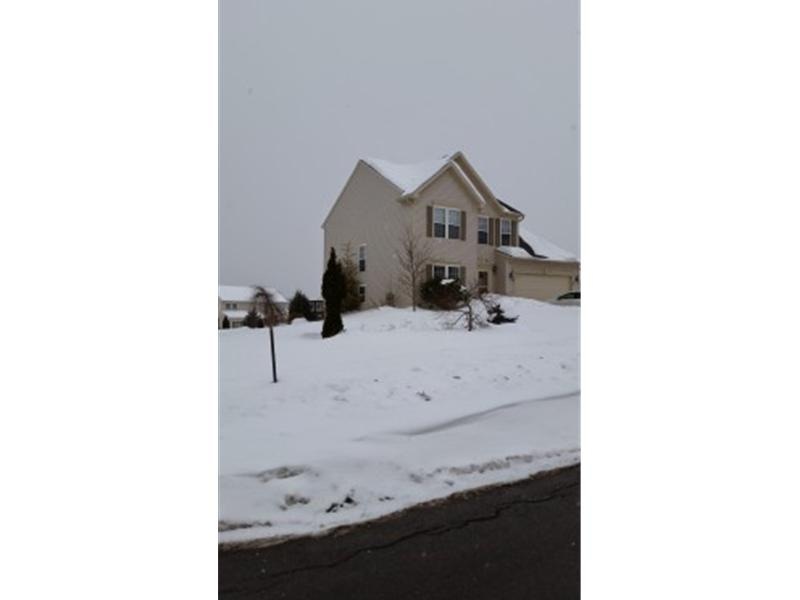
$550,000
- 5 Beds
- 3.5 Baths
- 3,563 Sq Ft
- 113 Big Bend Way
- Warners, NY
Welcome to 113 Big Bend Way! This spacious and inviting 5-bedroom, 3.5-bathroom home has been completely renovated with all the bells and whistles. There is a spacious and bright kitchen with updated granite counter tops, and open to the large family room with a stone gas fireplace. There is an office/5th bedroom and dining room and half bathroom on the first floor level. There is newer
Thomas Kehoskie Independent Realty Group
