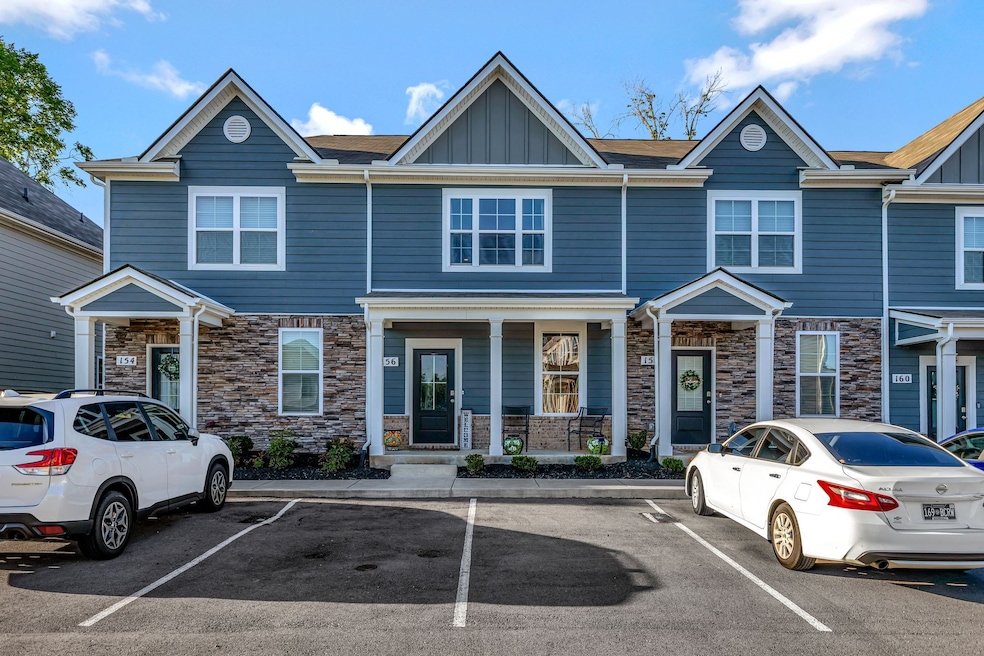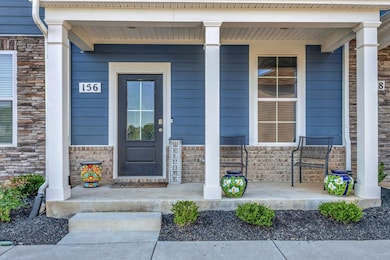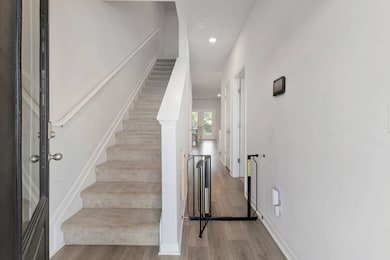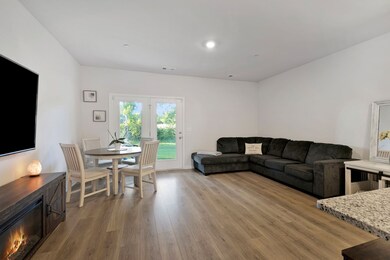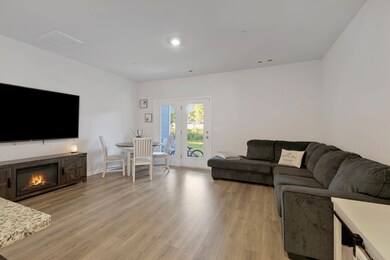
156 Grayson Cir Chapel Hill, TN 37034
Estimated payment $1,831/month
Highlights
- Contemporary Architecture
- Cooling Available
- Central Heating
- Porch
- Patio
- Combination Dining and Living Room
About This Home
Move-in ready townhome with a rocking chair front porch! This home offers one bedroom on the main level and two bedrooms upstairs, including a spacious primary suite with a private bathroom and large double closets. The layout is practical and comfortable, designed for easy living. The kitchen includes granite countertops and opens to the living and dining areas, making it easy to cook and spend time with family or friends. Modern finishes throughout mean low-maintenance living. This townhome backs up to peaceful farmland with no rear neighbors and is located in a community with sidewalks and shared green space. Enjoy the outdoors nearby at Henry Horton State Park and Golf Course, just minutes away. The home is also convenient to Murfreesboro, Franklin, and Spring Hill—making it great for commuting or weekend plans. Eligible for 100% Rural Development financing, this is a great opportunity for first-time buyers or anyone looking for affordable homeownership in Middle Tennessee. Seller is willing to cover the first 6 months of HOA fees for the buyer ($1,296 at closing to be paid to HOA). Schedule your showing today and see what makes this Chapel Hill townhome such a great find.
Townhouse Details
Home Type
- Townhome
Est. Annual Taxes
- $1,562
Year Built
- Built in 2022
Lot Details
- 871 Sq Ft Lot
HOA Fees
- $216 Monthly HOA Fees
Home Design
- Contemporary Architecture
- Brick Exterior Construction
- Slab Foundation
- Asphalt Roof
Interior Spaces
- 1,440 Sq Ft Home
- Property has 2 Levels
- Combination Dining and Living Room
- Interior Storage Closet
- Smart Thermostat
Kitchen
- Microwave
- Dishwasher
Flooring
- Carpet
- Laminate
- Vinyl
Bedrooms and Bathrooms
- 3 Bedrooms | 1 Main Level Bedroom
Parking
- 2 Open Parking Spaces
- 2 Parking Spaces
Outdoor Features
- Patio
- Porch
Schools
- Chapel Hill Elementary School
- Forrest Middle School
- Marshall Co High School
Utilities
- Cooling Available
- Central Heating
- High Speed Internet
Listing and Financial Details
- Assessor Parcel Number 021B B 02900 000
Community Details
Overview
- $500 One-Time Secondary Association Fee
- Association fees include exterior maintenance, ground maintenance, insurance, trash
- River Forest Subd Phase 2 Subdivision
Security
- Fire and Smoke Detector
Map
Home Values in the Area
Average Home Value in this Area
Tax History
| Year | Tax Paid | Tax Assessment Tax Assessment Total Assessment is a certain percentage of the fair market value that is determined by local assessors to be the total taxable value of land and additions on the property. | Land | Improvement |
|---|---|---|---|---|
| 2023 | -- | $57,325 | $5,000 | $52,325 |
Property History
| Date | Event | Price | Change | Sq Ft Price |
|---|---|---|---|---|
| 12/30/2022 12/30/22 | Sold | $268,035 | 0.0% | $197 / Sq Ft |
| 08/27/2022 08/27/22 | Pending | -- | -- | -- |
| 08/27/2022 08/27/22 | For Sale | $268,035 | -- | $197 / Sq Ft |
Similar Homes in Chapel Hill, TN
Source: Realtracs
MLS Number: 2897348
APN: 059021B B 02900
- 105 Grayson Cir
- 118 Olivia Cir
- 0 Highway 99 Unit RTC2867476
- 138 Olivia Cir
- 208 Sunnyside Dr
- 147 Olivia Cir
- 234 Addison Ave
- 123 Stammer Farms Blvd
- 116 Stammer Farms Blvd
- 1102 Harper Landing
- 1101 Harper Landing
- 406 N Horton Pkwy
- 532 Renee Way
- 1004 Taylor Cir
- 1002 Taylor Cir
- 1001 Taylor Cir
- 321 Ryan Rd
- 4410 Winns Crossing Rd
- 402 Maggie Ct
- 216 Karley Ln
