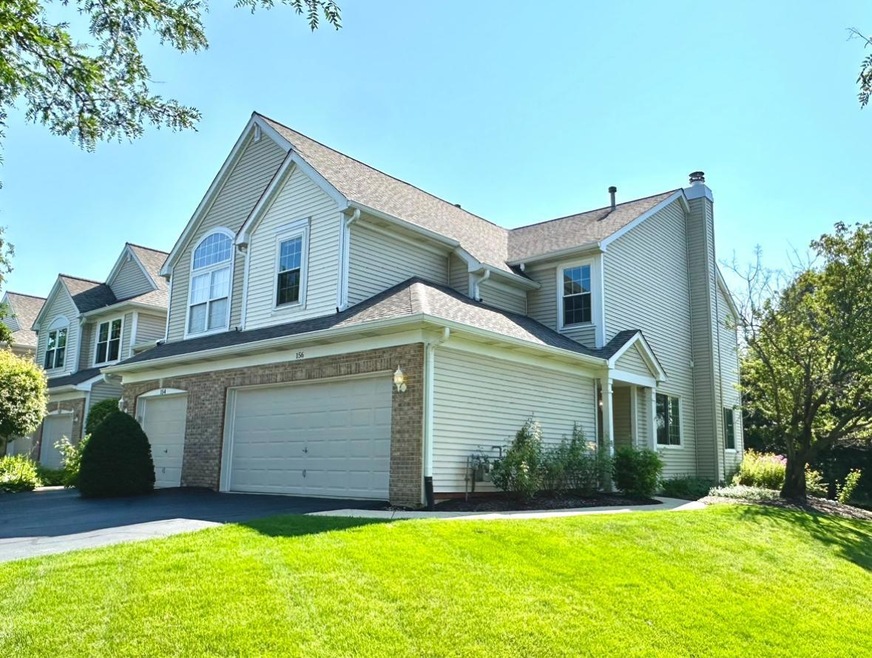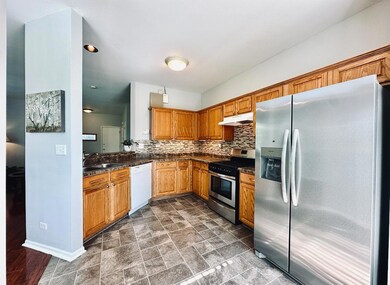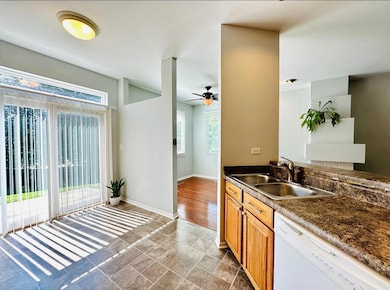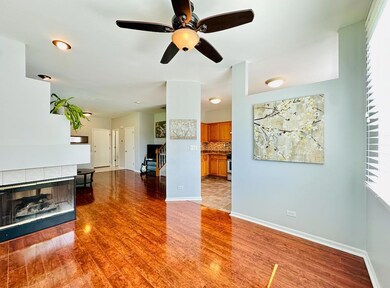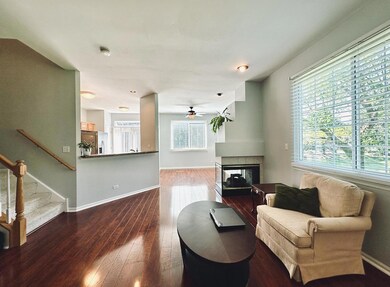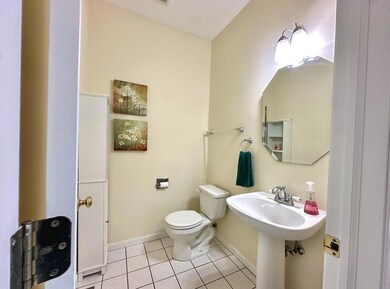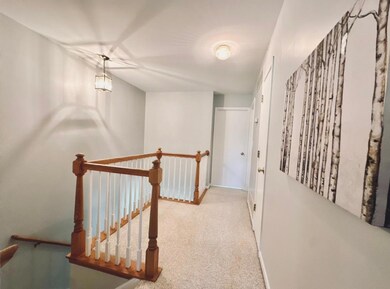
156 Hidden Pond Cir Aurora, IL 60504
Fox Valley NeighborhoodHighlights
- Landscaped Professionally
- End Unit
- 2 Car Attached Garage
- Fischer Middle School Rated A-
- Formal Dining Room
- Patio
About This Home
As of August 2024Discover unparalleled living in this exquisite corner unit boasting 3 bedrooms, 2.5 bathrooms, and a rare 2-car garage. Nestled in a prime location, this home offers stunning views of lush greenery, creating a serene and picturesque setting. With spacious interiors, modern finishes, and ample natural light, this residence is perfect for those seeking both comfort and elegance. Don't miss the opportunity to own this unique gem
Last Agent to Sell the Property
Net Realty Corp License #471018476 Listed on: 07/17/2024
Townhouse Details
Home Type
- Townhome
Est. Annual Taxes
- $5,041
Year Built
- Built in 1997
Lot Details
- Lot Dimensions are 100x200
- End Unit
- Landscaped Professionally
HOA Fees
Parking
- 2 Car Attached Garage
- Garage Transmitter
- Garage Door Opener
- Driveway
- Parking Included in Price
Home Design
- Asphalt Roof
- Concrete Perimeter Foundation
Interior Spaces
- 1,507 Sq Ft Home
- 2-Story Property
- Ceiling Fan
- Double Sided Fireplace
- Living Room with Fireplace
- Formal Dining Room
Kitchen
- Range
- Dishwasher
- Disposal
Bedrooms and Bathrooms
- 3 Bedrooms
- 3 Potential Bedrooms
- Dual Sinks
Laundry
- Laundry on upper level
- Dryer
- Washer
Home Security
Outdoor Features
- Patio
Schools
- Mccarty Elementary School
- Fischer Middle School
- Waubonsie Valley High School
Utilities
- Forced Air Heating and Cooling System
- Heating System Uses Natural Gas
- Cable TV Available
Listing and Financial Details
- Homeowner Tax Exemptions
Community Details
Overview
- Association fees include insurance, exterior maintenance, lawn care, scavenger, snow removal
- 4 Units
- Loree King Association, Phone Number (630) 857-0500
- Autumn Lakes Subdivision
- Property managed by Royal Management
Pet Policy
- Dogs and Cats Allowed
Security
- Resident Manager or Management On Site
- Storm Screens
Ownership History
Purchase Details
Home Financials for this Owner
Home Financials are based on the most recent Mortgage that was taken out on this home.Purchase Details
Home Financials for this Owner
Home Financials are based on the most recent Mortgage that was taken out on this home.Purchase Details
Home Financials for this Owner
Home Financials are based on the most recent Mortgage that was taken out on this home.Purchase Details
Home Financials for this Owner
Home Financials are based on the most recent Mortgage that was taken out on this home.Similar Homes in Aurora, IL
Home Values in the Area
Average Home Value in this Area
Purchase History
| Date | Type | Sale Price | Title Company |
|---|---|---|---|
| Warranty Deed | $312,500 | Chicago Title | |
| Warranty Deed | $191,000 | Baird & Warner Ttl Svcs Inc | |
| Warranty Deed | $135,000 | None Available | |
| Warranty Deed | $154,500 | -- |
Mortgage History
| Date | Status | Loan Amount | Loan Type |
|---|---|---|---|
| Open | $281,250 | New Conventional | |
| Previous Owner | $162,350 | New Conventional | |
| Previous Owner | $10,000 | Stand Alone Second | |
| Previous Owner | $123,830 | VA | |
| Previous Owner | $123,830 | VA | |
| Previous Owner | $110,500 | Unknown | |
| Previous Owner | $141,564 | FHA | |
| Previous Owner | $144,450 | FHA |
Property History
| Date | Event | Price | Change | Sq Ft Price |
|---|---|---|---|---|
| 08/29/2024 08/29/24 | Sold | $312,500 | +2.5% | $207 / Sq Ft |
| 07/24/2024 07/24/24 | Pending | -- | -- | -- |
| 07/18/2024 07/18/24 | For Sale | $304,999 | +59.7% | $202 / Sq Ft |
| 08/05/2019 08/05/19 | Sold | $191,000 | -2.0% | $127 / Sq Ft |
| 07/01/2019 07/01/19 | Pending | -- | -- | -- |
| 06/26/2019 06/26/19 | For Sale | $194,900 | -- | $129 / Sq Ft |
Tax History Compared to Growth
Tax History
| Year | Tax Paid | Tax Assessment Tax Assessment Total Assessment is a certain percentage of the fair market value that is determined by local assessors to be the total taxable value of land and additions on the property. | Land | Improvement |
|---|---|---|---|---|
| 2024 | $5,318 | $77,936 | $15,636 | $62,300 |
| 2023 | $5,041 | $70,030 | $14,050 | $55,980 |
| 2022 | $4,977 | $65,350 | $13,110 | $52,240 |
| 2021 | $4,837 | $63,020 | $12,640 | $50,380 |
| 2020 | $4,896 | $63,020 | $12,640 | $50,380 |
| 2019 | $4,712 | $59,940 | $12,020 | $47,920 |
| 2018 | $4,030 | $51,630 | $10,350 | $41,280 |
| 2017 | $3,954 | $49,880 | $10,000 | $39,880 |
| 2016 | $3,871 | $47,870 | $9,600 | $38,270 |
| 2015 | $3,816 | $45,450 | $9,110 | $36,340 |
| 2014 | $3,440 | $40,530 | $8,120 | $32,410 |
| 2013 | $3,407 | $40,810 | $8,180 | $32,630 |
Agents Affiliated with this Home
-
David Ramirez

Seller's Agent in 2024
David Ramirez
Net Realty Corp
(847) 417-9520
1 in this area
113 Total Sales
-
Juan Zapata
J
Seller Co-Listing Agent in 2024
Juan Zapata
Net Realty Corp
(630) 841-2224
1 in this area
131 Total Sales
-
Jason Osorno
J
Buyer's Agent in 2024
Jason Osorno
Digital Realty
(224) 256-7753
3 in this area
30 Total Sales
-
Mary Serle

Seller's Agent in 2019
Mary Serle
Coldwell Banker Real Estate Group
(630) 857-0046
2 in this area
88 Total Sales
Map
Source: Midwest Real Estate Data (MRED)
MLS Number: 12114351
APN: 07-20-313-176
- 199 N Oakhurst Dr Unit 15W
- 3235 Heather Glen Dr Unit 161C
- 3190 Anton Dr Unit 113
- 133 Heather Glen Dr Unit 133
- 3064 Anton Cir
- 3016 Anton Dr
- 117 Cammeron Ct
- 484 Belvedere Ln
- 3379 Kentshire Cir Unit 33192
- 77 Saint Croix Ct
- 497 Metropolitan St Unit 223
- 3355 Kentshire Cir Unit 29168
- 3261 Gresham Ln E
- 3087 Clifton Ct
- 335 Pinecrest Ct
- 331 Windstream Ct Unit 150
- 3450 Bradbury Cir Unit 6036
- 318 Clairemont Ct
- 430 Somerset Ct Unit B
- 645 Conservatory Ln
