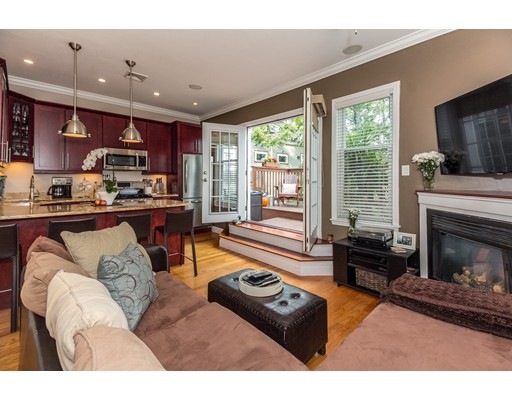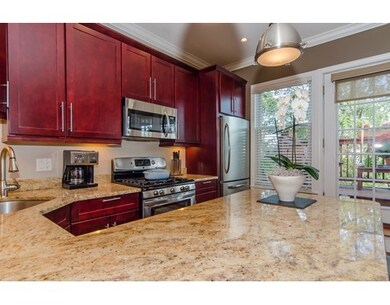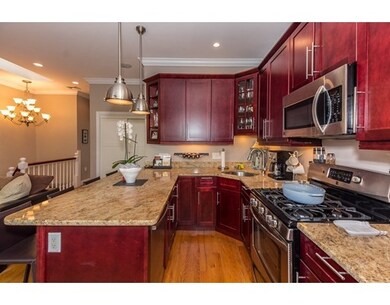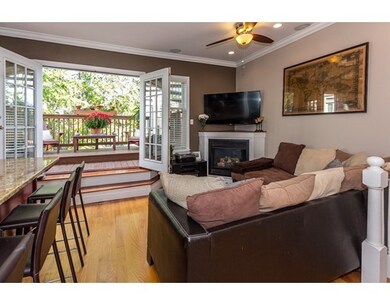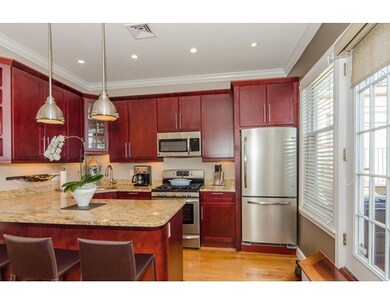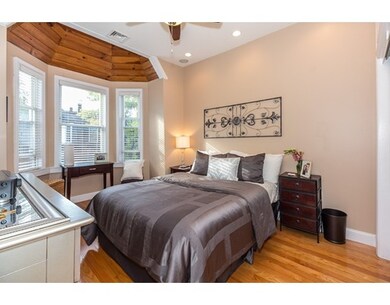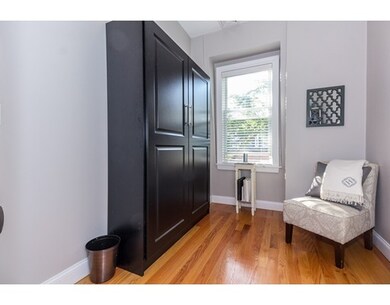
156 I St Unit 3 Boston, MA 02127
South Boston NeighborhoodAbout This Home
As of December 2016Back on due to buyer financing, City living at it's finest! East side Penthouse unit with tons of natural light and tasteful high-end fixtures blocks from the beach and bus line. This unit has it all, oak floors, gas fireplace, central air, in-unit W/D closet, granite counter tops, SS appliances, custom cabinets w/ under-cabinet lighting, built-in surround sound, central vacuum system, intercom, and storage unit. Bathroom boasts white marble, whirlpool tub and vessel sink. Living room / kitchen has french doors that open to a beautiful private, tree covered deck that leads to a spiral staircase that brings you to an amazing private roof deck with spectacular water views. This unit has a pet friendly association.
Last Agent to Sell the Property
Anne and Craig
The Galvin Group, LLC Listed on: 10/25/2016
Property Details
Home Type
Condominium
Est. Annual Taxes
$6,650
Year Built
1905
Lot Details
0
Listing Details
- Unit Level: 3
- Unit Placement: Top/Penthouse
- Property Type: Condominium/Co-Op
- Lead Paint: Unknown
- Special Features: None
- Property Sub Type: Condos
- Year Built: 1905
Interior Features
- Appliances: Range, Dishwasher, Disposal, Microwave, Refrigerator, Washer, Dryer
- Fireplaces: 1
- Has Basement: Yes
- Fireplaces: 1
- Number of Rooms: 4
- Amenities: Public Transportation, Park, Walk/Jog Trails, Highway Access, Public School
- Electric: Circuit Breakers
- Flooring: Hardwood
- Interior Amenities: Central Vacuum, Cable Available, Wired for Surround Sound
- Bedroom 2: Third Floor, 10X7
- Bathroom #1: Third Floor
- Kitchen: Third Floor, 10X7
- Laundry Room: Third Floor
- Living Room: Third Floor, 20X15
- Master Bedroom: Third Floor, 14X11
- Master Bedroom Description: Closet/Cabinets - Custom Built, Flooring - Hardwood
- No Living Levels: 1
Exterior Features
- Roof: Rubber
- Construction: Frame
- Exterior: Clapboard
- Exterior Unit Features: Deck, Deck - Roof, Deck - Wood
- Beach Ownership: Public
- Waterview Flag: Yes
Garage/Parking
- Parking Spaces: 0
Utilities
- Cooling: Central Air
- Heating: Central Heat, Forced Air
- Cooling Zones: 1
- Heat Zones: 1
- Hot Water: Natural Gas
- Utility Connections: for Gas Range, for Gas Oven
- Sewer: City/Town Sewer
- Water: City/Town Water
Condo/Co-op/Association
- Association Fee Includes: Water, Sewer, Master Insurance
- Pets Allowed: Yes
- No Units: 3
- Unit Building: 3
Lot Info
- Assessor Parcel Number: W:07 P:02211 S:008
- Zoning: res
Multi Family
- Waterview: Harbor
Ownership History
Purchase Details
Home Financials for this Owner
Home Financials are based on the most recent Mortgage that was taken out on this home.Purchase Details
Home Financials for this Owner
Home Financials are based on the most recent Mortgage that was taken out on this home.Purchase Details
Home Financials for this Owner
Home Financials are based on the most recent Mortgage that was taken out on this home.Purchase Details
Home Financials for this Owner
Home Financials are based on the most recent Mortgage that was taken out on this home.Purchase Details
Home Financials for this Owner
Home Financials are based on the most recent Mortgage that was taken out on this home.Purchase Details
Home Financials for this Owner
Home Financials are based on the most recent Mortgage that was taken out on this home.Similar Homes in the area
Home Values in the Area
Average Home Value in this Area
Purchase History
| Date | Type | Sale Price | Title Company |
|---|---|---|---|
| Quit Claim Deed | -- | None Available | |
| Quit Claim Deed | -- | None Available | |
| Not Resolvable | $549,000 | -- | |
| Deed | $412,000 | -- | |
| Deed | $412,000 | -- | |
| Deed | $341,500 | -- | |
| Deed | $341,500 | -- | |
| Deed | $100,000 | -- | |
| Deed | $100,000 | -- | |
| Foreclosure Deed | $304,016 | -- | |
| Foreclosure Deed | $304,016 | -- |
Mortgage History
| Date | Status | Loan Amount | Loan Type |
|---|---|---|---|
| Open | $378,000 | Stand Alone Refi Refinance Of Original Loan | |
| Previous Owner | $411,700 | New Conventional | |
| Previous Owner | $370,800 | New Conventional | |
| Previous Owner | $307,350 | Purchase Money Mortgage | |
| Previous Owner | $145,000 | Purchase Money Mortgage |
Property History
| Date | Event | Price | Change | Sq Ft Price |
|---|---|---|---|---|
| 11/01/2020 11/01/20 | Rented | $2,850 | -5.0% | -- |
| 10/19/2020 10/19/20 | Under Contract | -- | -- | -- |
| 09/24/2020 09/24/20 | For Rent | $3,000 | +5.3% | -- |
| 10/01/2018 10/01/18 | Rented | $2,850 | 0.0% | -- |
| 09/30/2018 09/30/18 | Under Contract | -- | -- | -- |
| 09/21/2018 09/21/18 | Price Changed | $2,850 | -3.4% | $4 / Sq Ft |
| 09/04/2018 09/04/18 | For Rent | $2,950 | 0.0% | -- |
| 12/29/2016 12/29/16 | Sold | $549,000 | +3.8% | $790 / Sq Ft |
| 11/15/2016 11/15/16 | Pending | -- | -- | -- |
| 11/11/2016 11/11/16 | For Sale | $529,000 | 0.0% | $761 / Sq Ft |
| 11/01/2016 11/01/16 | Pending | -- | -- | -- |
| 10/25/2016 10/25/16 | For Sale | $529,000 | +28.4% | $761 / Sq Ft |
| 06/05/2013 06/05/13 | Sold | $412,000 | +8.7% | $593 / Sq Ft |
| 04/23/2013 04/23/13 | Pending | -- | -- | -- |
| 04/18/2013 04/18/13 | For Sale | $379,000 | -- | $545 / Sq Ft |
Tax History Compared to Growth
Tax History
| Year | Tax Paid | Tax Assessment Tax Assessment Total Assessment is a certain percentage of the fair market value that is determined by local assessors to be the total taxable value of land and additions on the property. | Land | Improvement |
|---|---|---|---|---|
| 2025 | $6,650 | $574,300 | $0 | $574,300 |
| 2024 | $6,099 | $559,500 | $0 | $559,500 |
| 2023 | $5,887 | $548,100 | $0 | $548,100 |
| 2022 | $5,733 | $526,900 | $0 | $526,900 |
| 2021 | $5,512 | $516,600 | $0 | $516,600 |
| 2020 | $5,100 | $483,000 | $0 | $483,000 |
| 2019 | $4,759 | $451,500 | $0 | $451,500 |
| 2018 | $4,505 | $429,900 | $0 | $429,900 |
| 2017 | $4,255 | $401,800 | $0 | $401,800 |
| 2016 | $4,170 | $379,100 | $0 | $379,100 |
| 2015 | $4,299 | $355,000 | $0 | $355,000 |
| 2014 | $3,987 | $316,900 | $0 | $316,900 |
Agents Affiliated with this Home
-
S
Seller's Agent in 2020
Scott Farrell & Partners
Compass
(617) 206-3333
15 in this area
191 Total Sales
-
C
Seller Co-Listing Agent in 2020
Christopher Palladino
Compass
1 Total Sale
-

Buyer's Agent in 2020
Jack Staley
Joyce Lebedew Real Estate
(617) 999-0597
9 in this area
10 Total Sales
-
A
Seller's Agent in 2016
Anne and Craig
The Galvin Group, LLC
-

Buyer's Agent in 2016
The Murphy Group Lexington
William Raveis R.E. & Home Services
(617) 875-9845
111 Total Sales
-

Seller's Agent in 2013
Jessica Later
JL+CoRE
(860) 729-1702
3 in this area
51 Total Sales
Map
Source: MLS Property Information Network (MLS PIN)
MLS Number: 72085685
APN: SBOS-000000-000007-002211-000008
- 5 Burrill Place
- 161 I St Unit 1
- 511 E 5th St Unit 2R
- 511 E 5th St Unit 3R
- 511 E 5th St Unit 3F
- 511 E 5th St Unit PH
- 496 E 7th St Unit 1
- 511 E 7th St
- 493 E 7th St
- 12 Springer St Unit 3
- 527 E 7th St Unit 3
- 527 E 7th St Unit 1
- 170 H St
- 123 H St
- 178 H St
- 59 Story St Unit 3
- 545 E 7th St Unit 3
- 454-456 E 6th St
- 561 E 6th St
- 576 E 8th St
