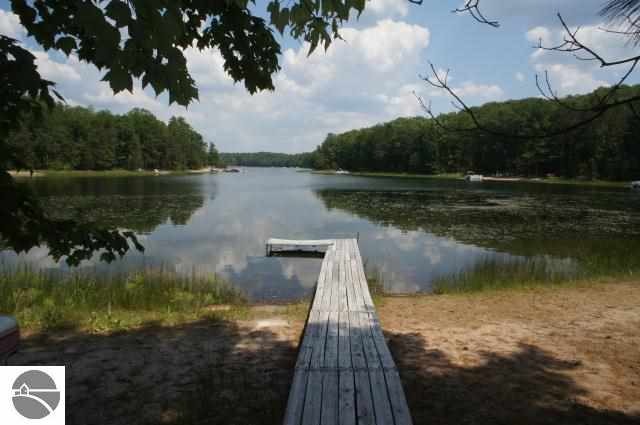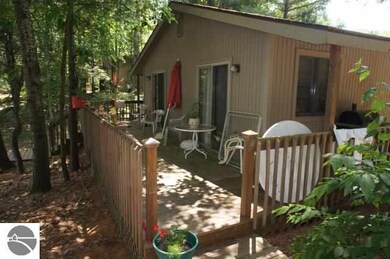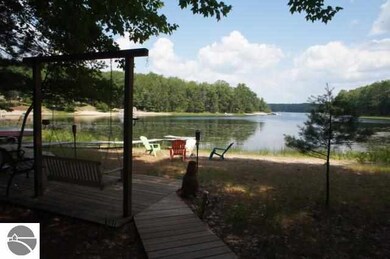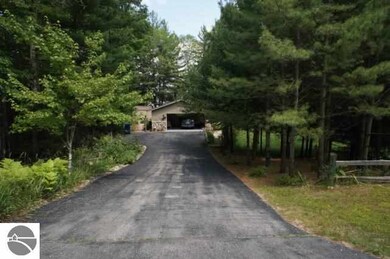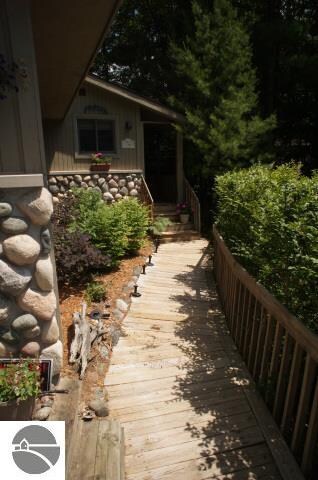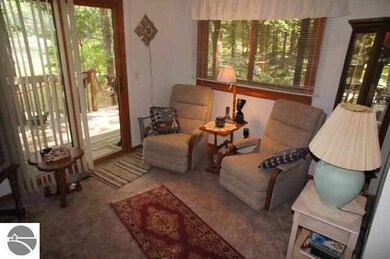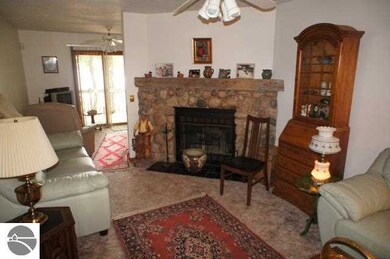
156 Island View Dr Traverse City, MI 49696
Estimated Value: $418,000 - $562,000
Highlights
- Private Waterfront
- Deeded Waterfront Access Rights
- Deck
- Courtade Elementary School Rated A-
- Private Dock
- Wooded Lot
About This Home
As of December 2013Year' round or vacation getaway on Island Lake. The 2Br 2Ba home has main floor living and spacious wrap around decking leading to and overlooking the lake. A natural wood burning fireplace will warm the cool evenings. Sliders off the Master suite and Living room lead to the deck and overlook the water. Two car garage and garden shed for all the toys. Close to state land for hunting, snowmobiling, hiking and biking. Come experience the Lightning bugs and Smores at the water's edge and create unforgettable memories!
Last Agent to Sell the Property
REO-TCRandolph-233022 License #6506036343 Listed on: 07/08/2013

Home Details
Home Type
- Single Family
Est. Annual Taxes
- $1,302
Year Built
- Built in 1989
Lot Details
- 0.48 Acre Lot
- Lot Dimensions are 55x198x100x200
- Private Waterfront
- 100 Feet of Waterfront
- Lake Front
- Level Lot
- Wooded Lot
- The community has rules related to zoning restrictions
Home Design
- Ranch Style House
- Block Foundation
- Fire Rated Drywall
- Frame Construction
- Asphalt Roof
- Wood Siding
Interior Spaces
- 1,200 Sq Ft Home
- Ceiling Fan
- Wood Burning Fireplace
- Mud Room
- Water Views
- Crawl Space
Kitchen
- Oven or Range
- Microwave
Bedrooms and Bathrooms
- 2 Bedrooms
Laundry
- Dryer
- Washer
Parking
- 2 Car Attached Garage
- Garage Door Opener
- Private Driveway
Outdoor Features
- Deeded Waterfront Access Rights
- Private Dock
- Deck
- Covered patio or porch
- Shed
- Rain Gutters
Utilities
- Forced Air Heating and Cooling System
- Well
- Propane Water Heater
- High Speed Internet
- Satellite Dish
Community Details
- Sherwood Shores Community
Ownership History
Purchase Details
Home Financials for this Owner
Home Financials are based on the most recent Mortgage that was taken out on this home.Purchase Details
Purchase Details
Similar Homes in Traverse City, MI
Home Values in the Area
Average Home Value in this Area
Purchase History
| Date | Buyer | Sale Price | Title Company |
|---|---|---|---|
| -- | $172,000 | -- | |
| -- | $275,000 | -- | |
| -- | $239,900 | -- |
Property History
| Date | Event | Price | Change | Sq Ft Price |
|---|---|---|---|---|
| 12/03/2013 12/03/13 | Sold | $172,000 | -3.4% | $143 / Sq Ft |
| 10/29/2013 10/29/13 | Pending | -- | -- | -- |
| 07/08/2013 07/08/13 | For Sale | $178,000 | -- | $148 / Sq Ft |
Tax History Compared to Growth
Tax History
| Year | Tax Paid | Tax Assessment Tax Assessment Total Assessment is a certain percentage of the fair market value that is determined by local assessors to be the total taxable value of land and additions on the property. | Land | Improvement |
|---|---|---|---|---|
| 2024 | $1,302 | $192,600 | $0 | $0 |
| 2023 | $1,246 | $156,100 | $0 | $0 |
| 2022 | $2,558 | $162,800 | $0 | $0 |
| 2021 | $2,490 | $156,100 | $0 | $0 |
| 2020 | $2,471 | $157,400 | $0 | $0 |
| 2019 | $2,494 | $125,300 | $0 | $0 |
| 2018 | $0 | $107,800 | $0 | $0 |
| 2017 | -- | $108,300 | $0 | $0 |
| 2016 | -- | $104,700 | $0 | $0 |
| 2014 | -- | $95,500 | $0 | $0 |
| 2012 | -- | $101,070 | $0 | $0 |
Agents Affiliated with this Home
-
Sharon Edson

Seller's Agent in 2013
Sharon Edson
Real Estate One
(231) 640-0777
93 Total Sales
-
Jon Dayton

Buyer's Agent in 2013
Jon Dayton
Real Estate One
(231) 620-2683
15 Total Sales
Map
Source: Northern Great Lakes REALTORS® MLS
MLS Number: 1748839
APN: 12-040-012-00
- 224 Island View Dr
- 5696 Supply Rd
- 5410 Trager Rd
- 4594 N Spider Lake Rd
- 4483 Greilick Rd
- 4102 N Spider Lake Rd
- 3878 Forest Lakes Dr
- 8895 Supply Rd
- 8989 Supply Rd
- 789 Lake George Trail
- 783 Lake George Trail
- 3680 Supply Rd
- C Scharmen Rd
- 5265 Scharmen Rd
- 0 Timberlee Dr
- 376 Highview Rd
- 2359 Whitetail Dr
- 2421 Potter Rd E
- 0 Cross Country Trail Unit H 1934018
- 2455 Five Mile Rd
- 156 Island View Dr
- 162 Island View Dr
- 142 Island View Dr
- 170 Island View Dr
- 134 Island View Dr
- 176 Island View Dr
- 128 Island View Dr
- 190 Island View Dr
- 198 Island View Dr
- 120 Island View Dr
- 72 Island View Dr
- 204 Island View Dr
- 184 Island View Dr
- 88 Island View Dr
- 96 Island View Dr
- 62 Island View Dr
- 212 Island View Dr
- 114 Island View Dr
- 46 Island View Dr
- 52 Island View Dr
