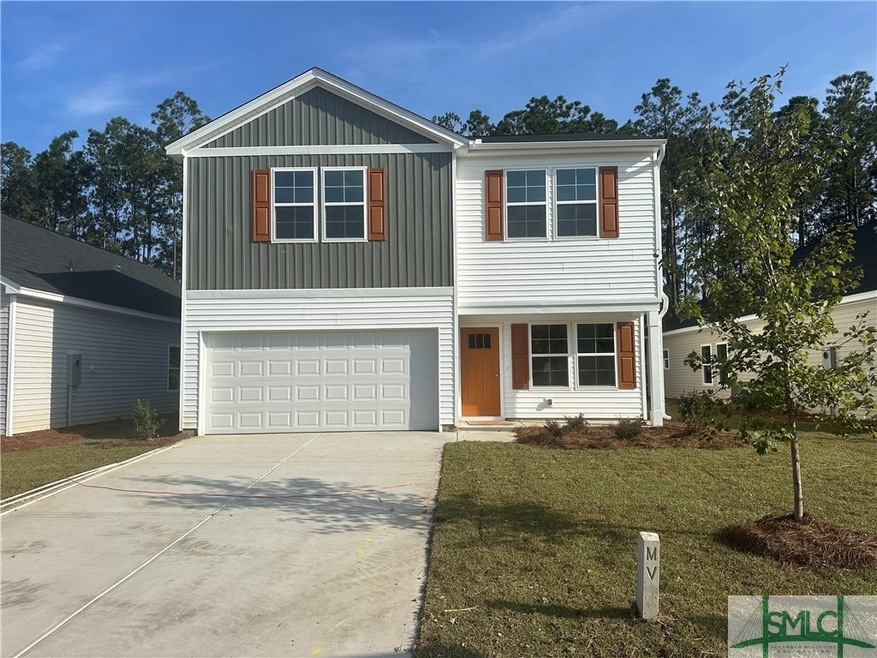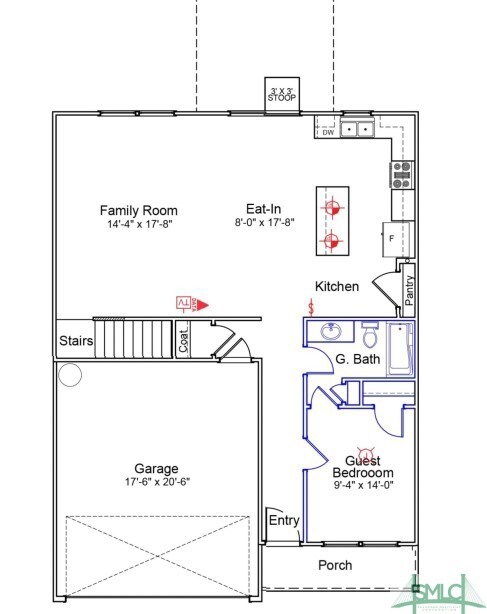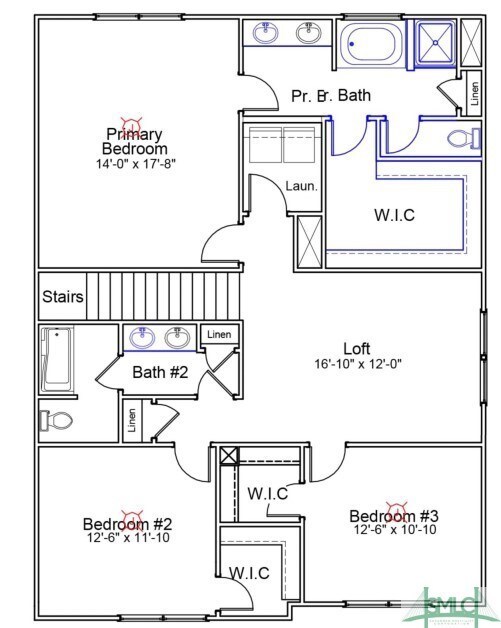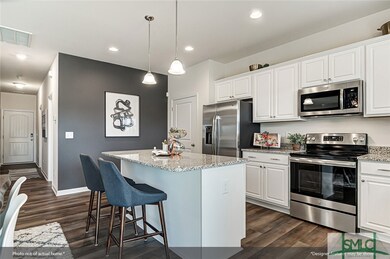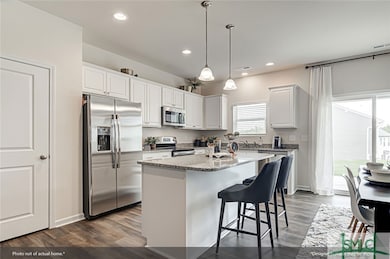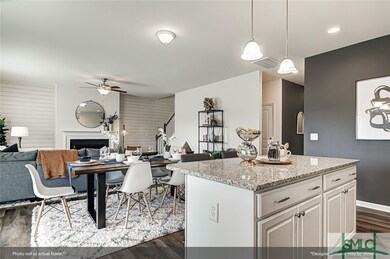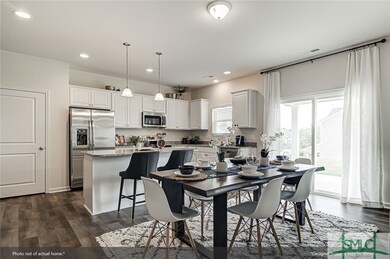
156 Jepson Way Pooler, GA 31322
Highlights
- New Construction
- Community Pool
- 2 Car Attached Garage
- Traditional Architecture
- Breakfast Area or Nook
- Double Vanity
About This Home
As of January 2025This two-story home has four bedrooms and two-and-one-half bathrooms and a loft. The guest bedroom is located upon entering the home and a long foyer will lead you to kitchen with upgraded cabinets, granite, luxury vinyl plank flooring, and an island. This space opens to an eating area and the family room. All three bedrooms and the loft are located on the second floor with a spacious guest bath conveniently located near the spare bedrooms and a laundry room with cabinets in lieu of wire shelving. The primary bedroom features a large walk-in closet and a bathroom with dual vanities and a garden tub with separate shower. A covered porch has been added just off of the eat-in area and the yard is fully sodded with landscaping and an irrigation system.
Last Agent to Sell the Property
Mungo Homes Realty LLC License #442742 Listed on: 06/01/2024

Home Details
Home Type
- Single Family
Est. Annual Taxes
- $1,907
Year Built
- Built in 2024 | New Construction
Lot Details
- 5,663 Sq Ft Lot
HOA Fees
- $71 Monthly HOA Fees
Parking
- 2 Car Attached Garage
Home Design
- Traditional Architecture
- Vinyl Siding
Interior Spaces
- 2,241 Sq Ft Home
- 2-Story Property
Kitchen
- Breakfast Area or Nook
- Oven
- Range
- Microwave
Bedrooms and Bathrooms
- 4 Bedrooms
- Primary Bedroom Upstairs
- 3 Full Bathrooms
- Double Vanity
Laundry
- Laundry Room
- Washer and Dryer Hookup
Schools
- West Chatham Elementary And Middle School
- New Hampstead High School
Utilities
- Central Heating and Cooling System
- Electric Water Heater
Listing and Financial Details
- Home warranty included in the sale of the property
- Assessor Parcel Number 51009S04011
Community Details
Overview
- Built by Mungo Homes
- Telfair Park Subdivision, Meriwether B Floorplan
Recreation
- Community Playground
- Community Pool
Ownership History
Purchase Details
Home Financials for this Owner
Home Financials are based on the most recent Mortgage that was taken out on this home.Similar Homes in the area
Home Values in the Area
Average Home Value in this Area
Purchase History
| Date | Type | Sale Price | Title Company |
|---|---|---|---|
| Warranty Deed | $389,990 | -- |
Mortgage History
| Date | Status | Loan Amount | Loan Type |
|---|---|---|---|
| Open | $376,973 | FHA |
Property History
| Date | Event | Price | Change | Sq Ft Price |
|---|---|---|---|---|
| 01/21/2025 01/21/25 | Sold | $389,990 | 0.0% | $174 / Sq Ft |
| 12/11/2024 12/11/24 | Pending | -- | -- | -- |
| 09/22/2024 09/22/24 | Price Changed | $389,990 | -12.3% | $174 / Sq Ft |
| 06/21/2024 06/21/24 | Price Changed | $444,523 | +1.5% | $198 / Sq Ft |
| 06/01/2024 06/01/24 | For Sale | $438,161 | -- | $196 / Sq Ft |
Tax History Compared to Growth
Tax History
| Year | Tax Paid | Tax Assessment Tax Assessment Total Assessment is a certain percentage of the fair market value that is determined by local assessors to be the total taxable value of land and additions on the property. | Land | Improvement |
|---|---|---|---|---|
| 2024 | $1,907 | $30,000 | $30,000 | $0 |
Agents Affiliated with this Home
-
Mary Ellen Jones
M
Seller's Agent in 2025
Mary Ellen Jones
Mungo Homes Realty LLC
(912) 376-9934
14 in this area
17 Total Sales
-
Taelor Neal

Seller Co-Listing Agent in 2025
Taelor Neal
Mungo Homes Realty LLC
(404) 246-1745
50 in this area
91 Total Sales
Map
Source: Savannah Multi-List Corporation
MLS Number: 312818
APN: 51009S04011
- 1203 Woodside Ridge
- 1001 Easthaven Blvd
- 145 Kraft Kove
- 141 Kraft Kove
- 132 Kraft Kove
- 138 Kraft Kove
- 760 Southbridge Blvd
- 108 Buttermere Way
- 116 Fremont Ln
- 119 Fremont Ln
- 0 Woodside Cove
- 765 Southbridge Blvd
- 107 Natures Ct
- 156 Kraft Kove
- 160 Kraft Kove
- 11 White Oak Bluff
- 47 Blues Dr
- 38 Blues Dr
- 14 Blues Dr
- 50 Blues Draw
