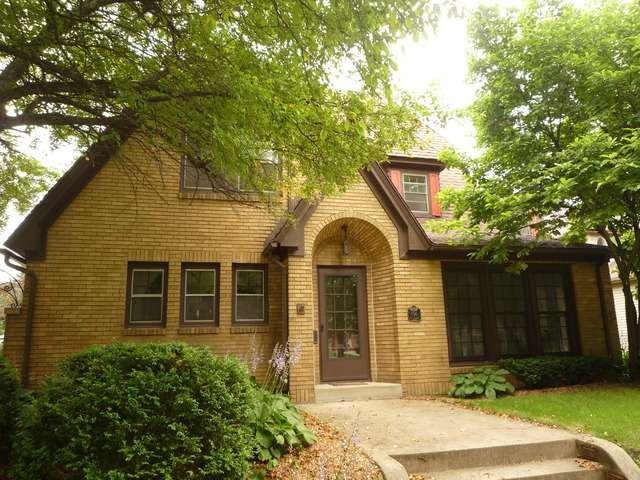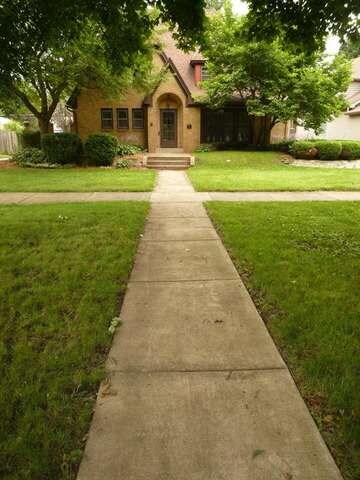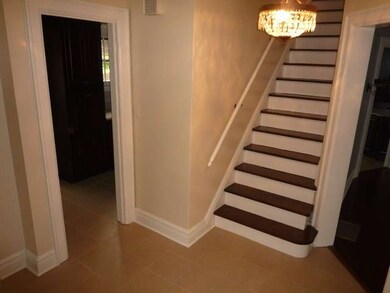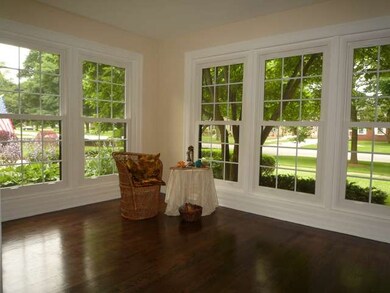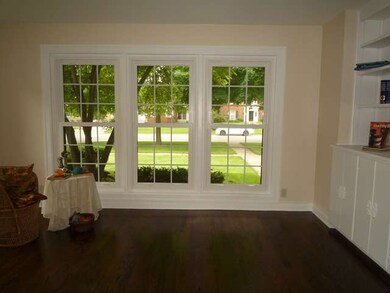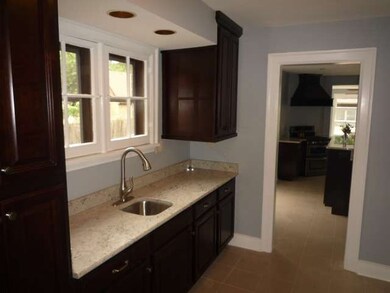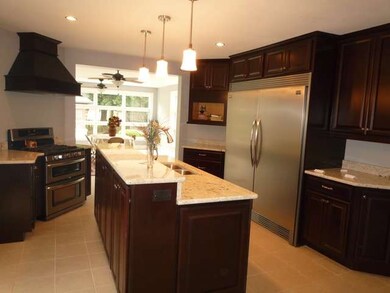
156 Le Grande Blvd Aurora, IL 60506
University Neighbors NeighborhoodHighlights
- Sun or Florida Room
- Stainless Steel Appliances
- Forced Air Heating and Cooling System
- Den
- Detached Garage
About This Home
As of February 2022All brick home on an oversized lot on prestigious LEGRANDE, highly desirable and historic West Aurora! Remodeled with sophistication! 4 bedroom, 3.5 bath home! Freshly painted with new carpeting, beautiful hardwood floors throughout! Huge living room with beautiful marble fireplace. New kitchen with stainless steel appliances, granite opening up to an expansive eating area surrounded by windows! Brick garage with attached porch and walk up storage! Full walk out basement with endless storage including a bomb shelter area under the breakfast nook. Please make a note of the newly assigned tax bill. Supporting tax documents are uploaded in the MLS under additional info.
Home Details
Home Type
- Single Family
Est. Annual Taxes
- $9,009
Year Built
- 1927
Parking
- Detached Garage
- Garage Is Owned
Home Design
- Brick Exterior Construction
Interior Spaces
- Primary Bathroom is a Full Bathroom
- Den
- Sun or Florida Room
- Tandem Room
Kitchen
- Oven or Range
- Dishwasher
- Stainless Steel Appliances
Laundry
- Dryer
- Washer
Unfinished Basement
- Basement Fills Entire Space Under The House
- Finished Basement Bathroom
Utilities
- Forced Air Heating and Cooling System
- Heating System Uses Gas
Listing and Financial Details
- $4,000 Seller Concession
Ownership History
Purchase Details
Home Financials for this Owner
Home Financials are based on the most recent Mortgage that was taken out on this home.Purchase Details
Home Financials for this Owner
Home Financials are based on the most recent Mortgage that was taken out on this home.Purchase Details
Home Financials for this Owner
Home Financials are based on the most recent Mortgage that was taken out on this home.Purchase Details
Purchase Details
Home Financials for this Owner
Home Financials are based on the most recent Mortgage that was taken out on this home.Similar Homes in Aurora, IL
Home Values in the Area
Average Home Value in this Area
Purchase History
| Date | Type | Sale Price | Title Company |
|---|---|---|---|
| Warranty Deed | $305,000 | Citywide Title | |
| Warranty Deed | $265,000 | First American Title Ins Co | |
| Special Warranty Deed | -- | First American Title Ins Co | |
| Deed In Lieu Of Foreclosure | $329,650 | None Available | |
| Warranty Deed | $229,000 | Law Title Ins Co |
Mortgage History
| Date | Status | Loan Amount | Loan Type |
|---|---|---|---|
| Previous Owner | $289,750 | New Conventional | |
| Previous Owner | $270,650 | VA | |
| Previous Owner | $225,000 | Stand Alone Refi Refinance Of Original Loan | |
| Previous Owner | $329,650 | Unknown | |
| Previous Owner | $319,600 | Unknown | |
| Previous Owner | $600,000 | Unknown | |
| Previous Owner | $289,000 | Unknown | |
| Previous Owner | $223,300 | FHA | |
| Previous Owner | $202,500 | No Value Available |
Property History
| Date | Event | Price | Change | Sq Ft Price |
|---|---|---|---|---|
| 02/02/2022 02/02/22 | Sold | $305,000 | -4.7% | $109 / Sq Ft |
| 12/02/2021 12/02/21 | Pending | -- | -- | -- |
| 09/22/2021 09/22/21 | For Sale | $320,000 | +20.8% | $114 / Sq Ft |
| 12/21/2015 12/21/15 | Sold | $265,000 | 0.0% | $95 / Sq Ft |
| 11/03/2015 11/03/15 | Pending | -- | -- | -- |
| 10/24/2015 10/24/15 | Price Changed | $264,900 | -1.9% | $95 / Sq Ft |
| 09/15/2015 09/15/15 | Price Changed | $269,900 | -1.8% | $96 / Sq Ft |
| 09/14/2015 09/14/15 | Price Changed | $274,900 | +3.8% | $98 / Sq Ft |
| 09/11/2015 09/11/15 | Price Changed | $264,900 | -3.7% | $95 / Sq Ft |
| 08/18/2015 08/18/15 | Price Changed | $275,000 | -8.3% | $98 / Sq Ft |
| 07/08/2015 07/08/15 | For Sale | $299,900 | +53.8% | $107 / Sq Ft |
| 09/12/2014 09/12/14 | Sold | $195,000 | -8.0% | $70 / Sq Ft |
| 08/14/2014 08/14/14 | Pending | -- | -- | -- |
| 07/14/2014 07/14/14 | Price Changed | $212,000 | -3.6% | $76 / Sq Ft |
| 06/09/2014 06/09/14 | Price Changed | $219,900 | -2.2% | $79 / Sq Ft |
| 05/14/2014 05/14/14 | Price Changed | $224,900 | -3.9% | $80 / Sq Ft |
| 04/09/2014 04/09/14 | Price Changed | $234,000 | -6.0% | $84 / Sq Ft |
| 03/06/2014 03/06/14 | Price Changed | $249,000 | -3.9% | $89 / Sq Ft |
| 02/03/2014 02/03/14 | For Sale | $259,000 | -- | $92 / Sq Ft |
Tax History Compared to Growth
Tax History
| Year | Tax Paid | Tax Assessment Tax Assessment Total Assessment is a certain percentage of the fair market value that is determined by local assessors to be the total taxable value of land and additions on the property. | Land | Improvement |
|---|---|---|---|---|
| 2024 | $9,009 | $113,773 | $21,210 | $92,563 |
| 2023 | $8,707 | $101,656 | $18,951 | $82,705 |
| 2022 | $10,039 | $119,406 | $17,291 | $102,115 |
| 2021 | $9,609 | $111,168 | $16,098 | $95,070 |
| 2020 | $9,524 | $107,737 | $14,953 | $92,784 |
| 2019 | $9,174 | $99,821 | $13,854 | $85,967 |
| 2018 | $9,296 | $99,116 | $12,815 | $86,301 |
| 2017 | $9,084 | $94,266 | $11,808 | $82,458 |
| 2016 | $8,843 | $89,236 | $10,122 | $79,114 |
| 2015 | $9,510 | $93,357 | $8,704 | $84,653 |
| 2014 | $9,510 | $100,359 | $7,999 | $92,360 |
| 2013 | $9,510 | $97,111 | $8,046 | $89,065 |
Agents Affiliated with this Home
-

Seller's Agent in 2022
Johnette Gore
Premier Midwest Realty, INC
(219) 678-3710
1 in this area
93 Total Sales
-

Buyer's Agent in 2022
Traci Kearns
eXp Realty
(630) 669-6318
4 in this area
266 Total Sales
-

Seller's Agent in 2015
Ken Carn
Digital Realty
(630) 742-6789
182 Total Sales
-

Buyer's Agent in 2015
Brian Ernst
eXp Realty
(407) 946-5500
15 Total Sales
-

Seller's Agent in 2014
Roseann Gomer
Woodhall Midwest Properties LTD
(630) 301-9688
46 Total Sales
-
J
Seller Co-Listing Agent in 2014
James Gomer
Woodhall Midwest Properties LTD
Map
Source: Midwest Real Estate Data (MRED)
MLS Number: MRD08977164
APN: 15-20-426-010
- 149 S Gladstone Ave
- 237 Le Grande Blvd
- 160 S Fordham Ave
- 225 S Gladstone Ave
- 70 S Commonwealth Ave
- 1044 Garfield Ave
- 103 S Calumet Ave
- 337 S Fordham Ave
- 1315 W Galena Blvd
- 231 W Downer Place
- 902 W Downer Place
- 1105 W New York St
- 434 Ingleside Ave
- 930 W New York St Unit 932
- 150 S Western Ave
- 831 W Galena Blvd
- 526 S Calumet Ave
- 710 W Downer Place
- 834 Spruce St
- 1201 McDonald Ave
