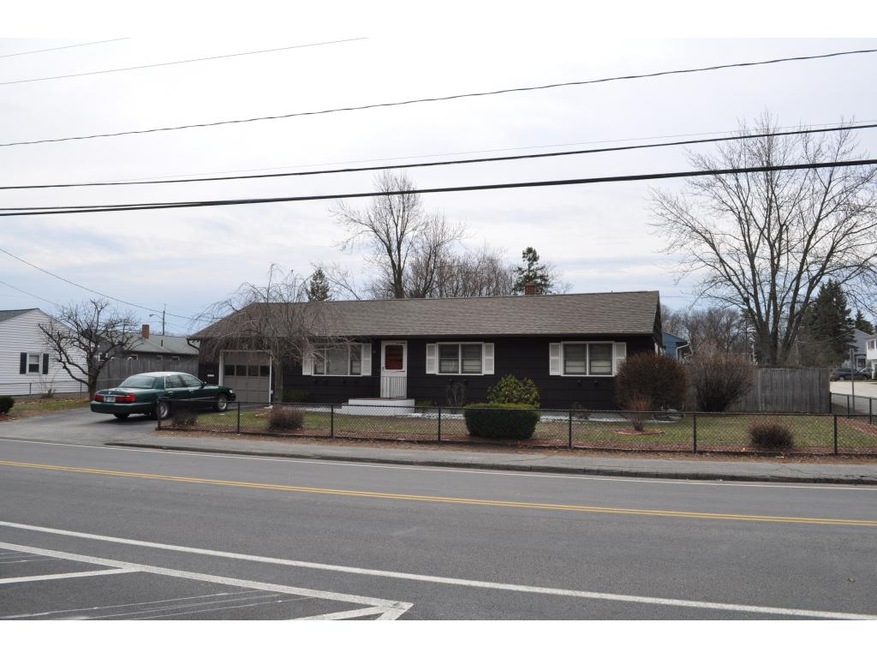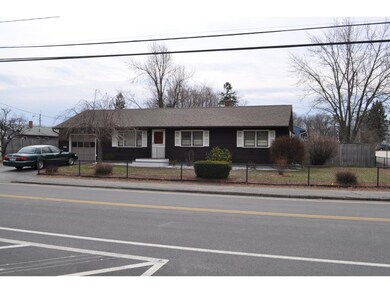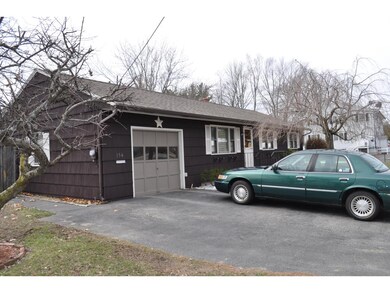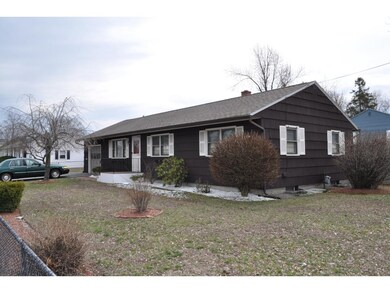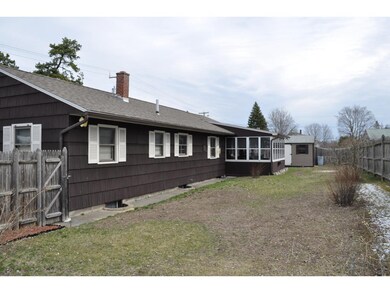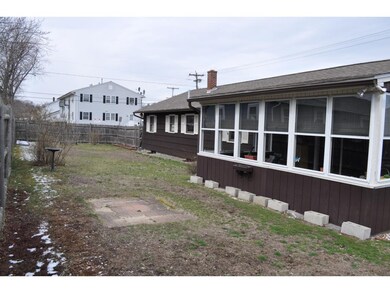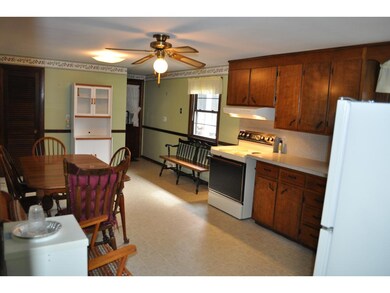
156 Ledge St Nashua, NH 03060
Mine Falls Park NeighborhoodAbout This Home
As of September 2024Perfect affordable opportunity in great Nashua location!This charming well maintained three bedroom ranch located directly across from the Ledge Street school and park offers the perfect solution to home ownership.A spacious family room, large eat in kitchen, refreshed full bath and three nicely sized bedrooms.All with hardwood floors,city water, city sewer and natural gas services and a nice fenced yard!Sit on the screened porch over looking your private back yard with shed.A unfinished basement with one separate room in the lower level offers endless possibility.A one vehicle oversized garage is the perfect accent.Come see today!
Last Agent to Sell the Property
BHG Masiello Hollis License #056002 Listed on: 03/24/2016

Home Details
Home Type
Single Family
Est. Annual Taxes
$6,466
Year Built
1961
Lot Details
0
Parking
1
Listing Details
- Status Detail: Closed
- Construction: Existing
- Total Stories: 1
- Special Features: None
- Property Sub Type: Detached
- Stories: 1
- Year Built: 1961
Interior Features
- Appliances: Range - Electric, Refrigerator
- Features Interior: Cedar Closet, Dining Area, Kitchen/Dining, Laundry Hook-ups
- Total Bedrooms: 3
- Flooring: Hardwood, Vinyl
- Total Bathrooms: 1
- Full Bathrooms: 1
- Basement: Yes
- Basement Access Type: Interior
- Basement Description: Concrete, Full, Stairs - Interior, Unfinished
- Room 1: Kitchen, 21'5X11'5, On Level: 1
- Room 3: Living Room, 16'3x11'5, On Level: 1
- Room 7: Master Bedroom, 12'10x11'5, On Level: 1
- Room 8: Bedroom, 11'5X10'10, On Level: 1
- Room 9: Bedroom, 9'5x11'5, On Level: 1
- Room 13: Other, 9x14, On Level: 1
- Room 14: Other, 10'6x14, On Level: Basement
- Sq Ft - Apx Finished AG: 1056
- Sq Ft - Apx Total BG: 1056
- Sq Ft - Apx Total Finished: 1056
- Sq Ft - Apx Unfinished BG: 1056
Exterior Features
- Construction: Wood Frame
- Driveway: Paved
- Exterior: Shake, Shingle
- Foundation: Concrete
- Road Frontage: TBD
- Roads: Paved, Public
- Roof: Shingle - Asphalt
- Features Exterior: Fence - Partial, Porch - Screened
Garage/Parking
- Garage Capacity: 1
- Parking: Driveway, Parking Spaces 1
- Garage Type: Attached
- Garage: Yes
- Garage Description: Auto Open, Direct Entry
Utilities
- Electric: Circuit Breaker(s)
- Sewer: Public
- Water: Public
- Water Heater: Gas - Natural, Tank
- Heating Fuel: Gas - Natural
- Heating: Hot Air
Schools
- School District: Nashua School District
- Elementary School: Ledge Street Elementary School
- High School: Nashua High School South
Lot Info
- Lot Sq Ft: 7840
- Lot Acres: 0.18
- Lot Description: City Lot, Landscaped
- Surveyed: Unknown
- Zoning: Residential
Ownership History
Purchase Details
Home Financials for this Owner
Home Financials are based on the most recent Mortgage that was taken out on this home.Purchase Details
Home Financials for this Owner
Home Financials are based on the most recent Mortgage that was taken out on this home.Purchase Details
Home Financials for this Owner
Home Financials are based on the most recent Mortgage that was taken out on this home.Similar Homes in Nashua, NH
Home Values in the Area
Average Home Value in this Area
Purchase History
| Date | Type | Sale Price | Title Company |
|---|---|---|---|
| Warranty Deed | $440,000 | None Available | |
| Warranty Deed | $440,000 | None Available | |
| Warranty Deed | $225,000 | -- | |
| Warranty Deed | $225,000 | -- | |
| Warranty Deed | $115,000 | -- | |
| Warranty Deed | $115,000 | -- |
Mortgage History
| Date | Status | Loan Amount | Loan Type |
|---|---|---|---|
| Open | $432,030 | FHA | |
| Closed | $432,030 | FHA | |
| Previous Owner | $217,125 | FHA | |
| Previous Owner | $50,000 | No Value Available |
Property History
| Date | Event | Price | Change | Sq Ft Price |
|---|---|---|---|---|
| 09/11/2024 09/11/24 | Sold | $440,000 | +1.1% | $417 / Sq Ft |
| 08/13/2024 08/13/24 | Pending | -- | -- | -- |
| 08/07/2024 08/07/24 | For Sale | $435,000 | +93.3% | $412 / Sq Ft |
| 05/26/2016 05/26/16 | Sold | $225,000 | +4.7% | $213 / Sq Ft |
| 04/10/2016 04/10/16 | Pending | -- | -- | -- |
| 03/24/2016 03/24/16 | For Sale | $214,900 | -- | $204 / Sq Ft |
Tax History Compared to Growth
Tax History
| Year | Tax Paid | Tax Assessment Tax Assessment Total Assessment is a certain percentage of the fair market value that is determined by local assessors to be the total taxable value of land and additions on the property. | Land | Improvement |
|---|---|---|---|---|
| 2023 | $6,466 | $354,700 | $112,000 | $242,700 |
| 2022 | $6,409 | $354,700 | $112,000 | $242,700 |
| 2021 | $5,728 | $246,700 | $74,600 | $172,100 |
| 2020 | $5,567 | $246,200 | $74,600 | $171,600 |
| 2019 | $5,357 | $246,200 | $74,600 | $171,600 |
| 2018 | $5,222 | $246,200 | $74,600 | $171,600 |
| 2017 | $4,500 | $174,500 | $75,600 | $98,900 |
| 2016 | $4,375 | $174,500 | $75,600 | $98,900 |
| 2015 | $4,280 | $174,500 | $75,600 | $98,900 |
| 2014 | $4,197 | $174,500 | $75,600 | $98,900 |
Agents Affiliated with this Home
-
T
Seller's Agent in 2024
The Adams Home Team
Keller Williams Gateway Realty
-
A
Seller Co-Listing Agent in 2024
Audrey Lalicata
Keller Williams Gateway Realty
-
N
Buyer's Agent in 2024
Non Member
Non Member Office
-
F
Seller's Agent in 2016
Frank Destito
BHG Masiello Hollis
-
G
Buyer's Agent in 2016
George Borstell
J. Borstell Real Estate
Map
Source: PrimeMLS
MLS Number: 4478198
APN: NASH-000087-000000-000272
- 24 Grand Ave Unit A
- 24 Grand Ave Unit B
- 169A W Hollis St Unit 193
- 171 Kinsley St
- 6 Liberty St Unit 381382
- 13 Wason Ave Unit 29
- 12 Badger St
- 7 Hanover St
- 22 Pierce St
- 32 Blossom St Unit 321/2
- 32 Hanover St
- 22 Gilman St
- 36 Ross St
- 59-61 Kinsley St
- 69 Ash St
- 121 Palm St
- 57 Baldwin St
- 75-77 Chestnut St
- 111 Ash St
- 56 Lund Rd Unit B
