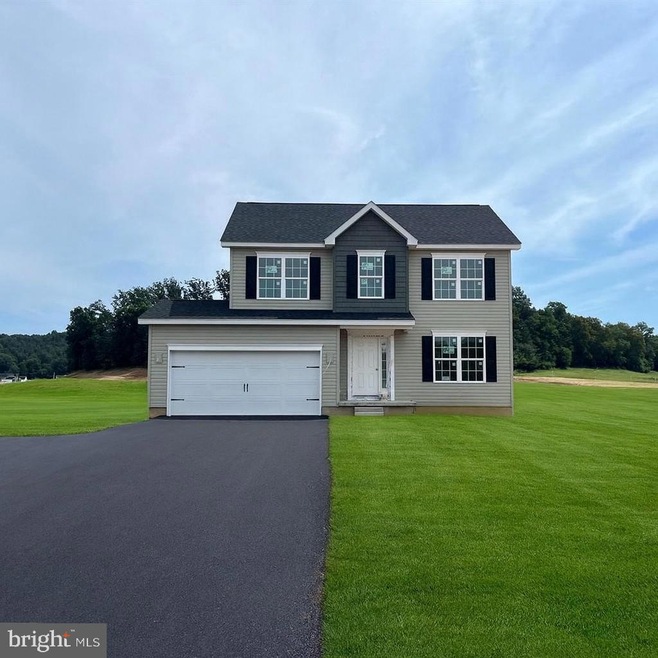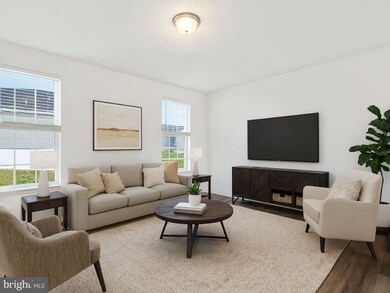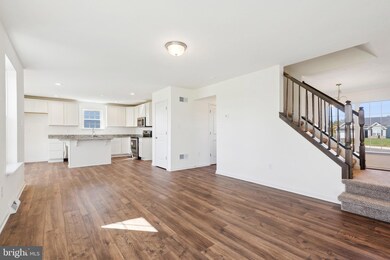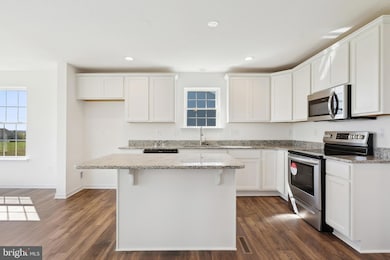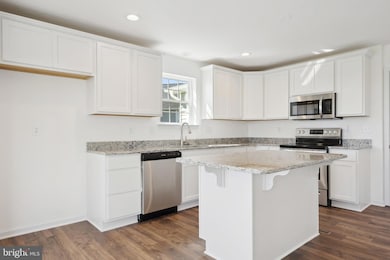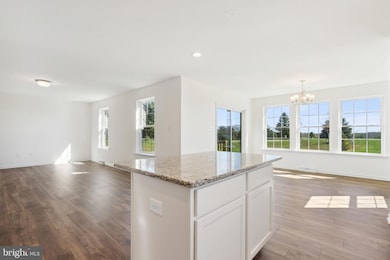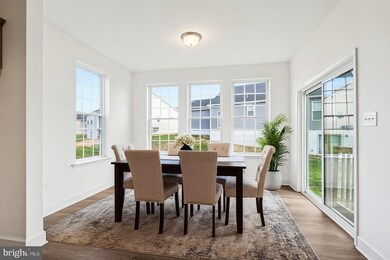156 Ledger Dr Unit 75 Hanover, PA 17331
Estimated payment $2,483/month
Highlights
- New Construction
- Rambler Architecture
- Family Room Off Kitchen
- Open Floorplan
- Stainless Steel Appliances
- 2 Car Attached Garage
About This Home
Move In Ready! This floorplan includes Two Car Garage - 8 Ft Ceilings Throughout Main Level - Granite Countertops - Stainless Steel Appliances - Undermount Stainless Steel Kitchen Sink - Kitchen Cabinetry w/ 36" Wall Cabinets & Crown Molding - Recessed Lighting in Kitchen - Kitchen Island - - Shower Door in Primary Bath - LVP flooring throughout Main Living Area - Upgraded Carpeting & Padding in all Bedrooms- Upgraded Lighting - Gas Heat & Much More! Builder's Model Home located on site at 138 Ledger Drive, Hanover, PA. Please contact us today for more details! Open Daily 10am to 5pm! Please Note - The completed photos shown are of another like Doral Model. Photos may show additional options. Incentives may be available with use of Builder Preferred Lender and Title Company. Exterior Photo Virtually Enhanced to Show Grass.
Listing Agent
thesselbein@pinnaclere.net Joseph A Myers Real Estate, Inc. Listed on: 12/07/2024
Open House Schedule
-
Tuesday, December 09, 202510:00 am to 5:00 pm12/9/2025 10:00:00 AM +00:0012/9/2025 5:00:00 PM +00:00Add to Calendar
-
Wednesday, December 10, 202510:00 am to 5:00 pm12/10/2025 10:00:00 AM +00:0012/10/2025 5:00:00 PM +00:00Add to Calendar
Home Details
Home Type
- Single Family
Year Built
- Built in 2025 | New Construction
Lot Details
- 0.46 Acre Lot
- Property is in excellent condition
HOA Fees
- $17 Monthly HOA Fees
Parking
- 2 Car Attached Garage
- Front Facing Garage
- Driveway
- Off-Street Parking
Home Design
- Rambler Architecture
- Concrete Perimeter Foundation
- Stick Built Home
Interior Spaces
- 1,645 Sq Ft Home
- Property has 1 Level
- Open Floorplan
- Crown Molding
- Recessed Lighting
- Family Room Off Kitchen
- Dining Room
- Carpet
- Unfinished Basement
Kitchen
- Electric Oven or Range
- Built-In Microwave
- Ice Maker
- Dishwasher
- Stainless Steel Appliances
- Kitchen Island
- Disposal
Bedrooms and Bathrooms
- 3 Bedrooms
- Walk-In Closet
- Soaking Tub
- Walk-in Shower
Laundry
- Dryer
- Washer
Utilities
- 90% Forced Air Heating and Cooling System
- 200+ Amp Service
- Natural Gas Water Heater
- Public Septic
- Phone Available
Additional Features
- Doors are 32 inches wide or more
- Energy-Efficient Appliances
Community Details
- Cambrian Hills Subdivision, Doral II Floorplan
Map
Home Values in the Area
Average Home Value in this Area
Property History
| Date | Event | Price | List to Sale | Price per Sq Ft |
|---|---|---|---|---|
| 12/04/2025 12/04/25 | Price Changed | $394,900 | -0.8% | $240 / Sq Ft |
| 11/10/2025 11/10/25 | Price Changed | $398,000 | -1.1% | $242 / Sq Ft |
| 09/03/2025 09/03/25 | Price Changed | $402,229 | +1.7% | $245 / Sq Ft |
| 06/28/2025 06/28/25 | Price Changed | $395,319 | -1.1% | $240 / Sq Ft |
| 03/16/2025 03/16/25 | Price Changed | $399,900 | -1.2% | $243 / Sq Ft |
| 03/16/2025 03/16/25 | Price Changed | $404,900 | +1.3% | $246 / Sq Ft |
| 12/07/2024 12/07/24 | For Sale | $399,900 | -- | $243 / Sq Ft |
Source: Bright MLS
MLS Number: PAAD2015754
- 168 Ledger Dr Unit 74
- 138 Ledger Dr Unit 76
- 181 Piedmont Way Unit 120
- 120 Antietam Run Unit 128
- 31 Antietam Run Unit 95
- 105 Antietam Run Unit 118
- 105 Piedmont Way Unit 104
- 117 Piedmont Way Unit 124
- 236 Ledger Dr Unit 71
- 280 Ledger Dr Unit 140
- 254 Ledger Dr Unit 142
- 268 Ledger Dr Unit 141
- 123 Broadwing Dr
- 30 Raptor Dr
- 23 Broadwing Dr
- 53 Raptor Dr
- 104 Raptor Dr
- 85 Raptor Dr
- 57 Blue Heron Dr
- Elder Plan at Summerfield - Single Family Homes
- 78 Katelyn Dr
- 60 Katelyn Dr
- 111 Fawn Hill Rd
- 203 W Clearview Rd
- 2 Clearview Ct
- 506 Penn St
- 211 N Oxford Ave
- 626 Eichelberger St
- 607 3rd St
- 324 3rd St Unit 324-1
- 648 Broadway Unit E
- 648 Broadway Unit A
- 693 E Walnut St
- 349 North St
- 414 S High St Unit 2nd FL
- 425 Carlisle St Unit 425.5 A
- 639 E Middle St
- 65 North St Unit 58
- 131 Main St
- 214 Broadway
