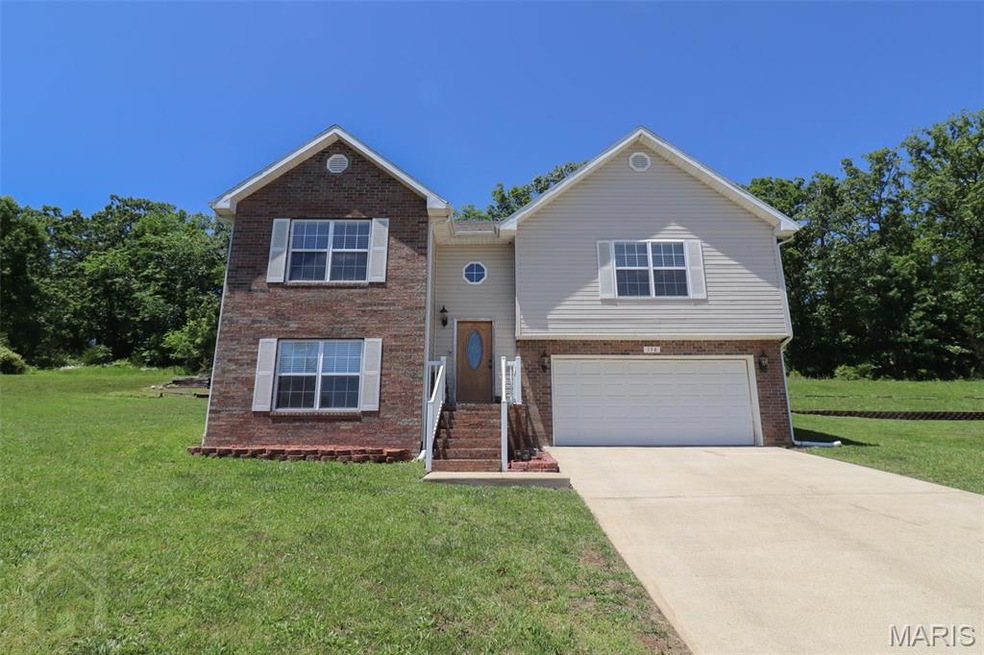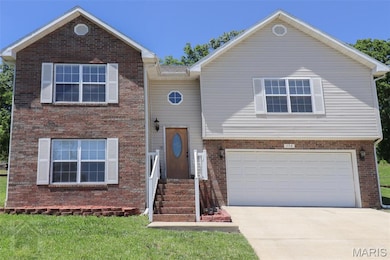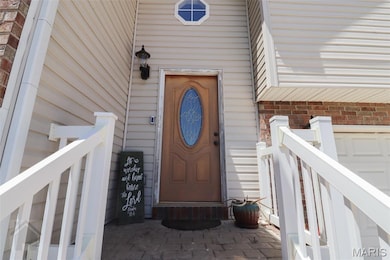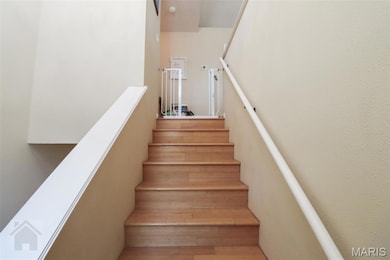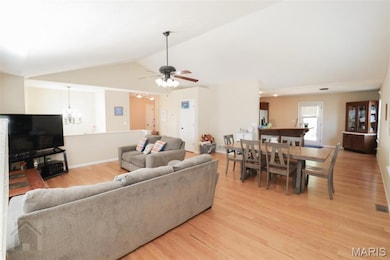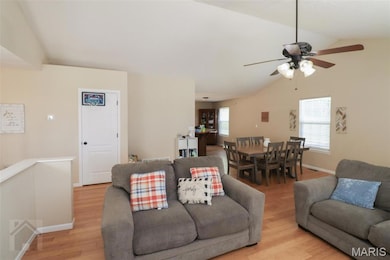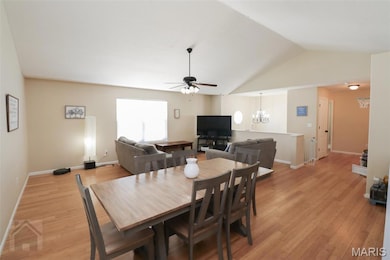
156 Lyle Curtis Cir Waynesville, MO 65583
Estimated payment $1,580/month
Highlights
- 2 Car Attached Garage
- Living Room
- Forced Air Heating and Cooling System
- Freedom Elementary School Rated A-
- Laundry Room
- Dining Room
About This Home
Welcome to this beautifully maintained 4-bedroom, 2.5 bath split foyer home, located in the Waynesville School District and just a short drive to Fort Leonard Wood. Step inside and be greeted by stunning light wood flooring, vaulted ceilings, and abundant natural light that fills the upper level living area. The open concept layout connects to the kitchen area featuring custom medium oak cabinetry, stainless steel appliances, a breakfast bar, cabinet pantry, and laminate countertops. Walk out onto the NEWLY renovated floating deck, where you'll enjoy a peaceful and private backyard retreat. Down the hall is the primary bedroom with an en-suite bath featuring a whirlpool tub, double sinks and a separate shower. Two carpeted guest bedrooms and a full guest bathroom are also located on the upper level. Enjoy extra living space downstairs featuring the family room area, fourth bedroom and a half bath. The laundry room and access to the 2 car garage with storage room are also nearby.
Home Details
Home Type
- Single Family
Est. Annual Taxes
- $1,500
Year Built
- Built in 2009
Parking
- 2 Car Attached Garage
Home Design
- Split Level Home
- Brick Exterior Construction
- Vinyl Siding
Interior Spaces
- Family Room
- Living Room
- Dining Room
- Laundry Room
Kitchen
- Microwave
- Dishwasher
- Disposal
Bedrooms and Bathrooms
- 4 Bedrooms
Basement
- Bedroom in Basement
- Basement Window Egress
Schools
- Waynesville R-Vi Elementary School
- Waynesville Middle School
- Waynesville Sr. High School
Additional Features
- 0.4 Acre Lot
- Forced Air Heating and Cooling System
Listing and Financial Details
- Assessor Parcel Number 11-8.0-33-004-000-011-025
Map
Home Values in the Area
Average Home Value in this Area
Tax History
| Year | Tax Paid | Tax Assessment Tax Assessment Total Assessment is a certain percentage of the fair market value that is determined by local assessors to be the total taxable value of land and additions on the property. | Land | Improvement |
|---|---|---|---|---|
| 2024 | $1,500 | $35,457 | $6,270 | $29,187 |
| 2023 | $1,463 | $35,457 | $6,270 | $29,187 |
| 2022 | $1,414 | $34,507 | $5,320 | $29,187 |
| 2021 | $1,399 | $34,507 | $5,320 | $29,187 |
| 2020 | $1,371 | $32,595 | $0 | $0 |
| 2019 | $1,371 | $33,117 | $0 | $0 |
| 2018 | $1,369 | $33,117 | $0 | $0 |
| 2017 | $1,353 | $30,286 | $0 | $0 |
| 2016 | $1,287 | $33,120 | $0 | $0 |
| 2015 | $1,277 | $33,120 | $0 | $0 |
| 2014 | $1,277 | $33,120 | $0 | $0 |
Property History
| Date | Event | Price | Change | Sq Ft Price |
|---|---|---|---|---|
| 03/17/2025 03/17/25 | For Sale | $259,900 | -- | $100 / Sq Ft |
| 03/14/2025 03/14/25 | Off Market | -- | -- | -- |
| 08/08/2022 08/08/22 | Sold | -- | -- | -- |
| 06/26/2022 06/26/22 | Pending | -- | -- | -- |
Purchase History
| Date | Type | Sale Price | Title Company |
|---|---|---|---|
| Deed | -- | -- | |
| Interfamily Deed Transfer | -- | National Title Network | |
| Warranty Deed | -- | None Available |
Mortgage History
| Date | Status | Loan Amount | Loan Type |
|---|---|---|---|
| Previous Owner | $157,482 | Stand Alone Refi Refinance Of Original Loan | |
| Previous Owner | $171,767 | VA | |
| Previous Owner | $169,058 | VA | |
| Previous Owner | $142,800 | Construction |
Similar Homes in Waynesville, MO
Source: MARIS MLS
MLS Number: MIS25015587
APN: 11-8.0-33-004-000-011-025
- 108 Mary Catherine St
- 128 Lyle Curtis Cir
- 124 Lyle Curtis Cir
- 135 Mary Catherine
- 139 Mary Catherine
- 111 Kennedy Marie St
- 109 Ella St
- 129 Jared St
- 128 Jared St
- 25240 Missouri 17 Unit 25240
- 21695 Sable Rd
- 21730 Rudolph Rd
- 21570 Sable Rd
- 28 Kirthwood Dr
- 104 Jared St
- 104 Glen Haven Dr
- 604 Highway T
- 0 Lot 16 Westwinds S D Unit MAR25013085
- 302 Highway T
- 201 Bobby Dale Dr
