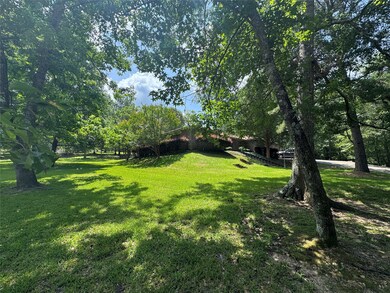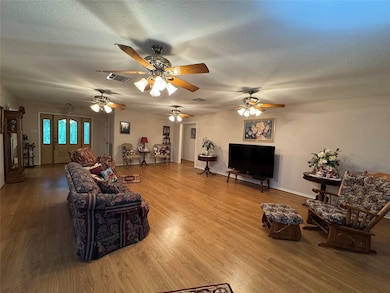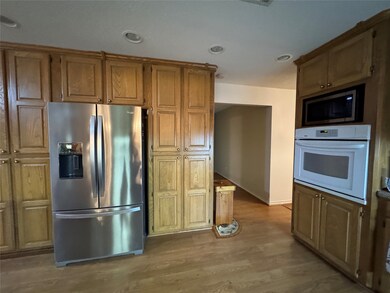
156 Magnolia Bend Dr Livingston, TX 77351
Estimated payment $3,997/month
Highlights
- Deck
- 1 Fireplace
- Walk-In Pantry
- Traditional Architecture
- Granite Countertops
- Breakfast Room
About This Home
This gorgeous, well maintained home sits on a hill overlooking 3 beautiful acres in the back of a quiet neighborhood. 3 bed, 3 full baths, (two of the bedrooms have a private bath), 3 car garage. Oversized living room, perfect for entertaining, has a fireplace. The covered back patio is a perfect place to unwind after a long day or start the day with a cool breeze and a cup of coffee. Granite countertops in the kitchen with lots of cabinet space and a walk in pantry. Separate breakfast area along with a formal dining room. Bedrooms are very nice sized. The primary bedroom is oversized with a walk in closet. Well has water softener. (More pics coming soon)
Home Details
Home Type
- Single Family
Est. Annual Taxes
- $7,762
Year Built
- Built in 2002
Lot Details
- 3 Acre Lot
- Back Yard Fenced
- Cleared Lot
Parking
- 3 Car Attached Garage
Home Design
- Traditional Architecture
- Brick Exterior Construction
- Slab Foundation
- Composition Roof
- Wood Siding
Interior Spaces
- 2,580 Sq Ft Home
- 1-Story Property
- Ceiling Fan
- 1 Fireplace
- Living Room
- Breakfast Room
- Dining Room
- Utility Room
- Laminate Flooring
Kitchen
- Breakfast Bar
- Walk-In Pantry
- Microwave
- Dishwasher
- Granite Countertops
Bedrooms and Bathrooms
- 3 Bedrooms
- 3 Full Bathrooms
- Bathtub with Shower
Outdoor Features
- Deck
- Patio
Schools
- Lisd Open Enroll Elementary School
- Livingston Junior High School
- Livingston High School
Utilities
- Central Heating and Cooling System
- Well
- Septic Tank
Community Details
- Villagebrook Subdivision
Listing and Financial Details
- Seller Concessions Offered
Map
Home Values in the Area
Average Home Value in this Area
Tax History
| Year | Tax Paid | Tax Assessment Tax Assessment Total Assessment is a certain percentage of the fair market value that is determined by local assessors to be the total taxable value of land and additions on the property. | Land | Improvement |
|---|---|---|---|---|
| 2024 | $7,762 | $531,347 | $62,000 | $469,347 |
| 2023 | $6,923 | $531,347 | $62,000 | $469,347 |
| 2022 | $7,301 | $439,117 | $46,500 | $392,617 |
| 2021 | $7,452 | $389,172 | $25,200 | $363,972 |
| 2020 | $6,822 | $346,395 | $15,060 | $331,335 |
| 2019 | $6,854 | $336,617 | $15,060 | $321,557 |
| 2018 | -- | $335,867 | $14,310 | $321,557 |
| 2017 | $6,839 | $335,867 | $14,310 | $321,557 |
| 2016 | $6,293 | $309,055 | $14,310 | $294,745 |
| 2015 | -- | $308,725 | $13,980 | $294,745 |
| 2014 | -- | $288,707 | $13,980 | $274,727 |
Property History
| Date | Event | Price | Change | Sq Ft Price |
|---|---|---|---|---|
| 06/03/2025 06/03/25 | For Sale | $599,000 | -- | $232 / Sq Ft |
Similar Homes in Livingston, TX
Source: Houston Association of REALTORS®
MLS Number: 8979918
APN: 10056-0034-28
- 139 Bonfire Bend
- 746 E Lake Dr
- 194 Windsor Ln
- 268 Villagebrook
- 420 E Lake Dr
- 403 E Lake Dr
- 380 W Lake Dr
- TBD W Lake Dr
- 2859 Highway 59 S
- 241 Brame Dr
- 505 S Washington Ave
- 1931 S Washington Ave
- TBD Pan American Dr
- 153 Jasper Ln
- TBD Snell Rd
- 620 Snell Rd
- 115 Pan American Dr
- 144 Holly Hill Rd
- 113 Hillendale Dr
- 0 Hillendale Dr






