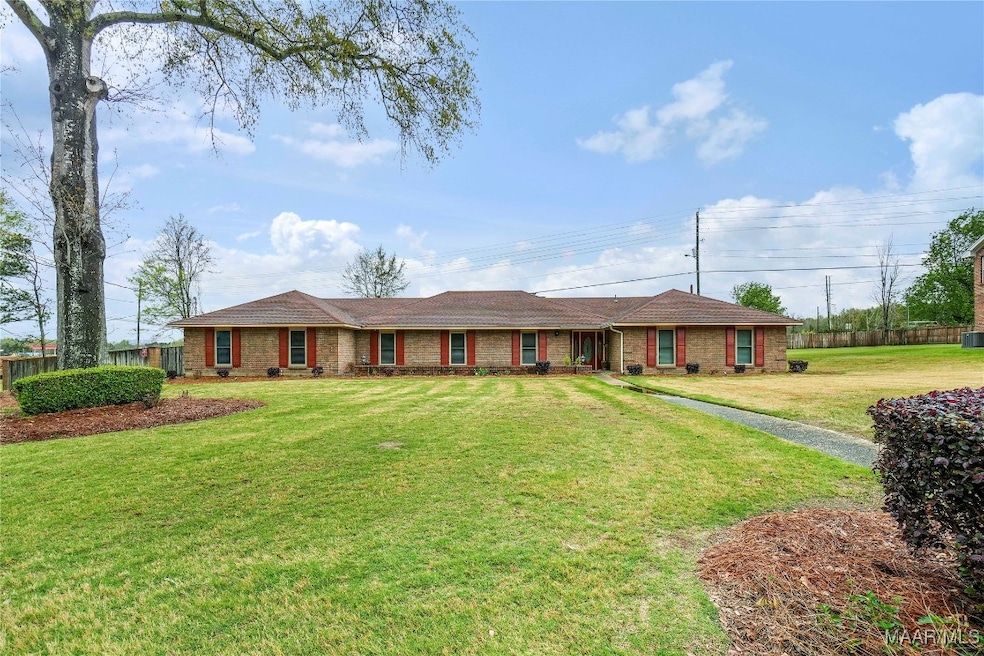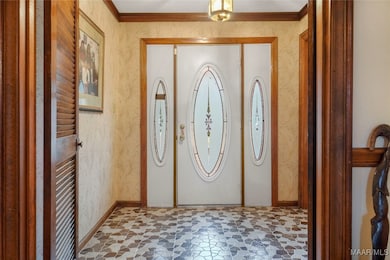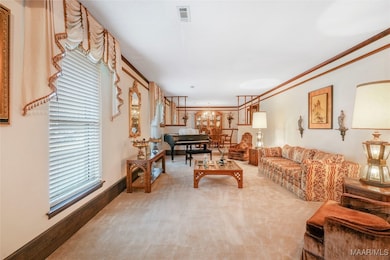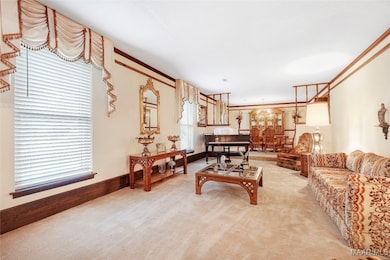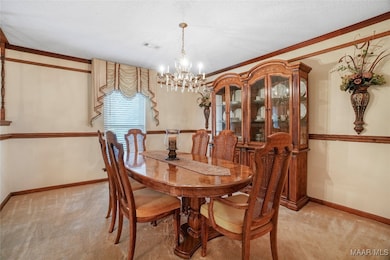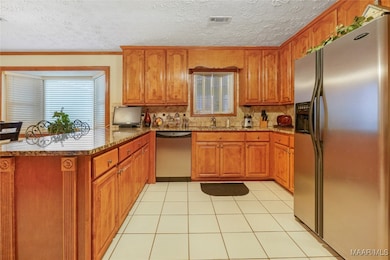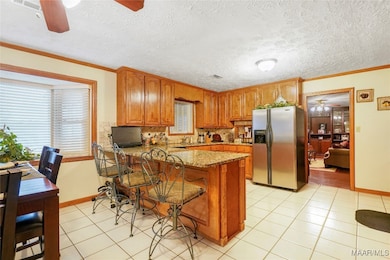
156 Maple Dr Montgomery, AL 36117
Outer East NeighborhoodEstimated payment $2,260/month
Highlights
- Wind Turbine Power
- Wood Flooring
- 1 Fireplace
- 0.57 Acre Lot
- Attic
- Covered patio or porch
About This Home
Rare Opportunity In Prestigious Knollwood Estates…Upon entering the front door of the palatial 3BD/2.5 bath abode, you are welcomed into an inviting foyer that sets the stage for the warmth and elegance found throughout this home. Just beyond, the sunken formal living room and dining room create a refined space for traditional entertaining, perfect for hosting guests or enjoying intimate gatherings. The heart of the home is the great room, featuring a cozy fireplace and an open, welcoming atmosphere ideal for everyday living and entertaining alike. Just off this space, a versatile bonus room leads to a private office with custom-built bookcases, offering a quiet retreat for work or study. A heated and cooled Florida room expands the home’s living space, filling the area with natural light. The kitchen is both stylish and functional, boasting granite countertops, extra cabinet space, and all-electric appliances—a haven for your culinary exploration. Adjacent to the kitchen is a full laundry room with a utility sink and half bath adding convenience to daily routines. Off the greatroom are private living quarters with 2 ample-sized guest bedrooms. The liberally-sized primary suite offers a custom-built desk, sitting area, walk-in closet, standing tile shower, double sinks, and two additional closets for ample storage. The guest bath features double sinks and a tub/shower combo, ensuring comfort for family and visitors. The exterior is just as impressive, featuring an oversized patio, a two-car carport with double storage spaces, and an automatic gate to access the carport, additional parking, and backyard. Additional highlights include maple doors; wood, tile, and carpet flooring; an architecturally shingled roof, and new windows throughout (except for the sunroom).This home also offers the rare opportunity to annex into Pike Road! Don’t miss this amazing opportunity, schedule your private tour today!
Home Details
Home Type
- Single Family
Est. Annual Taxes
- $1,101
Year Built
- Built in 1982
Lot Details
- 0.57 Acre Lot
- Lot Dimensions are 149.47x169.3x150.2x178.5
- Property is Fully Fenced
- Privacy Fence
HOA Fees
- Property has a Home Owners Association
Home Design
- Brick Exterior Construction
- Slab Foundation
Interior Spaces
- 3,615 Sq Ft Home
- 1-Story Property
- 1 Fireplace
- Double Pane Windows
- Storage
- Washer and Dryer Hookup
Kitchen
- Breakfast Bar
- Self-Cleaning Oven
- Electric Range
- Microwave
- Dishwasher
Flooring
- Wood
- Carpet
- Tile
Bedrooms and Bathrooms
- 3 Bedrooms
- Walk-In Closet
- Double Vanity
- Separate Shower
Attic
- Attic Fan
- Pull Down Stairs to Attic
Home Security
- Home Security System
- Fire and Smoke Detector
Parking
- 2 Attached Carport Spaces
- Driveway
Eco-Friendly Details
- Energy-Efficient Windows
- Wind Turbine Power
Outdoor Features
- Covered patio or porch
- Outdoor Storage
Location
- Outside City Limits
Schools
- Halcyon Elementary School
- Carr Middle School
- Park Crossing High School
Utilities
- Central Heating and Cooling System
- Electric Water Heater
Community Details
- Association fees include ground maintenance, recreation facilities
- Knollwood Subdivision
Listing and Financial Details
- Assessor Parcel Number 08-05-15-0-003-003.003
Map
Home Values in the Area
Average Home Value in this Area
Tax History
| Year | Tax Paid | Tax Assessment Tax Assessment Total Assessment is a certain percentage of the fair market value that is determined by local assessors to be the total taxable value of land and additions on the property. | Land | Improvement |
|---|---|---|---|---|
| 2024 | $1,101 | $32,630 | $2,000 | $30,630 |
| 2023 | $1,101 | $32,630 | $2,000 | $30,630 |
| 2022 | $584 | $21,890 | $2,000 | $19,890 |
| 2021 | $511 | $19,380 | $0 | $0 |
| 2020 | $511 | $19,370 | $2,000 | $17,370 |
| 2019 | $511 | $19,370 | $2,000 | $17,370 |
| 2018 | $562 | $19,370 | $2,000 | $17,370 |
| 2017 | $525 | $39,720 | $4,000 | $35,720 |
| 2014 | $526 | $19,870 | $2,000 | $17,870 |
| 2013 | -- | $19,850 | $3,000 | $16,850 |
Property History
| Date | Event | Price | Change | Sq Ft Price |
|---|---|---|---|---|
| 03/26/2025 03/26/25 | For Sale | $384,900 | -- | $106 / Sq Ft |
Mortgage History
| Date | Status | Loan Amount | Loan Type |
|---|---|---|---|
| Closed | $83,000 | Stand Alone Refi Refinance Of Original Loan | |
| Closed | $185,000 | Unknown |
About the Listing Agent

Montgomery, AL native, Janel Walton Choice, has been a licensed Realtor since 2004. Licensed in both Alabama (servicing the Montgomery Metro Area through River Region Realty Group, LLC) and Georgia (servicing Metro Atlanta through PalmerHouse Properties and Associates), Janel is able to provide an array of full service needs to her clients. Whether relocating between the two states or buying a second home, vacation home, or investment property premier client-service is the name of the game and
Janel's Other Listings
Source: Montgomery Area Association of REALTORS®
MLS Number: 572580
APN: 08-05-15-0-003-003.003
- 155 Pinetree Dr
- 12645 Highway 80
- 44 N Onyx Ct
- 33 Boulder Ct
- 520 Stone Park Blvd
- 70 Ivy Ave
- 65 Ivy Ave
- 36 Blackberry Blvd
- 233 Everley Ave
- 15 Travertine Dr
- 322 Heron Hill
- 346 Heron Hill
- 279 Crosslake Way
- 313 Heron Hill
- 258 Crosslake Way
- 345 Heron Hill
- 305 Heron Hill
- 307 Queenston Dr
- 317 Millers Creek Dr
- 151 Gilder Ct
