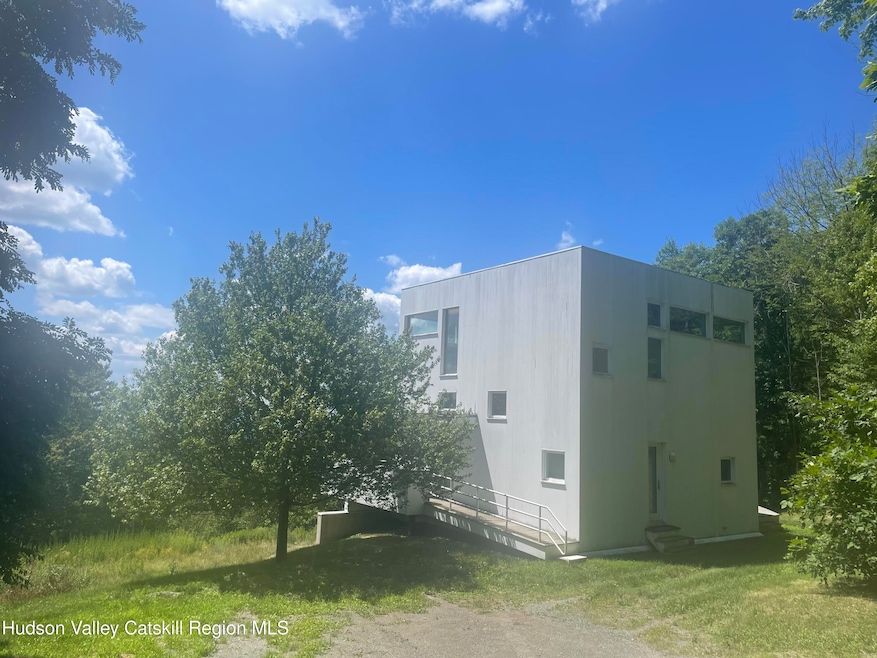156 Mercer Mountain Rd East Chatham, NY 12060
Estimated payment $4,863/month
Total Views
8,945
2
Beds
2
Baths
1,616
Sq Ft
$484
Price per Sq Ft
Highlights
- Skyline View
- Radiant Floor
- No HOA
- Deck
- Modern Architecture
- Double Pane Windows
About This Home
A magical spot 1500' above sea level and offering 75 mile long views of the Catskill Mountains! Modern home with floor to ceiling windows to soak in the views while toasting toes in front of the fireplace. Clean lines and open floor plan. Two bedrooms plus a finished room w/closet in the walk-out basement. A one of a kind property located minutes to the Berkshires, Chatham, Hudson, or Albany and water rights to nearby Queechy Lake.
Home Details
Home Type
- Single Family
Est. Annual Taxes
- $8,355
Year Built
- Built in 2005
Lot Details
- 6.01 Acre Lot
- Property fronts a private road
- Dirt Road
- Property is zoned 04
Parking
- Parking Deck
Property Views
- Skyline
- Woods
- Mountain
- Hills
- Rural
- Valley
- Neighborhood
Home Design
- Modern Architecture
- Permanent Foundation
- Membrane Roofing
- Wood Siding
Interior Spaces
- 2-Story Property
- Double Pane Windows
- Insulated Windows
- Living Room with Fireplace
- Washer and Electric Dryer Hookup
Kitchen
- Built-In Electric Range
- Range Hood
Flooring
- Wood
- Radiant Floor
- Tile
Bedrooms and Bathrooms
- 2 Bedrooms
- 2 Full Bathrooms
Basement
- Walk-Out Basement
- Basement Fills Entire Space Under The House
- Exterior Basement Entry
- Laundry in Basement
- Natural lighting in basement
Home Security
- Carbon Monoxide Detectors
- Fire and Smoke Detector
Accessible Home Design
- Accessible Full Bathroom
- Visitor Bathroom
- Accessible Common Area
- Accessible Kitchen
- Accessible Approach with Ramp
- Accessible Entrance
Outdoor Features
- Deck
- Exterior Lighting
Utilities
- No Cooling
- Heating System Uses Oil
- Hot Water Heating System
- Well
- Septic Tank
- Private Sewer
Community Details
- No Home Owners Association
Listing and Financial Details
- Legal Lot and Block 69.- / 1
- Assessor Parcel Number 69.-1-19.110
Map
Create a Home Valuation Report for This Property
The Home Valuation Report is an in-depth analysis detailing your home's value as well as a comparison with similar homes in the area
Home Values in the Area
Average Home Value in this Area
Tax History
| Year | Tax Paid | Tax Assessment Tax Assessment Total Assessment is a certain percentage of the fair market value that is determined by local assessors to be the total taxable value of land and additions on the property. | Land | Improvement |
|---|---|---|---|---|
| 2024 | $9,434 | $610,000 | $181,000 | $429,000 |
| 2023 | $9,874 | $554,600 | $188,700 | $365,900 |
| 2022 | $9,581 | $470,000 | $170,000 | $300,000 |
| 2021 | $10,381 | $470,000 | $170,000 | $300,000 |
| 2020 | $9,768 | $470,000 | $170,000 | $300,000 |
| 2019 | $9,916 | $470,000 | $160,100 | $309,900 |
| 2018 | $9,916 | $470,000 | $160,100 | $309,900 |
| 2017 | $8,317 | $383,000 | $154,500 | $228,500 |
| 2016 | $8,321 | $383,000 | $154,500 | $228,500 |
| 2015 | -- | $383,000 | $154,500 | $228,500 |
| 2014 | -- | $383,000 | $154,500 | $228,500 |
Source: Public Records
Property History
| Date | Event | Price | Change | Sq Ft Price |
|---|---|---|---|---|
| 07/25/2025 07/25/25 | For Sale | $782,000 | -- | $484 / Sq Ft |
Source: Hudson Valley Catskills Region Multiple List Service
Purchase History
| Date | Type | Sale Price | Title Company |
|---|---|---|---|
| Deed | -- | None Available | |
| Interfamily Deed Transfer | -- | Nelson R. Jr. Alford | |
| Interfamily Deed Transfer | -- | Nelson R. Jr. Alford | |
| Deed | $42,000 | Nelson R Alford Jr. | |
| Deed | -- | Stephen A Pechenik | |
| Deed | -- | Stephen A Pechenik |
Source: Public Records
Source: Hudson Valley Catskills Region Multiple List Service
MLS Number: 20253241
APN: 102400-069-000-0001-019-110-0000
Nearby Homes
- 25 Ridge Rd
- 54 Mercer Mountain Rd
- 605 County Route 24
- 400 Mercer Mountain Rd
- 394 Peaceful Valley Rd
- 0 County Rte 5 & I90 Unit 20251524
- 0 County Route 5 & I90 Unit 202517807
- 105 Norton Rd
- 0 Old Macedonia Rd Unit 153065
- 214 Fog Hill Rd
- 105 Norton Rd
- 0 Schillings Crossing Rd Unit 20252527
- 10 Schillings Crossing Rd
- 69 County Rte 24
- 0 Flints Crossing Rd
- 0 Macedonia Rd
- 289 Tunnel Hill Rd
- 477 Fog Hill Rd
- 158 Middle Rd
- 0 New York 22
- 627 County Route 24
- 136 Macedonia Rd
- 148 Clark Rd Unit 2
- 238 Kelly Rd
- 36 Spring St Unit 3
- 66 Fiddlehead Ln
- 5 Fairview Ave
- 314 Schoolhouse Rd
- 147 Rock City Rd
- 96 County Route 34
- 61 Schoolhouse Rd
- 29 Chestnut Rd
- 5 Beachwood Dr
- 1100 Harlemville Rd
- 101 Overlook Dr
- 109 Housatonic St
- 66 Brushwood Way
- 508 Gale Ave Unit The Nest
- 14 Oak Dr
- 703 W Housatonic St







