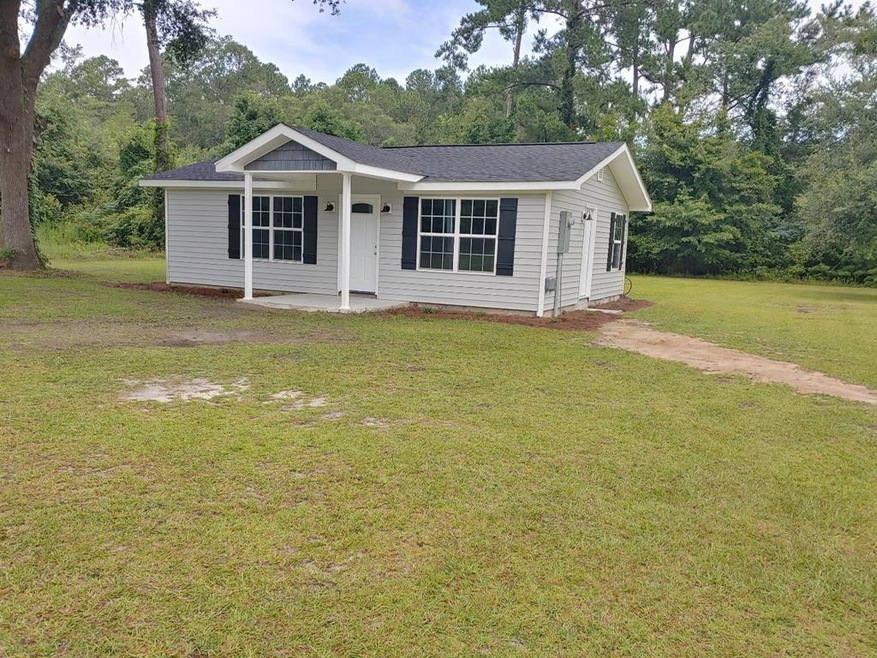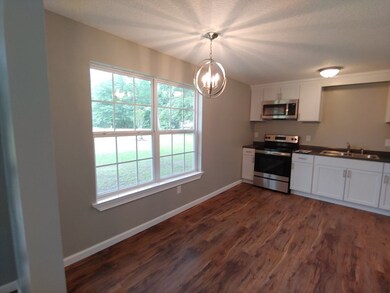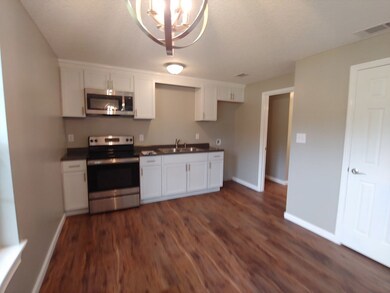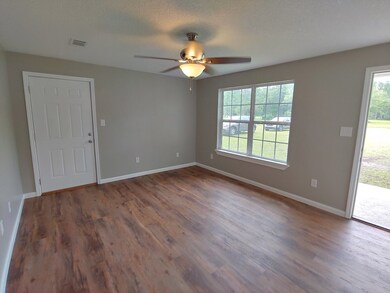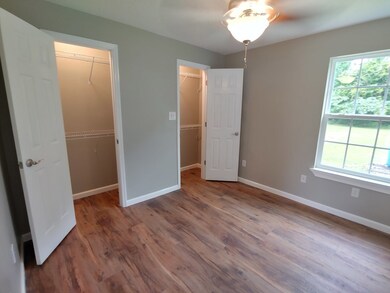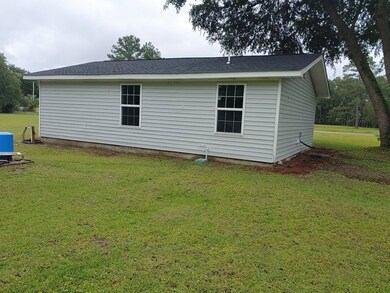
156 Mitchell Rd Hinesville, GA 31313
Highlights
- Ranch Style House
- Eat-In Kitchen
- Heat Pump System
- No HOA
- Central Air
About This Home
As of August 2022This home is located at 156 Mitchell Rd, Hinesville, GA 31313 and is currently priced at $125,000, approximately $157 per square foot. This property was built in 1941. 156 Mitchell Rd is a home located in Liberty County with nearby schools including Taylors Creek Elementary School, Lewis Frasier Middle School, and Bradwell Institute.
Last Agent to Sell the Property
Islands Real Estate Company License #158777 Listed on: 07/11/2022
Home Details
Home Type
- Single Family
Est. Annual Taxes
- $222
Year Built
- 1941
Lot Details
- 1 Acre Lot
- Lot Dimensions are 180 x 241
- Property fronts a county road
- Cleared Lot
Home Design
- Ranch Style House
- Slab Foundation
- Wood Frame Construction
- Shingle Roof
- Vinyl Siding
Interior Spaces
- 793 Sq Ft Home
- Sheet Rock Walls or Ceilings
Kitchen
- Eat-In Kitchen
- Range Hood
- Microwave
Bedrooms and Bathrooms
- 2 Bedrooms
- 1 Full Bathroom
Utilities
- Central Air
- Heat Pump System
- Private Company Owned Well
- Electric Water Heater
- Septic Tank
Community Details
- No Home Owners Association
Listing and Financial Details
- Assessor Parcel Number 022126
Ownership History
Purchase Details
Home Financials for this Owner
Home Financials are based on the most recent Mortgage that was taken out on this home.Purchase Details
Purchase Details
Home Financials for this Owner
Home Financials are based on the most recent Mortgage that was taken out on this home.Purchase Details
Similar Homes in Hinesville, GA
Home Values in the Area
Average Home Value in this Area
Purchase History
| Date | Type | Sale Price | Title Company |
|---|---|---|---|
| Warranty Deed | -- | -- | |
| Warranty Deed | $125,000 | -- | |
| Warranty Deed | -- | -- | |
| Warranty Deed | $20,000 | -- | |
| Deed | $8,000 | -- |
Mortgage History
| Date | Status | Loan Amount | Loan Type |
|---|---|---|---|
| Open | $6,273 | New Conventional | |
| Open | $122,735 | FHA | |
| Previous Owner | $93,750 | New Conventional | |
| Previous Owner | $29,000 | New Conventional |
Property History
| Date | Event | Price | Change | Sq Ft Price |
|---|---|---|---|---|
| 08/16/2022 08/16/22 | Sold | $125,000 | 0.0% | $158 / Sq Ft |
| 08/16/2022 08/16/22 | Pending | -- | -- | -- |
| 08/16/2022 08/16/22 | For Sale | $125,000 | 0.0% | $158 / Sq Ft |
| 08/15/2022 08/15/22 | Sold | $125,000 | 0.0% | $158 / Sq Ft |
| 07/11/2022 07/11/22 | Pending | -- | -- | -- |
| 07/11/2022 07/11/22 | For Sale | $125,000 | -- | $158 / Sq Ft |
Tax History Compared to Growth
Tax History
| Year | Tax Paid | Tax Assessment Tax Assessment Total Assessment is a certain percentage of the fair market value that is determined by local assessors to be the total taxable value of land and additions on the property. | Land | Improvement |
|---|---|---|---|---|
| 2024 | $222 | $5,246 | $4,220 | $1,026 |
| 2023 | $202 | $5,246 | $4,220 | $1,026 |
| 2022 | $1,298 | $29,213 | $5,772 | $23,441 |
| 2021 | $167 | $4,367 | $3,367 | $1,000 |
| 2020 | $168 | $4,367 | $3,367 | $1,000 |
| 2019 | $164 | $4,367 | $3,367 | $1,000 |
| 2018 | $162 | $4,367 | $3,367 | $1,000 |
Agents Affiliated with this Home
-
Greg Lewis

Seller's Agent in 2022
Greg Lewis
Islands Real Estate Company
(912) 572-1844
55 Total Sales
Map
Source: Hinesville Area Board of REALTORS®
MLS Number: 144963
APN: 022-126
