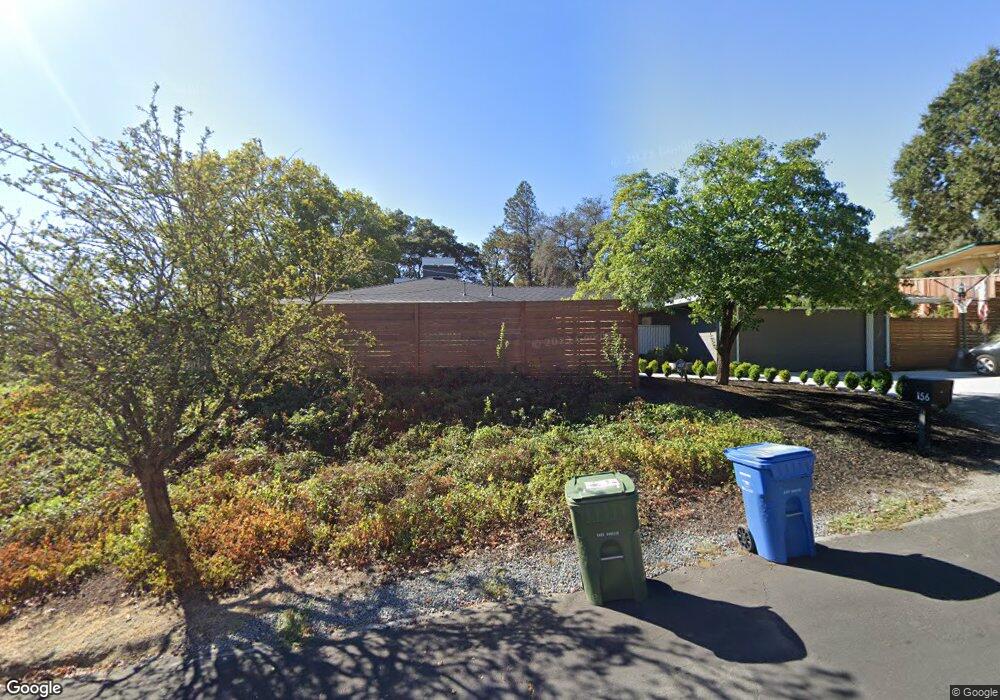156 Montecito Crescent Walnut Creek, CA 94597
Buena Vista NeighborhoodEstimated Value: $1,544,331 - $1,801,000
3
Beds
3
Baths
2,137
Sq Ft
$773/Sq Ft
Est. Value
About This Home
This home is located at 156 Montecito Crescent, Walnut Creek, CA 94597 and is currently estimated at $1,651,333, approximately $772 per square foot. 156 Montecito Crescent is a home located in Contra Costa County with nearby schools including Buena Vista Elementary School, Walnut Creek Intermediate School, and Las Lomas High School.
Ownership History
Date
Name
Owned For
Owner Type
Purchase Details
Closed on
Mar 18, 2021
Sold by
Mcarthur Bruce C F and Yost Jill D
Bought by
Mcarthur Bruce C F and Yost Jill D
Current Estimated Value
Purchase Details
Closed on
May 29, 2019
Sold by
Ozol Jonathan and Jackson Heather
Bought by
Mcarthur Bruce and Yost Jill D
Purchase Details
Closed on
Mar 16, 2010
Sold by
Buchter Charles G and Kraft Catherine A
Bought by
Ozol Jonathan and Jackson Heather
Home Financials for this Owner
Home Financials are based on the most recent Mortgage that was taken out on this home.
Original Mortgage
$735,433
Interest Rate
4.94%
Mortgage Type
FHA
Purchase Details
Closed on
Dec 8, 2009
Sold by
Buchter Charles G
Bought by
Buchter Charles G and Kraft Catherine A
Create a Home Valuation Report for This Property
The Home Valuation Report is an in-depth analysis detailing your home's value as well as a comparison with similar homes in the area
Home Values in the Area
Average Home Value in this Area
Purchase History
| Date | Buyer | Sale Price | Title Company |
|---|---|---|---|
| Mcarthur Bruce C F | -- | None Available | |
| Mcarthur Bruce | $1,495,000 | Chicago Title Company | |
| Ozol Jonathan | $749,000 | Old Republic Title Company | |
| Buchter Charles G | -- | None Available |
Source: Public Records
Mortgage History
| Date | Status | Borrower | Loan Amount |
|---|---|---|---|
| Previous Owner | Ozol Jonathan | $735,433 |
Source: Public Records
Tax History Compared to Growth
Tax History
| Year | Tax Paid | Tax Assessment Tax Assessment Total Assessment is a certain percentage of the fair market value that is determined by local assessors to be the total taxable value of land and additions on the property. | Land | Improvement |
|---|---|---|---|---|
| 2025 | $6,895 | $528,163 | $368,653 | $159,510 |
| 2024 | $6,732 | $517,808 | $361,425 | $156,383 |
| 2023 | $6,732 | $507,656 | $354,339 | $153,317 |
| 2022 | $6,594 | $497,703 | $347,392 | $150,311 |
| 2021 | $6,417 | $487,945 | $340,581 | $147,364 |
| 2019 | $11,598 | $958,495 | $751,912 | $206,583 |
| 2018 | $11,207 | $939,702 | $737,169 | $202,533 |
| 2017 | $10,230 | $850,042 | $722,715 | $127,327 |
| 2016 | $9,858 | $816,709 | $708,545 | $108,164 |
| 2015 | -- | $804,442 | $697,902 | $106,540 |
| 2014 | $9,525 | $788,686 | $684,232 | $104,454 |
Source: Public Records
Map
Nearby Homes
- 131 Montecito Crescent
- 152 Rosemont Ct
- 125 Montanya Ct
- 1630 Terrace Way
- 2162 Hillside Ave
- 122 Vista Hermosa
- 40 Rodrigues Ln
- 1600 Springbrook Rd
- 121 School Ln
- 130 Hillcroft Way
- 194 Hillcroft Way
- 1160 Dunsyre Dr
- 1945 Trinity Ave Unit 8
- 2465 Buena Vista Ave
- 1756 Cole Ave Unit 103
- 1605 Riviera Ave Unit L-608
- 2527 Buena Vista Ave
- 1538 Brooks St
- 1655 N California Blvd Unit 422
- 1655 N California Blvd Unit 205
- 156 Montecito Crescent
- 322 E Waldon Place
- 69 Terrace Rd
- 54 Loma Vista
- 44 Loma Vista
- 44 Loma Vista
- 155 Montecito Crescent
- 72 Terrace Rd
- 40 Loma Vista
- 63 Terrace Rd
- 151 Montecito Crescent
- 84 Terrace Rd
- 64 Terrace Rd
- 55 Loma Vista Unit 1
- 80 Terrace Rd
- 91 Terrace Rd Unit 1
- 49 Loma Vista
- 49 Miramonte Rd
- 34 Loma Vista
- 34 Loma Vista
