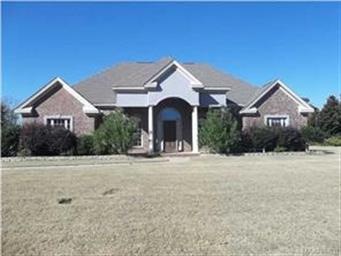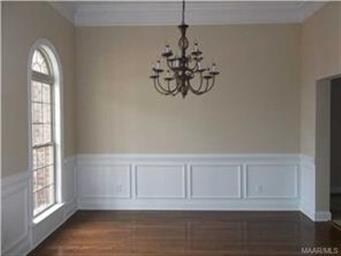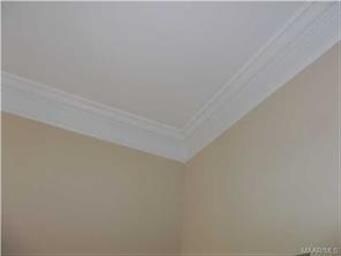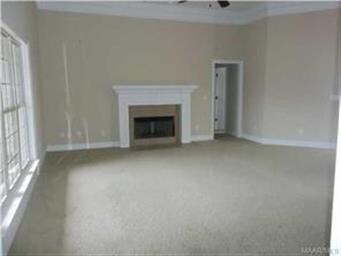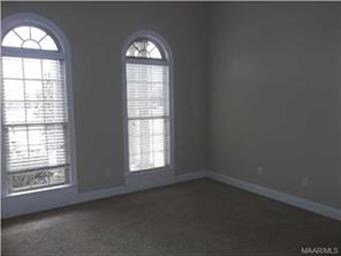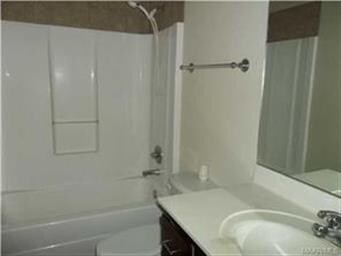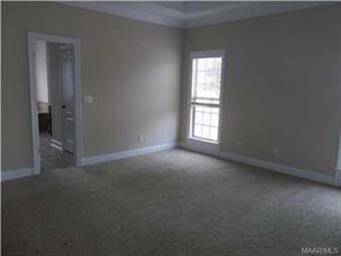
156 Mountain Terrace Ln Wetumpka, AL 36093
Estimated Value: $337,000 - $448,000
Highlights
- Wood Flooring
- Hydromassage or Jetted Bathtub
- Covered patio or porch
- Redland Elementary School Rated A-
- No HOA
- 2 Car Attached Garage
About This Home
As of March 2014If you have been looking for your DREAM HOME, at a GREAT PRICE, you have finally found it! This gorgeous Home has all you have ever wanted! Four Bedrooms, Three Full Baths, fabulous curb appeal, tons of storage, and a Kitchen that will not disappoint! The Granite in the Kitchen is perhaps the most stunning granite you will ever see! The cabinets are handsome and plentiful. The built-in computer/bill pay station is icing on the cake! The Laundry Room has plenty of storage as does the 2 car garage with a separate storage room. The Master Bedroom has an exit door that leads to the rear covered patio. The Master Bath is perfectly laid out and there are TWO walk-in closets! DO NOT DELAY! Call your favorite REALTOR NOW!! One acre +/-. This is a Fannie Mae Property. Purchase for as little as 5% down! Approved for HomePath Mortgage and HomePath Renovation Financing.Non Owner Occupant/Investor offers will only be accepted after 20 days on market. See Homepath.com for "1st Look" Days on Market counter. Verify Schools if important
Last Agent to Sell the Property
Wanda Ellis
OurTown Realty License #0088813 Listed on: 01/27/2014

Last Buyer's Agent
Ralph Calloway
Century 21 Brandt Wright, Inc. License #0016851

Home Details
Home Type
- Single Family
Est. Annual Taxes
- $655
Year Built
- Built in 2005
Lot Details
- 1 Acre Lot
- Lot Dimensions are 150x310x152x275
- Sprinkler System
Home Design
- Brick Exterior Construction
- Slab Foundation
- Concrete Fiber Board Siding
- Vinyl Siding
Interior Spaces
- 2,652 Sq Ft Home
- 1-Story Property
- Ceiling height of 9 feet or more
- Blinds
- Insulated Doors
- Pull Down Stairs to Attic
- Home Security System
- Washer and Dryer Hookup
Kitchen
- Self-Cleaning Convection Oven
- Electric Cooktop
- Microwave
- Dishwasher
Flooring
- Wood
- Wall to Wall Carpet
- Tile
Bedrooms and Bathrooms
- 4 Bedrooms
- Walk-In Closet
- 3 Full Bathrooms
- Double Vanity
- Hydromassage or Jetted Bathtub
- Separate Shower
- Linen Closet In Bathroom
Parking
- 2 Car Attached Garage
- Parking Pad
- Garage Door Opener
- Driveway
Outdoor Features
- Covered patio or porch
Schools
- Redland Elementary School
- Wetumpka Middle School
- Wetumpka High School
Utilities
- Heat Pump System
- Electric Water Heater
- Septic System
- High Speed Internet
- Cable TV Available
Community Details
- No Home Owners Association
Listing and Financial Details
- Assessor Parcel Number 24-05-16-0-000-002.015
Similar Homes in Wetumpka, AL
Home Values in the Area
Average Home Value in this Area
Property History
| Date | Event | Price | Change | Sq Ft Price |
|---|---|---|---|---|
| 03/14/2014 03/14/14 | Sold | $257,000 | -1.1% | $97 / Sq Ft |
| 02/13/2014 02/13/14 | Pending | -- | -- | -- |
| 01/27/2014 01/27/14 | For Sale | $259,900 | -- | $98 / Sq Ft |
Tax History Compared to Growth
Tax History
| Year | Tax Paid | Tax Assessment Tax Assessment Total Assessment is a certain percentage of the fair market value that is determined by local assessors to be the total taxable value of land and additions on the property. | Land | Improvement |
|---|---|---|---|---|
| 2024 | $655 | $376,700 | $52,000 | $324,700 |
| 2023 | $655 | $380,800 | $52,000 | $328,800 |
| 2022 | $534 | $29,790 | $5,200 | $24,590 |
| 2021 | $464 | $30,080 | $5,200 | $24,880 |
| 2020 | $470 | $30,380 | $5,200 | $25,180 |
| 2019 | $481 | $30,970 | $5,200 | $25,770 |
| 2018 | $559 | $31,110 | $5,200 | $25,910 |
| 2017 | $483 | $31,120 | $5,202 | $25,918 |
| 2016 | $533 | $31,110 | $5,200 | $25,910 |
| 2014 | $1,594 | $308,800 | $52,000 | $256,800 |
Agents Affiliated with this Home
-

Seller's Agent in 2014
Wanda Ellis
OurTown Realty
(334) 312-1424
23 Total Sales
-
R
Buyer's Agent in 2014
Ralph Calloway
Century 21 Brandt Wright, Inc.
(334) 300-1873
Map
Source: Montgomery Area Association of REALTORS®
MLS Number: 306767
APN: 24-05-16-0-000-002015-0
- 506 Winding Wood Dr
- 900 Lucys Trail
- 240 Winding Wood Dr
- 125 Greenfield Place
- 95 Greenfield Place
- 51 High Ridge Rd
- 14 Azaleawood Dr
- 73 Grenada Ct
- 311 Alston Dr
- 963 Dozier Rd
- 180 Ava Ln
- 418 Tallahatchie Dr
- 78 Hillston Dr
- 4144 Jasmine Hill Rd
- 654 Old Jasmine Hill Rd
- 194 Westcott Dr
- 10 Westcott Dr
- 246 Starr Dr
- 01 Dozier Rd
- 6 Village Knoll
- 156 Mountain Terrace Ln
- 13 Mountain Terrace Ln
- 17 Mountain Terrace Ln
- 128 Mountain Terrace Ln
- 190 Mountain Terrace Ln
- 179 Mountain Terrace Ln
- 147 Mountain Terrace Ln
- 213 Mountain Terrace Ln
- 3 Cagle Bluff Ct
- 106 Mountain Terrace Ln
- 119 Mountain Terrace Ln
- 16 Cagle Bluff Ct
- 93 Mountain Terrace Ln
- 36 Cagle Bluff Ct
- 58 Mountain Terrace Ln
- 4 Cagle Bluff Ct
- 60 Cagle Bluff Ct
- 75 Mountain Terrace Ln
- 57 Mountain Terrace Ln
- 21 Mountain Terrace Ln
