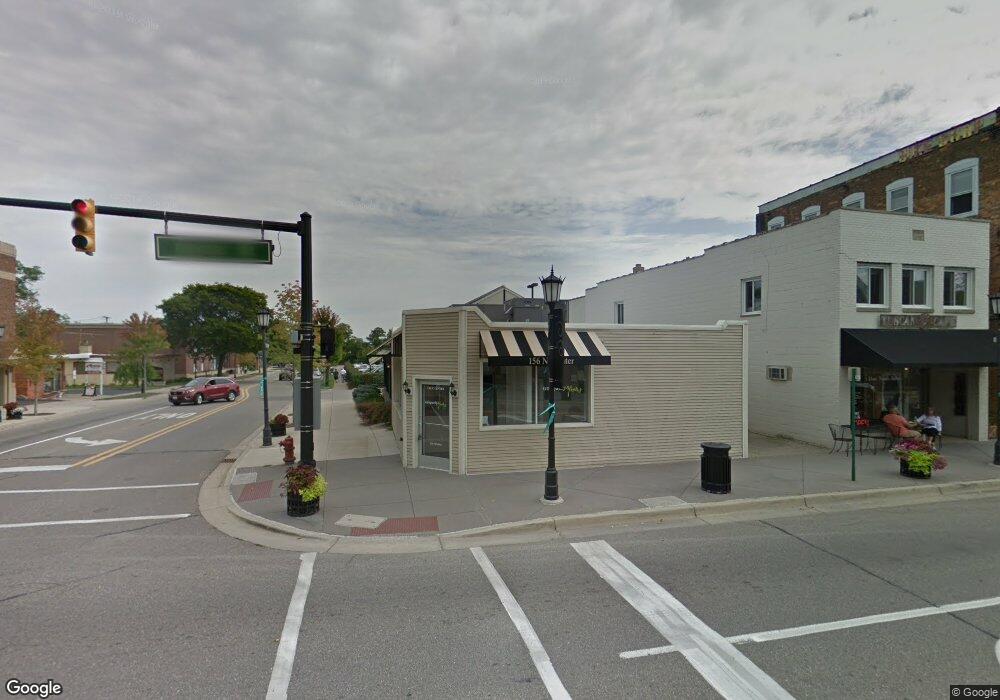156 N Center St Unit 203 Northville, MI 48167
Highlights
- New Construction
- Lobby
- Forced Air Heating and Cooling System
- Amerman Elementary School Rated A+
- 1-Story Property
- 5-minute walk to Ford Field Playground
About This Home
This is a one-of-a-kind project for Downtown Northville. Welcome to 156 N Center Street - 6 brand new ranch condos in the heart of Northville. Residents will enjoy a unique rooftop patio (which is one of the highest vantage points in Wayne County) that will be great for entertaining in the evenings, group events or your morning coffee. Unit 203 offers 2 bedrooms, with amazing views to the East and West directly over Center Street. Designed with high-end finishes, an open-concept layout that includes a generous great room and a gourmet kitchen with top-of-the-line appliances. Scheduled for delivery end of 2024.
Condo Details
Home Type
- Condominium
Year Built
- Built in 2024 | New Construction
HOA Fees
- $450 Monthly HOA Fees
Home Design
- Brick Exterior Construction
- Block Foundation
Interior Spaces
- 1,510 Sq Ft Home
- 1-Story Property
- Unfinished Basement
- Basement Fills Entire Space Under The House
Bedrooms and Bathrooms
- 2 Bedrooms
- 2 Full Bathrooms
Location
- Ground Level
Utilities
- Forced Air Heating and Cooling System
- Heating System Uses Natural Gas
Listing and Financial Details
- Security Deposit $6,450
- Negotiable Lease Term
- Application Fee: 100.00
- Assessor Parcel Number 48001040697003
Community Details
Overview
- Adam Oberski Association, Phone Number (734) 777-0113
- Assr's Northville Plat No 7 Subdivision
Amenities
- Lobby
Map
Source: Realcomp
MLS Number: 20251021136
- 156 N Center St Unit 301
- 156 N Center St Unit 303
- 156 N Center St Unit 302
- 328 N Center St
- 120 E Cady St
- 122 E Cady St
- 248 S Center St
- 104 N Center Cove Unit 11
- 270 S Center St
- 509 Randolph St
- 635 N Center St
- 410 S Center St
- 412 S Center St
- 414 S Center St
- 416 S Center St
- 335 1st St
- 402 S Center St
- 404 S Center St
- 406 S Center St
- 549 Dubuar St
- 156 N Center St Unit 301
- 156 N Center St Unit 302
- 104 W Main St Unit 300
- 150 Maincentre
- 462 East St
- 466 East St
- 334 First St
- 334 1st St
- 511 Baseline Rd
- 947 Novi Rd
- 43001 Northville Place Dr
- 20287 Silver Spring Dr
- 42824 Swan Lake Dr
- 20969 Woodland Glen Dr
- 19200 W Harbour Village Dr
- 18800 Innsbrook Dr
- 42198 Roscommon St
- 42127 Gladwin St
- 19255 Surrey Ln Unit 41
- 19439 Northridge Dr

