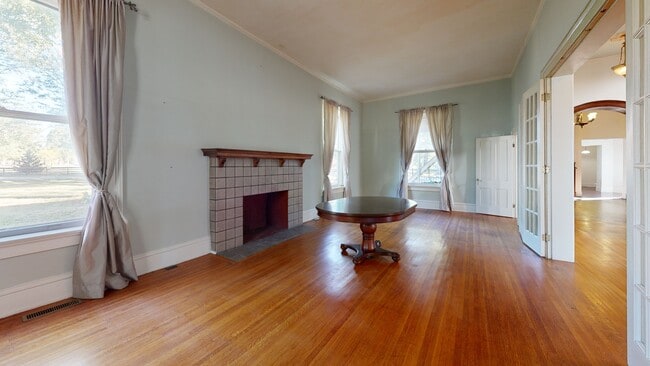
$317,990
- 3 Beds
- 2 Baths
- 1,611 Sq Ft
- 500 Reagan's Ridge
- London, OH
Welcome to effortless living in this brand-new ranch home featuring 3 spacious bedrooms, 2 full baths and 1613 square feet of thoughtfully designed living space. Located in a desirable new build community, this home offers a bright and open floor plan that seamlessly connects the dining room, great room, and kitchen- perfect for entertaining or relaxing in comfort. Enjoy modern finishes, generous
Joy Crace e-Merge Real Estate





