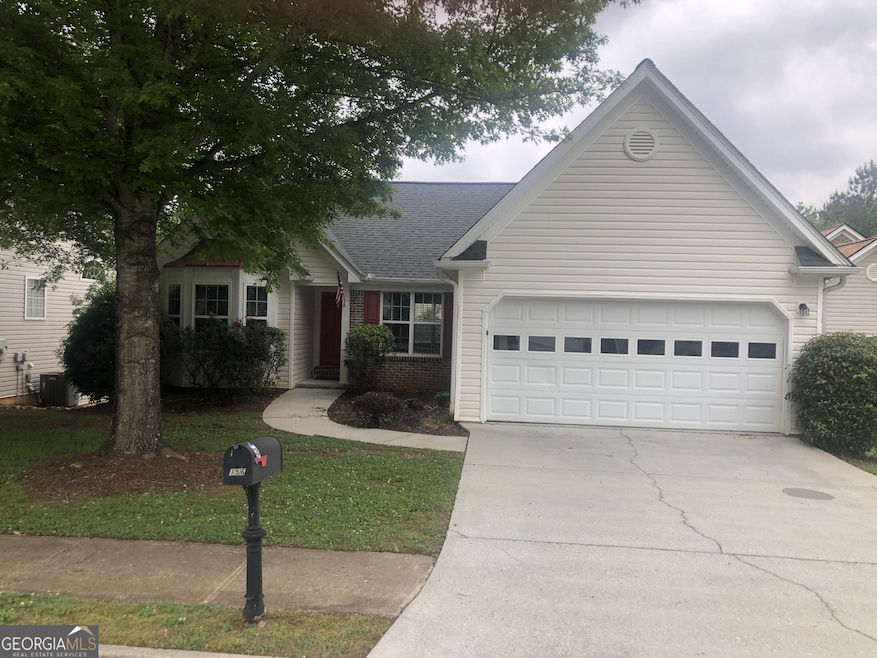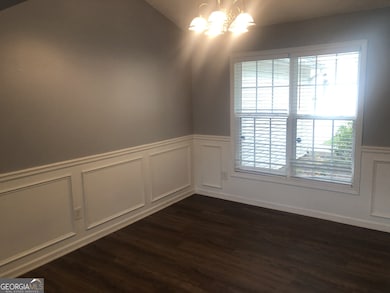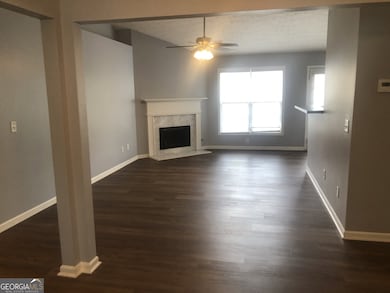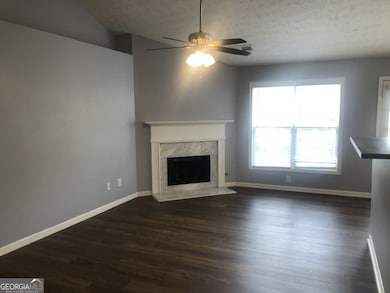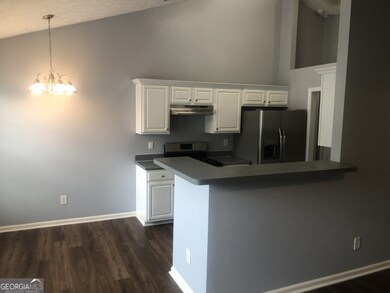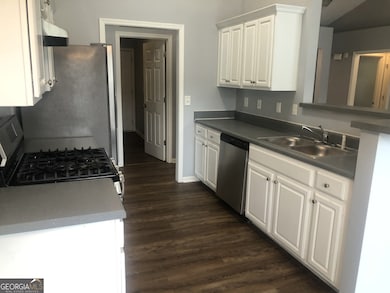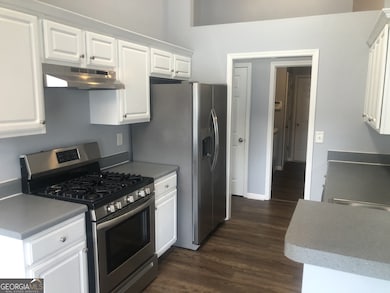156 N Square Ln Newnan, GA 30263
Avery Park NeighborhoodEstimated payment $1,798/month
Total Views
11,075
3
Beds
2
Baths
2,176
Sq Ft
$131
Price per Sq Ft
Highlights
- Deck
- Vaulted Ceiling
- Main Floor Primary Bedroom
- Elm Street Elementary School Rated A-
- 2-Story Property
- Breakfast Area or Nook
About This Home
Charming 3-bedroom, 2-bath ranch in a desirable subdivision featuring an open floor plan with vaulted ceilings, a spacious living room with fireplace, and a bright kitchen with ample cabinet space. The primary suite includes a walk-in closet and private bath. Enjoy outdoor living with a fenced backyard and patio. Plus, an unfinished basement offers incredible potential for added living space or customization. Conveniently located near shopping, schools, and I-85-perfect for first-time buyers or downsizers!
Home Details
Home Type
- Single Family
Est. Annual Taxes
- $2,874
Year Built
- Built in 2004
Lot Details
- 6,534 Sq Ft Lot
- Privacy Fence
- Back Yard Fenced
HOA Fees
- $56 Monthly HOA Fees
Parking
- Garage
Home Design
- 2-Story Property
- Composition Roof
- Vinyl Siding
Interior Spaces
- Vaulted Ceiling
- Ceiling Fan
- Factory Built Fireplace
- Family Room with Fireplace
- Carpet
- Laundry in Mud Room
Kitchen
- Breakfast Area or Nook
- Dishwasher
Bedrooms and Bathrooms
- 3 Main Level Bedrooms
- Primary Bedroom on Main
- 2 Full Bathrooms
- Double Vanity
- Soaking Tub
- Separate Shower
Basement
- Basement Fills Entire Space Under The House
- Natural lighting in basement
Schools
- Elm Street Elementary School
- Evans Middle School
- Newnan High School
Additional Features
- Deck
- Forced Air Heating and Cooling System
Community Details
- North Square Avery Park Subdivision
Map
Create a Home Valuation Report for This Property
The Home Valuation Report is an in-depth analysis detailing your home's value as well as a comparison with similar homes in the area
Home Values in the Area
Average Home Value in this Area
Tax History
| Year | Tax Paid | Tax Assessment Tax Assessment Total Assessment is a certain percentage of the fair market value that is determined by local assessors to be the total taxable value of land and additions on the property. | Land | Improvement |
|---|---|---|---|---|
| 2025 | $2,974 | $123,802 | $28,504 | $95,298 |
| 2024 | $2,829 | $123,802 | $28,504 | $95,298 |
| 2023 | $2,829 | $123,802 | $24,000 | $99,802 |
| 2022 | $2,360 | $114,126 | $24,000 | $90,126 |
| 2021 | $2,293 | $85,334 | $16,000 | $69,334 |
| 2020 | $1,979 | $72,000 | $15,362 | $56,638 |
| 2019 | $2,374 | $79,021 | $14,000 | $65,021 |
| 2018 | $2,110 | $69,828 | $14,000 | $55,828 |
| 2017 | $2,031 | $67,502 | $14,000 | $53,502 |
| 2016 | $2,032 | $67,502 | $14,000 | $53,502 |
| 2015 | $1,825 | $60,524 | $14,000 | $46,524 |
| 2014 | $1,555 | $49,871 | $8,000 | $41,871 |
Source: Public Records
Property History
| Date | Event | Price | List to Sale | Price per Sq Ft | Prior Sale |
|---|---|---|---|---|---|
| 11/14/2025 11/14/25 | Price Changed | $284,900 | -3.4% | $131 / Sq Ft | |
| 10/14/2025 10/14/25 | Price Changed | $294,900 | -3.3% | $136 / Sq Ft | |
| 08/29/2025 08/29/25 | Price Changed | $304,900 | -3.2% | $140 / Sq Ft | |
| 08/18/2025 08/18/25 | Price Changed | $314,900 | -2.8% | $145 / Sq Ft | |
| 08/18/2025 08/18/25 | For Sale | $324,000 | 0.0% | $149 / Sq Ft | |
| 08/06/2025 08/06/25 | Off Market | $324,000 | -- | -- | |
| 05/08/2025 05/08/25 | For Sale | $324,000 | 0.0% | $149 / Sq Ft | |
| 04/08/2025 04/08/25 | Off Market | $2,119 | -- | -- | |
| 03/26/2025 03/26/25 | Price Changed | $2,119 | +6.5% | $1 / Sq Ft | |
| 03/12/2025 03/12/25 | Price Changed | $1,989 | -2.5% | $1 / Sq Ft | |
| 03/05/2025 03/05/25 | Price Changed | $2,039 | -2.9% | $1 / Sq Ft | |
| 02/22/2025 02/22/25 | For Rent | $2,099 | 0.0% | -- | |
| 08/20/2019 08/20/19 | Sold | $180,000 | -2.7% | $124 / Sq Ft | View Prior Sale |
| 07/17/2019 07/17/19 | Pending | -- | -- | -- | |
| 06/26/2019 06/26/19 | Price Changed | $185,000 | -4.9% | $127 / Sq Ft | |
| 05/15/2019 05/15/19 | Price Changed | $194,500 | -2.7% | $134 / Sq Ft | |
| 04/23/2019 04/23/19 | For Sale | $199,900 | +57.2% | $137 / Sq Ft | |
| 07/31/2013 07/31/13 | Sold | $127,200 | -1.1% | $87 / Sq Ft | View Prior Sale |
| 03/23/2013 03/23/13 | Pending | -- | -- | -- | |
| 03/15/2013 03/15/13 | Price Changed | $128,600 | -5.4% | $88 / Sq Ft | |
| 02/27/2013 02/27/13 | Price Changed | $136,000 | -1.4% | $93 / Sq Ft | |
| 01/08/2013 01/08/13 | Price Changed | $138,000 | 0.0% | $95 / Sq Ft | |
| 01/08/2013 01/08/13 | For Sale | $138,000 | +10.4% | $95 / Sq Ft | |
| 10/04/2012 10/04/12 | Pending | -- | -- | -- | |
| 02/28/2012 02/28/12 | For Sale | $125,000 | -- | $86 / Sq Ft |
Source: Georgia MLS
Purchase History
| Date | Type | Sale Price | Title Company |
|---|---|---|---|
| Warranty Deed | -- | -- | |
| Warranty Deed | $180,000 | -- | |
| Warranty Deed | $127,200 | -- | |
| Deed | $171,700 | -- | |
| Deed | $231,100 | -- | |
| Deed | $2,810,000 | -- |
Source: Public Records
Mortgage History
| Date | Status | Loan Amount | Loan Type |
|---|---|---|---|
| Open | $601,427,968 | Commercial | |
| Previous Owner | $169,750 | VA |
Source: Public Records
Source: Georgia MLS
MLS Number: 10517992
APN: 073D-415
Nearby Homes
- 146 N Square Ln
- 137 Alessie Dr
- 43 Warner Dr
- 78 Bedford Park Dr
- 448 The Blvd
- 289 Baldwin Ct
- 88 Vaux Way
- 141 Green Park Way
- 149 Westminster Way
- 118 Westminster Way
- 28 Vaux Way
- 8 Canterbury Dr
- 371 Old Atlanta Hwy Unit LOT 5
- 367 Old Atlanta Hwy Unit LOT 4
- 15 Cloverhurst Dr Unit LOT 15
- 17 Cloverhurst Dr Unit LOT 14
- 8 Hardin Ct Unit LOT 16
- 19 Palladio Way
- 54 The Crescent
- 87 Paxton Place
- 552 The Blvd
- 555 The Blvd
- 7 Nash Ln
- 29 Huling Rd
- 44 Vaux Way
- 113 Westminster Way
- 1 Lakemont Dr
- 68 Lancaster Way
- 169 Roscoe Rd
- 247 Jackson St
- 25 Martin St
- 80 Christian Dr
- 15 Sprayberry Rd Unit 15
- 53 Newnan Estates Dr
- 31 Elaine Dr
- 414 Jefferson Street Extension
- 143 Riva Ridge Ln
- 10 American Ave Unit Junpier
- 10 American Ave Unit Clove
- 156 Jackson St
