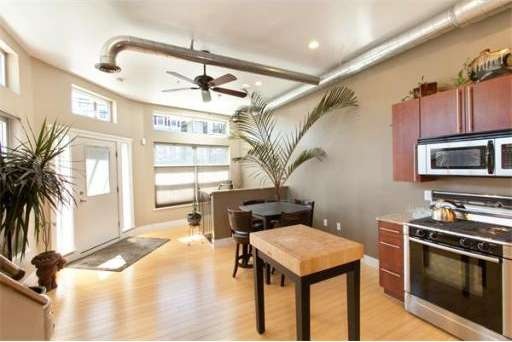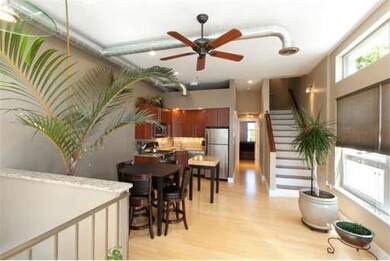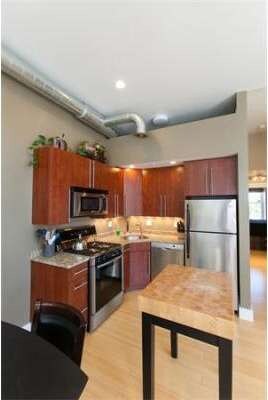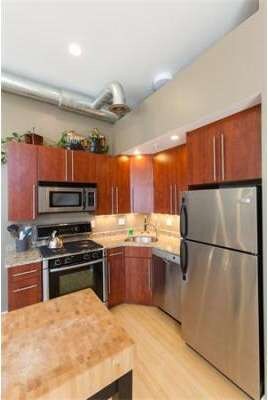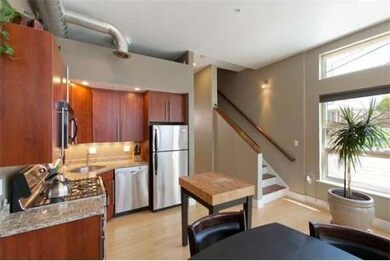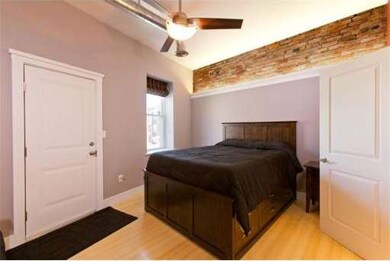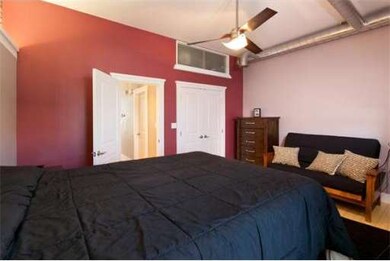
156 North St Somerville, MA 02144
West Somerville NeighborhoodEstimated Value: $565,000 - $712,000
About This Home
As of August 2014Compelling contemporary loft-style unit on 2 floors. Inside the private entry, the dramatic main level has 11' ceilings, bamboo floors, open plan dining/kitchen, skylights, oversized windows, central air. An oak stairway leads up to a private roof deck, and opposite it, a spiral stair goes down to the finished lower level. Kitchen has SS appliances, granite counters, cherry cabinets. Down the hall is a large storage closet and a full bath, w/tile floor, whirlpool tub, vessel sink, skylight. The large bedroom features an exposed brick wall and double closet. The private roof deck offers great views and an enviable space to entertain or relax. The lower level has a large media/ living room w/closet, separate office/study w/closet, laundry room, and half bath. A door from this level leads to a finished common hallway w/private storage room and stair to the driveway w/1 parking space. Great access by T, bike, foot, or car to Teele Sq., Davis Sq., Tufts U., Rts 16, 2, 60, 93, 28 and 38.
Property Details
Home Type
Condominium
Est. Annual Taxes
$6,596
Year Built
1910
Lot Details
0
Listing Details
- Unit Level: 1
- Unit Placement: Street
- Special Features: None
- Property Sub Type: Condos
- Year Built: 1910
Interior Features
- Has Basement: Yes
- Number of Rooms: 5
- Amenities: Public Transportation, Shopping, Park, Walk/Jog Trails, Bike Path, Highway Access, T-Station, University
- Electric: Circuit Breakers
- Flooring: Wood, Tile, Wall to Wall Carpet, Bamboo
- Bathroom #1: First Floor, 5X7
- Bathroom #2: Basement, 4X6
- Kitchen: First Floor, 7X11
- Laundry Room: Basement, 4X6
- Living Room: Basement, 20X14
- Master Bedroom: First Floor, 12X15
- Master Bedroom Description: Ceiling Fan(s), Closet, Flooring - Wood, Exterior Access
- Dining Room: First Floor, 16X14
Exterior Features
- Construction: Block
- Exterior: Brick, Stone, Stucco
- Exterior Unit Features: Deck - Roof
Garage/Parking
- Parking: Off-Street, Assigned, Paved Driveway
- Parking Spaces: 1
Utilities
- Utility Connections: for Gas Range
Condo/Co-op/Association
- Association Fee Includes: Electric, Master Insurance, Snow Removal
- Association Pool: No
- Management: Owner Association
- Pets Allowed: Yes
- No Units: 5
- Unit Building: 4
Ownership History
Purchase Details
Home Financials for this Owner
Home Financials are based on the most recent Mortgage that was taken out on this home.Purchase Details
Home Financials for this Owner
Home Financials are based on the most recent Mortgage that was taken out on this home.Similar Homes in Somerville, MA
Home Values in the Area
Average Home Value in this Area
Purchase History
| Date | Buyer | Sale Price | Title Company |
|---|---|---|---|
| Reis Elizabeth | $378,000 | -- | |
| Hillside Lofts Llc | $850,000 | -- |
Mortgage History
| Date | Status | Borrower | Loan Amount |
|---|---|---|---|
| Open | Chabot Hillary A | $311,250 | |
| Closed | Reis Elizabeth | $335,000 | |
| Closed | Reis Elizabeth | $340,200 | |
| Previous Owner | Hillside Lofts Llc | $290,000 | |
| Previous Owner | Hillside Lofts Llc | $1,300,000 |
Property History
| Date | Event | Price | Change | Sq Ft Price |
|---|---|---|---|---|
| 08/14/2014 08/14/14 | Sold | $415,000 | 0.0% | $390 / Sq Ft |
| 08/12/2014 08/12/14 | Pending | -- | -- | -- |
| 07/05/2014 07/05/14 | Off Market | $415,000 | -- | -- |
| 06/26/2014 06/26/14 | Price Changed | $429,000 | -1.4% | $403 / Sq Ft |
| 06/04/2014 06/04/14 | For Sale | $435,000 | -- | $408 / Sq Ft |
Tax History Compared to Growth
Tax History
| Year | Tax Paid | Tax Assessment Tax Assessment Total Assessment is a certain percentage of the fair market value that is determined by local assessors to be the total taxable value of land and additions on the property. | Land | Improvement |
|---|---|---|---|---|
| 2025 | $6,596 | $604,600 | $0 | $604,600 |
| 2024 | $6,164 | $585,900 | $0 | $585,900 |
| 2023 | $6,259 | $605,300 | $0 | $605,300 |
| 2022 | $5,485 | $605,300 | $0 | $605,300 |
| 2021 | $5,490 | $605,300 | $0 | $605,300 |
| 2020 | $5,334 | $593,900 | $0 | $593,900 |
| 2019 | $5,392 | $562,900 | $0 | $562,900 |
| 2018 | $4,916 | $514,000 | $0 | $514,000 |
| 2017 | $5,298 | $454,000 | $0 | $454,000 |
| 2016 | $4,730 | $377,500 | $0 | $377,500 |
Agents Affiliated with this Home
-
Thalia Tringo

Seller's Agent in 2014
Thalia Tringo
Thalia Tringo & Associates Real Estate, Inc.
(617) 513-1967
1 in this area
115 Total Sales
-

Buyer's Agent in 2014
Bill Kuhlman
Keller Williams Realty
Map
Source: MLS Property Information Network (MLS PIN)
MLS Number: 71693114
APN: SOME M:3 B:E L:19 U:156
- 86 Quincy St
- 136 -138 North St
- 31 Fairfax St
- 14 High St Unit 2
- 111 Hillsdale Rd
- 51 Curtis Ave
- 69 Conwell Ave
- 12 Quincy St
- 67 Gordon St
- 94 Conwell Ave Unit 1
- 94 Conwell Ave Unit 3
- 34 Curtis Ave
- 31 Conwell Ave
- 395 Alewife Brook Pkwy Unit PH E
- 13 Conwell Ave
- 232 Powder House Blvd Unit 232
- 16 Arizona Terrace Unit 6
- 47 Teele Ave Unit 2
- 41 Silk St
- 26 North St
- 156 North St Unit A
- 156 North St
- 150 North St
- 150 North St Unit 3
- 154 North St
- 152 North St
- 146 North St
- 999 Upland Rd
- 148 North St
- 8 Fairfax St Unit 2
- 8-2 Fairfax St Unit 2
- 8 Fairfax St
- 8 Fairfax St Unit 1
- 7 Sterling St
- 144 North St
- 142 North St
- 157 North St
- 155 North St
- 151 North St Unit 2
- 151 North St
