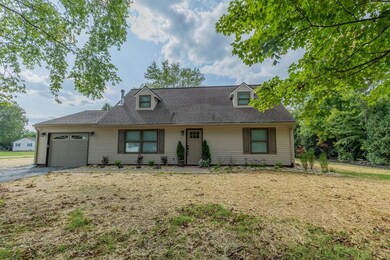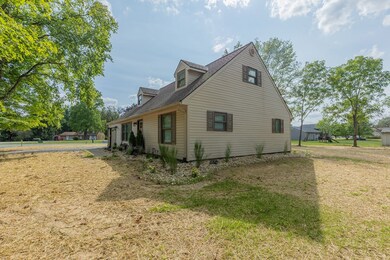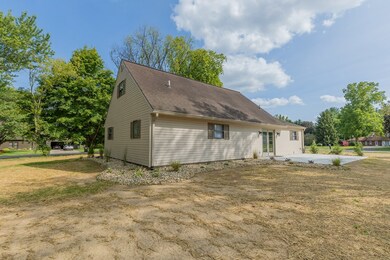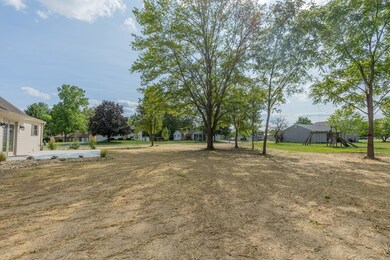
156 Old Elm Rd Chillicothe, OH 45601
Highlights
- Double Pane Windows
- Living Room
- Bathroom on Main Level
- Patio
- Laundry Room
- Vinyl Plank Flooring
About This Home
As of April 2025Take a tour of this carefully renovated gem situated on a generous 1/2-acre corner lot. This 1 1/2-story home seamlessly blends modern upgrades with classic style. The property has 3 spacious bedrooms & 2 full bathrooms, providing ample room for both relaxation and entertaining. Step inside to discover a fresh, modern interior featuring luxury vinyl plank flooring throughout. The heart of the home, the kitchen, is a chef's dream with brand-new cabinets, sleek granite countertops, a stylish farm sink, and new stainless steel appliances.The bathrooms have been thoughtfully updated with new vanities, fixtures, and a custom shower that adds a touch of spa-like elegance. The HVAC system has been newly installed, ensuring year-round comfort. Outside, enjoy the expansive back patio—perfect for summer barbecues or quiet evenings under the stars. The newly landscaped yard enhances the home's curb appeal, offering a welcoming environment for outdoor activities.
Last Agent to Sell the Property
ERA Martin & Associates (C) Brokerage Phone: 7407744500 License #2006002244 Listed on: 03/07/2025

Home Details
Home Type
- Single Family
Est. Annual Taxes
- $2,148
Year Built
- Built in 1976
Parking
- 1 Car Garage
- Open Parking
Home Design
- Slab Foundation
- Asphalt Roof
- Vinyl Siding
Interior Spaces
- 1,490 Sq Ft Home
- 2-Story Property
- Ceiling Fan
- Double Pane Windows
- Living Room
- Dining Room
Kitchen
- Range
- Built-In Microwave
- Dishwasher
Flooring
- Carpet
- Vinyl Plank
Bedrooms and Bathrooms
- 3 Bedrooms | 1 Main Level Bedroom
- Bathroom on Main Level
- 2 Full Bathrooms
Laundry
- Laundry Room
- Dryer
- Washer
Schools
- Union-Scioto Lsd Elementary And Middle School
- Union-Scioto Lsd High School
Utilities
- Central Air
- Heat Pump System
- 200+ Amp Service
- Electric Water Heater
Additional Features
- Patio
- 0.54 Acre Lot
Community Details
- Union Heights Subdivision
Listing and Financial Details
- Assessor Parcel Number 370907100000
Ownership History
Purchase Details
Home Financials for this Owner
Home Financials are based on the most recent Mortgage that was taken out on this home.Purchase Details
Home Financials for this Owner
Home Financials are based on the most recent Mortgage that was taken out on this home.Similar Homes in Chillicothe, OH
Home Values in the Area
Average Home Value in this Area
Purchase History
| Date | Type | Sale Price | Title Company |
|---|---|---|---|
| Deed | $290,000 | None Listed On Document | |
| Deed | $290,000 | None Listed On Document | |
| Administrators Deed | $144,800 | None Listed On Document |
Mortgage History
| Date | Status | Loan Amount | Loan Type |
|---|---|---|---|
| Open | $284,747 | New Conventional | |
| Closed | $284,747 | New Conventional | |
| Previous Owner | $79,200 | Unknown | |
| Previous Owner | $93,800 | Unknown |
Property History
| Date | Event | Price | Change | Sq Ft Price |
|---|---|---|---|---|
| 04/04/2025 04/04/25 | Sold | $290,000 | +1.8% | $195 / Sq Ft |
| 03/07/2025 03/07/25 | For Sale | $284,900 | +87.4% | $191 / Sq Ft |
| 03/04/2024 03/04/24 | Sold | $152,000 | +16.9% | $128 / Sq Ft |
| 02/07/2024 02/07/24 | Pending | -- | -- | -- |
| 02/01/2024 02/01/24 | For Sale | $130,000 | -- | $109 / Sq Ft |
Tax History Compared to Growth
Tax History
| Year | Tax Paid | Tax Assessment Tax Assessment Total Assessment is a certain percentage of the fair market value that is determined by local assessors to be the total taxable value of land and additions on the property. | Land | Improvement |
|---|---|---|---|---|
| 2024 | $1,769 | $61,100 | $10,280 | $50,820 |
| 2023 | $1,769 | $61,100 | $10,280 | $50,820 |
| 2022 | $1,842 | $61,100 | $10,280 | $50,820 |
| 2021 | $1,436 | $46,870 | $7,910 | $38,960 |
| 2020 | $1,444 | $46,870 | $7,910 | $38,960 |
| 2019 | $1,444 | $46,870 | $7,910 | $38,960 |
| 2018 | $1,195 | $39,680 | $6,710 | $32,970 |
| 2017 | $1,197 | $39,680 | $6,710 | $32,970 |
| 2016 | $1,166 | $39,680 | $6,710 | $32,970 |
| 2015 | $1,077 | $37,060 | $6,710 | $30,350 |
| 2014 | $1,051 | $37,060 | $6,710 | $30,350 |
| 2013 | $1,056 | $37,060 | $6,710 | $30,350 |
Agents Affiliated with this Home
-
Marc Leeth

Seller's Agent in 2025
Marc Leeth
ERA Martin & Associates (C)
(740) 253-0044
342 Total Sales
-
Terena Borland
T
Buyer's Agent in 2025
Terena Borland
Rise Realty and Management Co.
81 Total Sales
-
Kelsey Throne
K
Seller's Agent in 2024
Kelsey Throne
Dwell Real Estate LLC
(740) 703-5647
24 Total Sales
Map
Source: Scioto Valley REALTORS®
MLS Number: 197504
APN: 37-09-07-100.000
- 1357 Andersonville Rd
- 1667 Stone Rd Unit Lot 36
- 673 Crouse Chapel Rd
- 509 Union Ln
- 315 Union Ln
- 442 Ohio 180
- 216 Woodland Way
- 25 Woodland Way
- 25 Woodland Way Unit 7
- 76 Gettysburg Dr
- 38 Marigold Ln
- 12 Gemini Ct
- 13223 Pleasant Valley Rd
- 102 Hunters Way
- 102 Hunter's Way
- 30565 Wolfe Rd
- 2867 Marietta Rd
- 50 Stagecoach Rd
- 17 Barnhart Dr
- 251 Barnhart Dr






