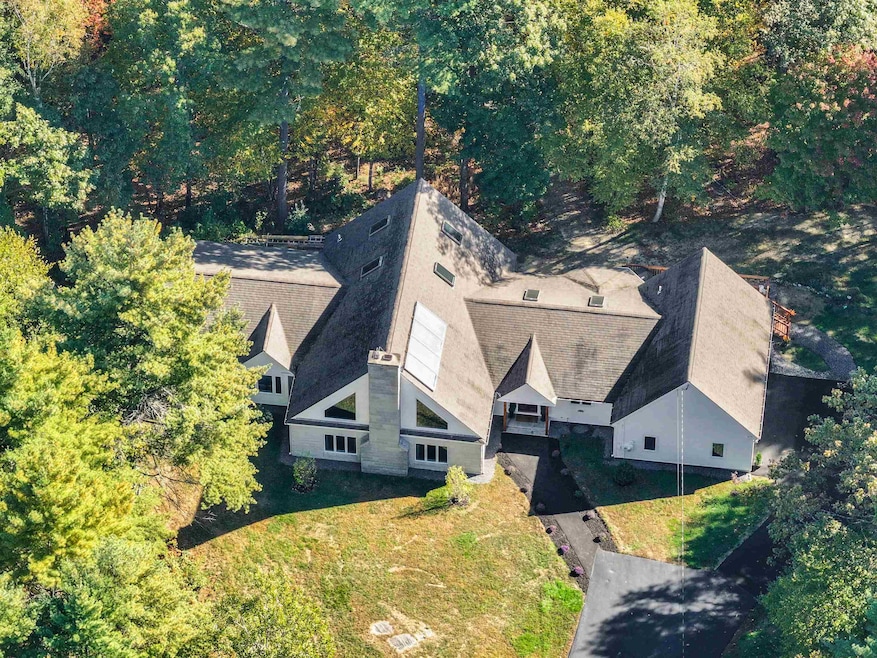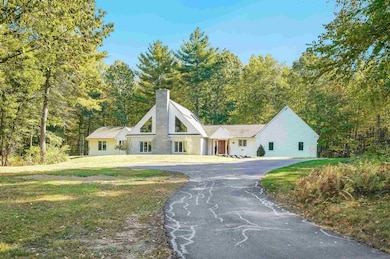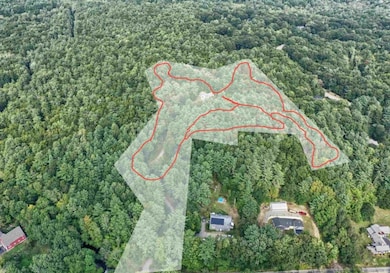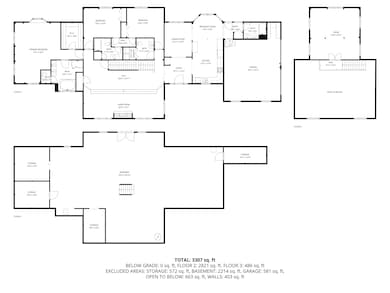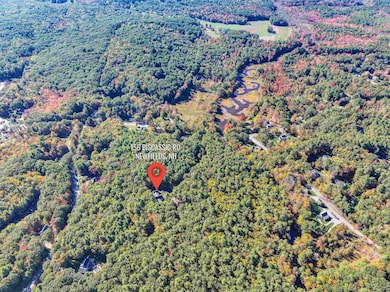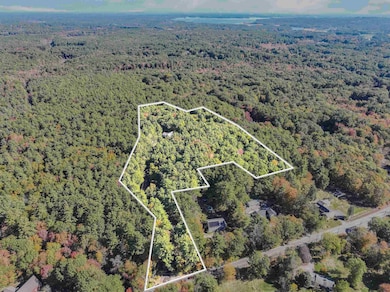156 Piscassic Rd Newfields, NH 03856
Estimated payment $7,292/month
Highlights
- 8 Acre Lot
- Deck
- Secluded Lot
- Newfields Elementary School Rated 9+
- Contemporary Architecture
- Wooded Lot
About This Home
Nestled in the picturesque & historic town of Newfields- this exceptional custom post-and-beam contemporary offers the perfect blend of modern comfort, timeless craftsmanship, & serene natural surroundings. Set privately above the road on 8 wooded acres, w/a winding driveway ensuring complete seclusion, property abuts 43 acres of Nature Conservancy land -a sanctuary of abundant wildlife & unspoiled beauty. Step inside & experience unmatched quality of this thoughtfully designed 3/4 bedroom home. Geothermal heating & cooling systems, complemented by FHA & striking black granite wood-burning fireplace. 3 bedrooms, 3.5 bathrooms, a sun-filled Great Room w/cathedral ceilings & stone fireplace. Kitchen offers custom cherry cabinetry, granite counters, cathedral ceiling, eat-in area open to formal dining room. Primary Suite features deep soaking tub, bidet, large walk-in cedar closet. 2 more Bedrooms-each w/access full bathroom. 2nd floor offers a room perfect for office, den,or studio. Floors of black granite, Carrera marble, Brazilian cherry, & maple hardwoods. Walk-out basement w/ wine room, secure vault storage room w/poured concrete ceiling. 2-car garage. New oversized back deck. Exterior showcases all Red Cedar siding & trim, dramatic 6” full-bed granite stone façade accenting central great room. Inside, soaring cathedral ceilings, expansive windows, &carefully curated finishes create a bright & welcoming atmosphere. See List
Home Details
Home Type
- Single Family
Est. Annual Taxes
- $11,680
Year Built
- Built in 1996
Lot Details
- 8 Acre Lot
- Property fronts a private road
- Secluded Lot
- Wooded Lot
- Property is zoned RA - R
Parking
- 2 Car Garage
- Automatic Garage Door Opener
- Driveway
- 1 to 5 Parking Spaces
Home Design
- Contemporary Architecture
- Post and Beam
- Concrete Foundation
- Shingle Roof
Interior Spaces
- Property has 2 Levels
- Woodwork
- Cathedral Ceiling
- Ceiling Fan
- Fireplace
- Natural Light
- Blinds
- Entrance Foyer
- Great Room
- Family Room
Kitchen
- Microwave
- Dishwasher
- Kitchen Island
Flooring
- Wood
- Marble
- Slate Flooring
Bedrooms and Bathrooms
- 3 Bedrooms
- Main Floor Bedroom
- En-Suite Primary Bedroom
- En-Suite Bathroom
- Walk-In Closet
- Bathroom on Main Level
- Bidet
- Soaking Tub
Laundry
- Laundry Room
- Laundry on main level
- Dryer
- Washer
Basement
- Walk-Out Basement
- Basement Fills Entire Space Under The House
Accessible Home Design
- Accessible Full Bathroom
- Hard or Low Nap Flooring
Outdoor Features
- Deck
Schools
- Newfields Elementary School
- Cooperative Middle School
- Exeter High School
Utilities
- Forced Air Heating and Cooling System
- Heat Pump System
- Geothermal Heating and Cooling
- Private Water Source
Community Details
- Trails
Listing and Financial Details
- Tax Block 12
- Assessor Parcel Number 209
Map
Home Values in the Area
Average Home Value in this Area
Tax History
| Year | Tax Paid | Tax Assessment Tax Assessment Total Assessment is a certain percentage of the fair market value that is determined by local assessors to be the total taxable value of land and additions on the property. | Land | Improvement |
|---|---|---|---|---|
| 2024 | $11,680 | $725,900 | $231,000 | $494,900 |
| 2023 | $11,462 | $725,900 | $231,000 | $494,900 |
| 2022 | $11,365 | $542,200 | $176,700 | $365,500 |
| 2021 | $11,142 | $542,200 | $176,700 | $365,500 |
| 2020 | $11,516 | $542,200 | $176,700 | $365,500 |
| 2019 | $11,164 | $542,200 | $176,700 | $365,500 |
| 2018 | $10,763 | $542,200 | $176,700 | $365,500 |
| 2017 | $11,217 | $452,700 | $164,600 | $288,100 |
| 2016 | $10,512 | $452,700 | $164,600 | $288,100 |
| 2015 | $10,426 | $452,700 | $164,600 | $288,100 |
| 2014 | $10,978 | $452,700 | $164,600 | $288,100 |
| 2013 | $13,932 | $573,800 | $206,700 | $367,100 |
Property History
| Date | Event | Price | List to Sale | Price per Sq Ft | Prior Sale |
|---|---|---|---|---|---|
| 11/12/2025 11/12/25 | Price Changed | $1,198,900 | -7.7% | $348 / Sq Ft | |
| 10/08/2025 10/08/25 | For Sale | $1,298,900 | +85.6% | $377 / Sq Ft | |
| 03/11/2022 03/11/22 | Sold | $700,000 | -22.2% | $203 / Sq Ft | View Prior Sale |
| 11/30/2021 11/30/21 | Pending | -- | -- | -- | |
| 09/20/2021 09/20/21 | For Sale | $899,900 | +172.7% | $261 / Sq Ft | |
| 03/07/2013 03/07/13 | Sold | $330,000 | -19.3% | $96 / Sq Ft | View Prior Sale |
| 08/31/2012 08/31/12 | Pending | -- | -- | -- | |
| 01/27/2012 01/27/12 | For Sale | $409,000 | -- | $119 / Sq Ft |
Purchase History
| Date | Type | Sale Price | Title Company |
|---|---|---|---|
| Warranty Deed | $700,000 | None Available | |
| Deed | $300,000 | -- |
Mortgage History
| Date | Status | Loan Amount | Loan Type |
|---|---|---|---|
| Open | $560,000 | Purchase Money Mortgage | |
| Previous Owner | $140,000 | Unknown |
Source: PrimeMLS
MLS Number: 5064881
APN: NFIE-000209-000000-000012-000000-TL
- 00 Piscassic & Oaklands Rd Unit 1
- 104 Piscassic Rd
- 16 Runaway Rd
- 221 Piscassic Rd
- 11 Old Lee Rd
- 120 Old Lee Rd
- 5 Stone Ridge Ln
- 3 Swamscott St
- 9 Swamscott St
- 8 Stonewall Way
- 29 Hamel Farm Dr
- 4 Sloans Brook Dr
- 46 Beech Hill Rd
- 30 Honeycomb Way
- 411 Ash Swamp Rd
- 20 Beech Hill Rd Unit 11
- 20 Beech Hill Rd Unit 29
- 68 Route 108
- 85 College Rd
- 71 Old Town Farm Rd
- 6 Rocky Ridge Cir
- 131 Portsmouth Ave
- 600 Bennett Way
- 34 Brookside Dr
- 3 Railroad St
- 50 Brookside Dr
- 17 Great Cove Dr
- 145 Main St Unit 7
- 145 Main St Unit 2
- 50 Brookside Dr Unit 3
- 50 Brookside Dr Unit 7
- 41-44 Mckay Dr
- 5 Chapel St
- 9 Forest St Unit 4
- 9 Forest St Unit 3
- 60 Park St Unit 3
- 153 Water St
- 23 Garfield St
- 39 Ernest Ave Unit 202
- 29 Hall Place
