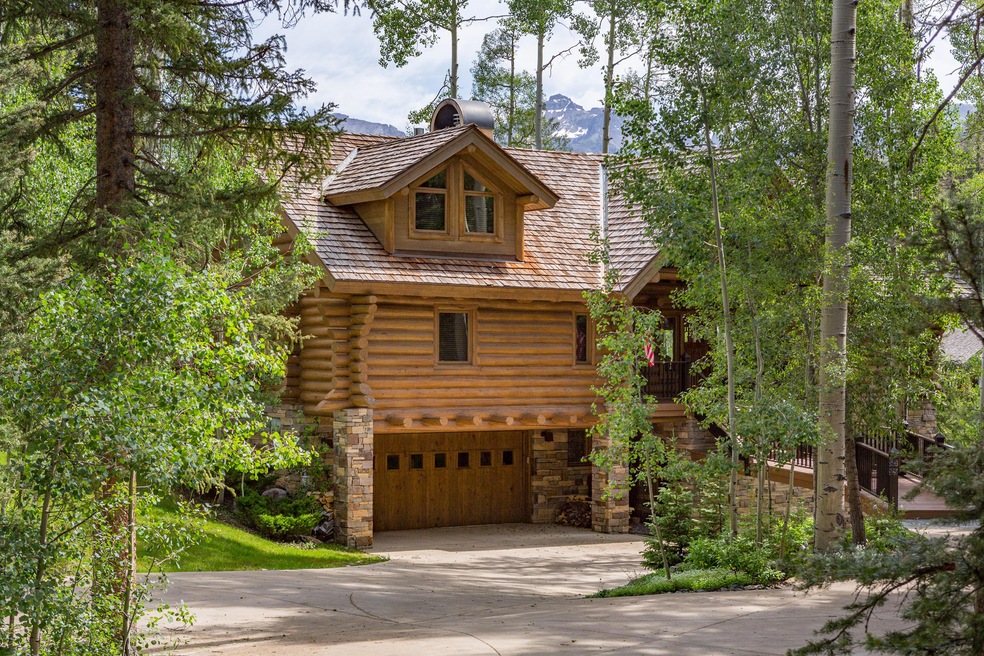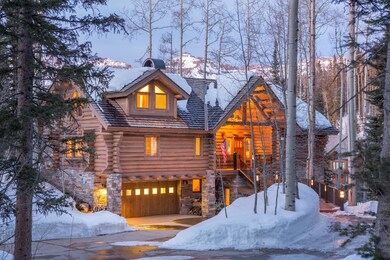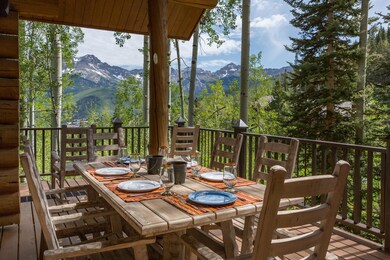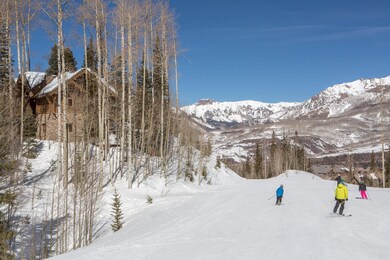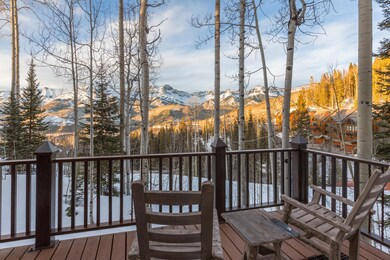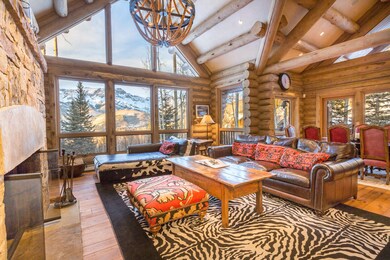
156 Polecat Ln Unit 412 Telluride, CO 81435
Estimated Value: $6,208,000 - $8,221,000
Highlights
- Ski Accessible
- Spa
- Loft
- Telluride Intermediate School Rated A-
- 0.75 Acre Lot
- 2 Fireplaces
About This Home
As of January 2018This quintessential trailside home features a fairytale like quality as you walk through an Aspen forest via a lighted bridge to the front door. Located directly adjacent to the Sundance ski trail, the house has very easy ski access on a private .75 acre lot. The home was completely remodeled in 2007, has 4 bedrooms and 4.5 bathroom, and is sold turn-key. Enjoy huge views of the San Sophia Ridge and easy indoor/outdoor living. This home comes complete with recently updated AV and network, as well as a coveted wood burning fireplace.
Last Agent to Sell the Property
Katja & Josh Rapaport
Telluride Properties Listed on: 10/25/2017
Last Buyer's Agent
Peggy Raible
TELLURIDE SOTHEBY'S INTERNATIONAL REALTY
Home Details
Home Type
- Single Family
Est. Annual Taxes
- $11,571
Year Built
- Built in 1989
Lot Details
- 0.75 Acre Lot
HOA Fees
- $40 Monthly HOA Fees
Home Design
- Log Cabin
- Slab Foundation
- Frame Construction
- Shake Roof
- Stone Siding
- Log Siding
Interior Spaces
- 4,096 Sq Ft Home
- Furnished
- 2 Fireplaces
- Wood Burning Fireplace
- Window Treatments
- Loft
- Home Security System
Kitchen
- Gas Oven or Range
- Microwave
- Freezer
- Dishwasher
- Trash Compactor
- Disposal
Bedrooms and Bathrooms
- 4 Bedrooms
- Steam Shower
Laundry
- Dryer
- Washer
Parking
- Garage
- 3 Open Parking Spaces
- Garage Door Opener
Outdoor Features
- Spa
- Patio
Utilities
- Heating System Uses Gas
- Baseboard Heating
- Hot Water Heating System
- Water Softener
Community Details
Overview
- Built by Fortenberry -- 2007 Remodel
Amenities
- Shuttle
Recreation
- Ski Accessible
- Ski Lockers
Ownership History
Purchase Details
Purchase Details
Home Financials for this Owner
Home Financials are based on the most recent Mortgage that was taken out on this home.Purchase Details
Purchase Details
Similar Homes in Telluride, CO
Home Values in the Area
Average Home Value in this Area
Purchase History
| Date | Buyer | Sale Price | Title Company |
|---|---|---|---|
| Denison Charles G | -- | None Available | |
| Denison Charles G | $3,850,000 | Land Title Guarantee Co | |
| Runnfeldt Jeffrey Tyson | $2,875,000 | None Available | |
| Liebert Robert A | $1,325,000 | -- |
Mortgage History
| Date | Status | Borrower | Loan Amount |
|---|---|---|---|
| Previous Owner | Runnfeldt Jeffrey Tyson | $1,000,000 | |
| Previous Owner | Runnfeldt Jeffrey T | $1,000,000 | |
| Previous Owner | Runnfeldt Jeffrey T | $100,000 | |
| Previous Owner | Runnfeldt Jeffrey Tyson | $1,000,000 | |
| Previous Owner | Runnefeldt Jefferey Tyson | $1,000,000 |
Property History
| Date | Event | Price | Change | Sq Ft Price |
|---|---|---|---|---|
| 01/15/2018 01/15/18 | Sold | $3,850,000 | -- | $940 / Sq Ft |
| 10/25/2017 10/25/17 | Pending | -- | -- | -- |
Tax History Compared to Growth
Tax History
| Year | Tax Paid | Tax Assessment Tax Assessment Total Assessment is a certain percentage of the fair market value that is determined by local assessors to be the total taxable value of land and additions on the property. | Land | Improvement |
|---|---|---|---|---|
| 2024 | $22,763 | $376,340 | $134,840 | $241,500 |
| 2023 | $21,756 | $379,990 | $136,150 | $243,840 |
| 2022 | $14,877 | $288,550 | $136,150 | $152,400 |
| 2021 | $15,328 | $286,210 | $125,130 | $161,080 |
| 2020 | $14,017 | $265,270 | $125,130 | $140,140 |
| 2019 | $13,926 | $265,270 | $125,130 | $140,140 |
| 2018 | $11,090 | $215,950 | $0 | $0 |
| 2017 | $10,134 | $215,950 | $126,000 | $89,950 |
| 2016 | $11,571 | $202,350 | $127,360 | $74,990 |
| 2015 | $11,312 | $202,350 | $127,360 | $74,990 |
| 2014 | $12,533 | $0 | $0 | $0 |
Agents Affiliated with this Home
-
K
Seller's Agent in 2018
Katja & Josh Rapaport
Telluride Properties
-
P
Buyer's Agent in 2018
Peggy Raible
TELLURIDE SOTHEBY'S INTERNATIONAL REALTY
Map
Source: Telluride Association of REALTORS®
MLS Number: 34690
APN: 108-0091257
- 170 Cortina Dr
- 121 San Joaquin Rd
- 145 Cortina Dr
- 136 San Joaquin Rd Unit B201
- 230 Cortina Dr
- 135 San Joaquin Rd Unit 210-2H
- 135 San Joaquin Rd Unit 204-2C
- 135 San Joaquin Rd Unit 202-7A
- 135 San Joaquin Rd Unit 206-5F
- 135 San Joaquin Rd Unit 213
- 135 San Joaquin Rd Unit 201-3B
- 135 San Joaquin Rd Unit 303ABC
- 135 San Joaquin Rd Unit 106AB
- 140 Cortina Dr
- 0 Cortina Dr Unit 5 43088
- Lot 6 Cortina Dr
- 125 Hang Glider Dr Unit 202
- 115 Cortina Dr Unit A
- 115 Cortina Dr
- 101 Gold Hill Ct
- 156 Polecat Ln Unit 412
- 138 Polecat Ln Unit 202
- 150 Polecat Ln
- 135 Polecat Ln
- 133 Polecat Ln Unit 202
- 142 Polecat Ln Unit 27D
- 127 Polecat Ln Unit B
- 140 Polecat Ln Unit 27D
- 104 Lodges Ln Unit 1
- 112 Lodges Ln Unit 6
- 110 Lodges Ln Unit 5
- 106 Lodges Ln Unit 2
- 108 Lodges Ln Unit 4
- 106 Lodges Ln Unit 3
- 102 Lodges Ln Unit 1
- 114 Lodges Ln Unit 7
- 102 Lodges Ln
- 114 Lodges Ln
- 134 Polecat Ln Unit 202
- 116 Lodges Ln Unit 7
