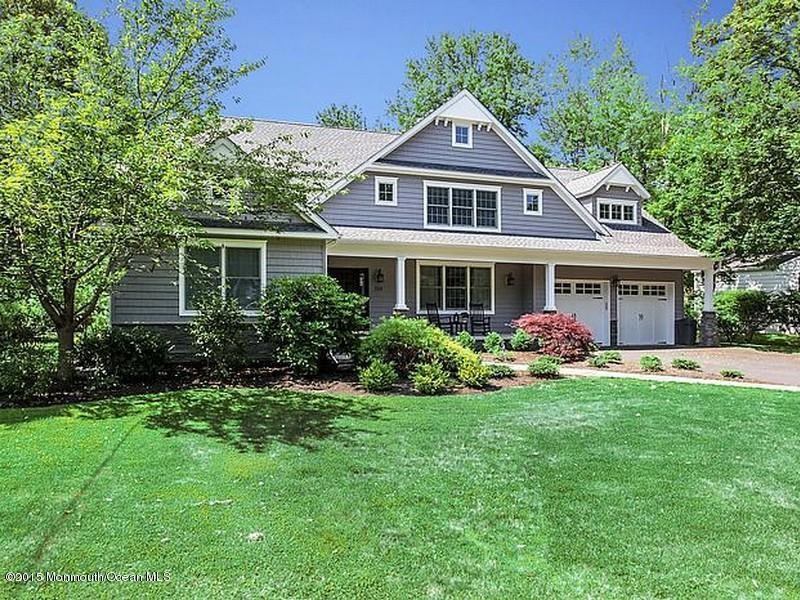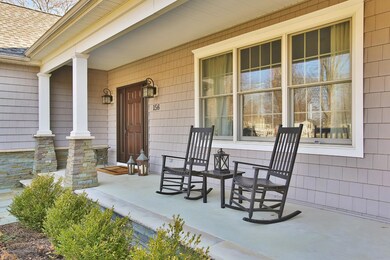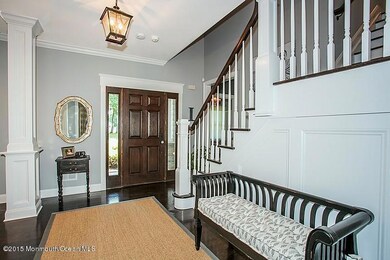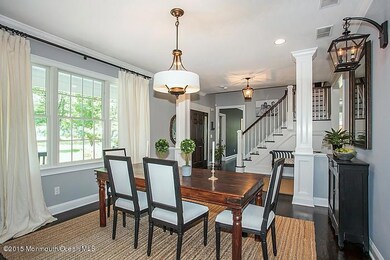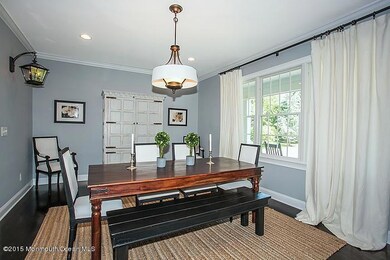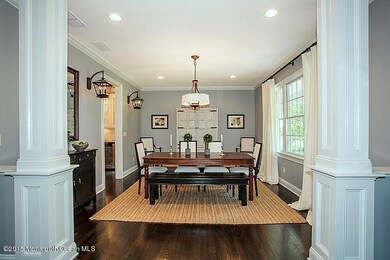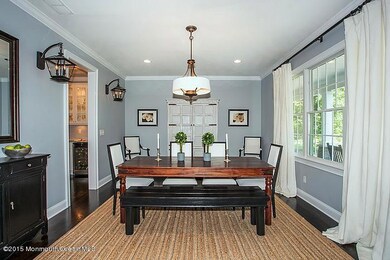
156 Queens Dr S Unit S Little Silver, NJ 07739
Estimated Value: $1,871,711 - $2,121,000
Highlights
- Custom Home
- New Kitchen
- Wood Flooring
- Point Road School Rated A
- Recreation Room
- Marble Countertops
About This Home
As of August 2015Home Sweet Home in Little Silver! Built in 2010 to the highest specifications, custom details completed in 2013. A modern design with an open floor plan. Pub room is the perfect place to catch up with your favorite team. The casual dining room and butler's pantry is a warm cozy spot for entertaining. Beautiful kitchen with custom cabinetry, marble counters and stainless steel appliances opens to spacious family room with gas fireplace and French doors to rear yard. Bright and cheery child's play room is near kitchen and second staircase. Leave your muddy shoes and sandy towels in the mud room conveniently located to the kitchen and powder room. First floor bedroom with full bath is perfect for visiting grandparents and over night guests. Master suite complete with spectacular bath and walk in closet. Full laundry room with cabinets and folding station is located on the second level. Second level playroom is the perfect place for office or gym. Quiet street in a lovely neighborhood, close to town center. Top rated schools and easy commute to New York City via ferry train. ***Room sizes are approximate.
Last Agent to Sell the Property
Pauline Poyner
Heritage House Sotheby's International Realty License #9483492 Listed on: 04/13/2015

Home Details
Home Type
- Single Family
Est. Annual Taxes
- $19,395
Year Built
- 2010
Lot Details
- Lot Dimensions are 100x203
Parking
- 2 Car Direct Access Garage
- Garage Door Opener
- Double-Wide Driveway
- Off-Street Parking
Home Design
- Custom Home
- Colonial Architecture
- Shingle Roof
- Vinyl Siding
Interior Spaces
- 2-Story Property
- Wet Bar
- Crown Molding
- Ceiling height of 9 feet on the main level
- Ceiling Fan
- Recessed Lighting
- Light Fixtures
- Gas Fireplace
- Window Treatments
- Bay Window
- Window Screens
- French Doors
- Entrance Foyer
- Family Room
- Dining Room
- Den
- Recreation Room
- Crawl Space
- Home Security System
Kitchen
- New Kitchen
- Eat-In Kitchen
- Breakfast Bar
- Self-Cleaning Oven
- Gas Cooktop
- Stove
- Microwave
- Dishwasher
- Kitchen Island
- Marble Countertops
- Disposal
Flooring
- Wood
- Wall to Wall Carpet
- Ceramic Tile
Bedrooms and Bathrooms
- 5 Bedrooms
- Primary bedroom located on second floor
- Walk-In Closet
- Primary Bathroom is a Full Bathroom
- Dual Vanity Sinks in Primary Bathroom
- Primary Bathroom includes a Walk-In Shower
Laundry
- Dryer
- Washer
Attic
- Attic Fan
- Pull Down Stairs to Attic
Outdoor Features
- Patio
- Exterior Lighting
- Porch
Schools
- Point Road Elementary School
- Red Bank Reg High School
Utilities
- Forced Air Zoned Heating and Cooling System
- Heating System Uses Natural Gas
- Natural Gas Water Heater
Community Details
- No Home Owners Association
Listing and Financial Details
- Exclusions: window treatments, wall sconces in upstairs hallway, DR light to be replaced
- Assessor Parcel Number 25-00046-0000-00015
Ownership History
Purchase Details
Home Financials for this Owner
Home Financials are based on the most recent Mortgage that was taken out on this home.Purchase Details
Home Financials for this Owner
Home Financials are based on the most recent Mortgage that was taken out on this home.Purchase Details
Home Financials for this Owner
Home Financials are based on the most recent Mortgage that was taken out on this home.Purchase Details
Home Financials for this Owner
Home Financials are based on the most recent Mortgage that was taken out on this home.Similar Homes in Little Silver, NJ
Home Values in the Area
Average Home Value in this Area
Purchase History
| Date | Buyer | Sale Price | Title Company |
|---|---|---|---|
| Galbavy Michael R | $1,140,000 | Red Bank Title Agency Inc | |
| Long Francis J | $999,999 | Stewart Title Guaranty Co | |
| Visciano Joseph | $497,000 | First American Title Ins Co | |
| Jones Charles | $254,900 | -- |
Mortgage History
| Date | Status | Borrower | Loan Amount |
|---|---|---|---|
| Open | Galbavy Michael R | $912,000 | |
| Previous Owner | Long Francis J | $729,000 | |
| Previous Owner | Visciano Joseph | $647,600 | |
| Previous Owner | Jones Charles | $200,000 |
Property History
| Date | Event | Price | Change | Sq Ft Price |
|---|---|---|---|---|
| 08/14/2015 08/14/15 | Sold | $1,140,000 | -- | -- |
Tax History Compared to Growth
Tax History
| Year | Tax Paid | Tax Assessment Tax Assessment Total Assessment is a certain percentage of the fair market value that is determined by local assessors to be the total taxable value of land and additions on the property. | Land | Improvement |
|---|---|---|---|---|
| 2024 | $22,250 | $1,326,000 | $474,500 | $851,500 |
| 2023 | $22,250 | $1,236,100 | $404,500 | $831,600 |
| 2022 | $21,394 | $1,171,300 | $379,500 | $791,800 |
| 2021 | $21,394 | $1,083,800 | $379,500 | $704,300 |
| 2020 | $21,646 | $1,067,900 | $379,500 | $688,400 |
| 2019 | $21,172 | $1,063,900 | $379,500 | $684,400 |
| 2018 | $20,619 | $1,032,000 | $379,500 | $652,500 |
| 2017 | $20,323 | $1,012,100 | $379,500 | $632,600 |
| 2016 | $19,765 | $996,200 | $379,500 | $616,700 |
| 2015 | $20,026 | $996,800 | $329,500 | $667,300 |
| 2014 | $19,395 | $902,100 | $329,500 | $572,600 |
Agents Affiliated with this Home
-

Seller's Agent in 2015
Pauline Poyner
Heritage House Sotheby's International Realty
(732) 766-3330
-
William Armstrong
W
Buyer's Agent in 2015
William Armstrong
E A Armstrong Agency
(732) 539-2543
13 in this area
37 Total Sales
Map
Source: MOREMLS (Monmouth Ocean Regional REALTORS®)
MLS Number: 21513387
APN: 25-00046-0000-00015
- 622 Prospect Ave
- 55 Cheshire Square
- 16 Winding Way
- 212 Willow Dr
- 130 N Lovett Ave
- 21 Judith Rd
- 71 Maple Ave
- 97 Woodbine Ave
- 32 Woodbine Ave
- 29 Silverwhite Rd
- 128 Birch Ave
- 322 Prospect Ave
- 49 Essex Dr
- 42 N Park Ave
- 13 Old Farm Rd
- 23 Fox Hill Dr
- 104 Garden Rd
- 62 Driftwood Cir
- 12 Barton Ave
- 75 Driftwood Cir
- 156 Queens Dr S
- 156 Queens Dr S Unit S
- 162 Queens Dr S
- 150 Queens Dr S
- 168 Queens Dr S
- 131 Queens Dr S
- 174 Queens Dr S
- 144 Queens Dr S
- 665 Prospect Ave
- 125 Queens Dr S
- 138 Queens Dr S
- 180 Queens Dr S
- 132 Queens Dr S
- 119 Queens Dr S
- 126 Queens Dr S
- 186 Queens Dr S
- 185 Queens Dr S
- 120 Queens Dr S
- 113 Queens Dr S
- 679 Prospect Ave
