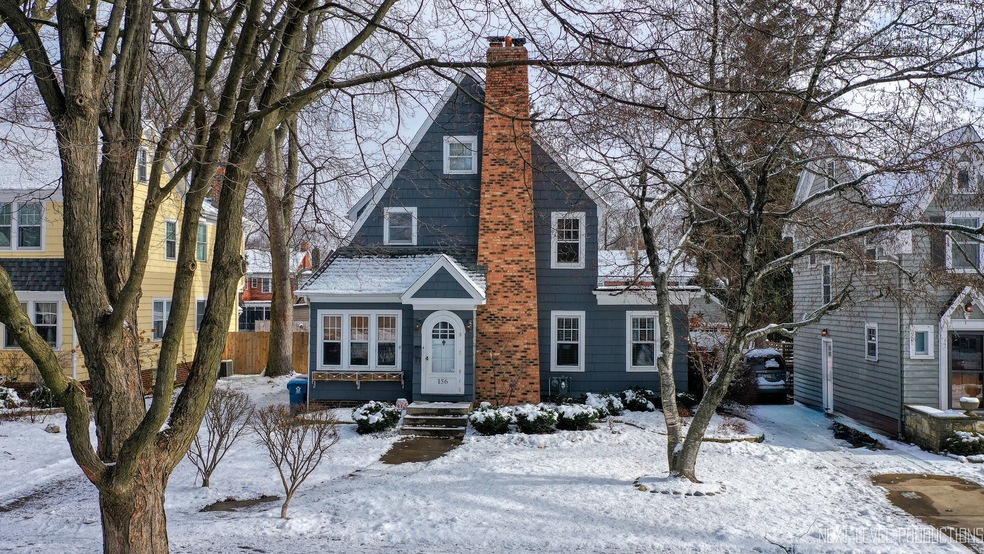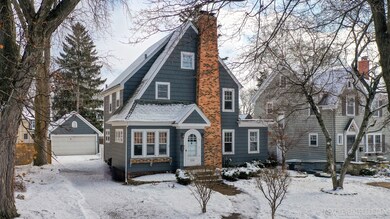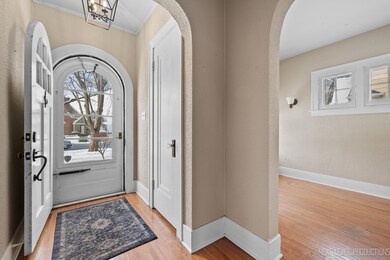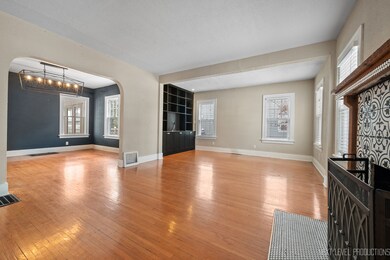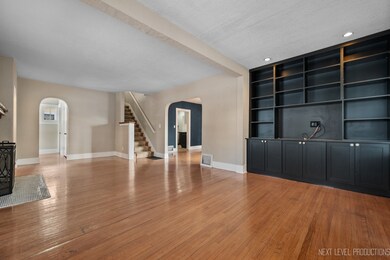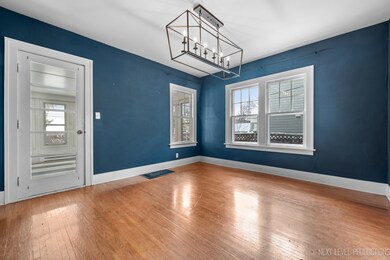
156 S Gladstone Ave Aurora, IL 60506
University Neighbors NeighborhoodHighlights
- Family Room with Fireplace
- Finished Attic
- Formal Dining Room
- Wood Flooring
- Cottage
- Stainless Steel Appliances
About This Home
As of February 2024Just pulling into the driveway and walking through the arch top doorway gives a taste of the beauty of the architecture that can't be duplicated today! Once you walk into this beautiful home you won't want to miss the rounded doorways, glass doorknobs, front sitting room with updated half bath, living room with fireplace, formal dining room, hardwood floors, two fireplaces, updated light fixtures and updated kitchen with adorable built in eating area! Don't miss the back porch area with built in shelves, benches and cubbies too! Upstairs you'll find 3 bedrooms (one has door access to what could be rooftop deck area), hardwood floors and updated bath. Then head up to the finished third floor for the master bedroom complete with full bath and so much charm! The basement is also finished with large laundry room, family room with fireplace and beverage bar and full bath. Fenced yard, beautiful paver patio and 2 car garage with workshop behind it! Hurry to this amazing home close to shopping, schools, restaurants and Aurora University! Water Heater new within last month and HVAC only 5 years old!
Last Agent to Sell the Property
Charles Rutenberg Realty of IL License #475135993 Listed on: 01/14/2024

Home Details
Home Type
- Single Family
Est. Annual Taxes
- $6,677
Year Built
- Built in 1927
Lot Details
- 7,405 Sq Ft Lot
- Lot Dimensions are 50x150
- Fenced Yard
- Paved or Partially Paved Lot
Parking
- 2 Car Detached Garage
- Garage Transmitter
- Garage Door Opener
- Driveway
- Parking Included in Price
Home Design
- Cottage
- Frame Construction
- Asphalt Roof
Interior Spaces
- 2,081 Sq Ft Home
- 3-Story Property
- Bookcases
- Ceiling Fan
- Gas Log Fireplace
- Family Room with Fireplace
- 2 Fireplaces
- Living Room with Fireplace
- Sitting Room
- Formal Dining Room
- Finished Attic
- Carbon Monoxide Detectors
Kitchen
- Breakfast Bar
- Range
- Microwave
- Dishwasher
- Stainless Steel Appliances
- Disposal
Flooring
- Wood
- Partially Carpeted
Bedrooms and Bathrooms
- 4 Bedrooms
- 4 Potential Bedrooms
Laundry
- Laundry in unit
- Dryer
- Washer
Finished Basement
- Basement Fills Entire Space Under The House
- Finished Basement Bathroom
Outdoor Features
- Brick Porch or Patio
Schools
- Freeman Elementary School
- Washington Middle School
- West Aurora High School
Utilities
- Central Air
- One Cooling System Mounted To A Wall/Window
- Humidifier
- Heating System Uses Natural Gas
Listing and Financial Details
- Homeowner Tax Exemptions
Ownership History
Purchase Details
Home Financials for this Owner
Home Financials are based on the most recent Mortgage that was taken out on this home.Purchase Details
Home Financials for this Owner
Home Financials are based on the most recent Mortgage that was taken out on this home.Purchase Details
Home Financials for this Owner
Home Financials are based on the most recent Mortgage that was taken out on this home.Purchase Details
Home Financials for this Owner
Home Financials are based on the most recent Mortgage that was taken out on this home.Purchase Details
Home Financials for this Owner
Home Financials are based on the most recent Mortgage that was taken out on this home.Similar Homes in Aurora, IL
Home Values in the Area
Average Home Value in this Area
Purchase History
| Date | Type | Sale Price | Title Company |
|---|---|---|---|
| Warranty Deed | $400,000 | First American Title | |
| Quit Claim Deed | -- | First American Title | |
| Warranty Deed | $255,000 | First American Title | |
| Warranty Deed | $218,000 | Wheatland Title Guaranty | |
| Interfamily Deed Transfer | -- | Wheatland Title |
Mortgage History
| Date | Status | Loan Amount | Loan Type |
|---|---|---|---|
| Open | $380,000 | New Conventional | |
| Previous Owner | $236,000 | New Conventional | |
| Previous Owner | $237,000 | New Conventional | |
| Previous Owner | $242,250 | New Conventional | |
| Previous Owner | $213,163 | FHA | |
| Previous Owner | $214,051 | FHA | |
| Previous Owner | $60,000 | Credit Line Revolving | |
| Previous Owner | $164,800 | Fannie Mae Freddie Mac | |
| Previous Owner | $60,000 | Credit Line Revolving | |
| Previous Owner | $117,600 | Unknown | |
| Previous Owner | $107,000 | No Value Available |
Property History
| Date | Event | Price | Change | Sq Ft Price |
|---|---|---|---|---|
| 02/16/2024 02/16/24 | Sold | $400,000 | 0.0% | $192 / Sq Ft |
| 01/19/2024 01/19/24 | Pending | -- | -- | -- |
| 01/17/2024 01/17/24 | Off Market | $400,000 | -- | -- |
| 01/14/2024 01/14/24 | For Sale | $374,900 | +47.0% | $180 / Sq Ft |
| 03/15/2018 03/15/18 | Sold | $255,000 | -1.9% | $134 / Sq Ft |
| 01/31/2018 01/31/18 | Pending | -- | -- | -- |
| 01/29/2018 01/29/18 | For Sale | $259,900 | +19.2% | $137 / Sq Ft |
| 03/27/2014 03/27/14 | Sold | $218,000 | -0.9% | $141 / Sq Ft |
| 02/15/2014 02/15/14 | Pending | -- | -- | -- |
| 01/27/2014 01/27/14 | For Sale | $220,000 | -- | $143 / Sq Ft |
Tax History Compared to Growth
Tax History
| Year | Tax Paid | Tax Assessment Tax Assessment Total Assessment is a certain percentage of the fair market value that is determined by local assessors to be the total taxable value of land and additions on the property. | Land | Improvement |
|---|---|---|---|---|
| 2024 | $7,275 | $99,885 | $13,869 | $86,016 |
| 2023 | $6,959 | $89,247 | $12,392 | $76,855 |
| 2022 | $6,677 | $81,430 | $11,307 | $70,123 |
| 2021 | $6,378 | $75,812 | $10,527 | $65,285 |
| 2020 | $6,031 | $70,418 | $9,778 | $60,640 |
| 2019 | $6,127 | $68,656 | $9,060 | $59,596 |
| 2018 | $5,110 | $57,189 | $8,380 | $48,809 |
| 2017 | $5,117 | $55,722 | $7,721 | $48,001 |
| 2016 | $5,267 | $55,580 | $6,618 | $48,962 |
| 2015 | -- | $49,213 | $5,691 | $43,522 |
| 2014 | -- | $47,088 | $5,230 | $41,858 |
| 2013 | -- | $48,486 | $5,261 | $43,225 |
Agents Affiliated with this Home
-

Seller's Agent in 2024
Brian Hauser
Charles Rutenberg Realty of IL
(630) 551-7868
1 in this area
84 Total Sales
-
M
Seller Co-Listing Agent in 2024
Missy Hauser
Charles Rutenberg Realty of IL
(630) 742-5353
1 in this area
26 Total Sales
-
M
Buyer's Agent in 2024
Michael Madden
HomeSmart Connect LLC
(815) 751-3230
1 in this area
2 Total Sales
-

Seller's Agent in 2018
Kathy Brothers
Keller Williams Innovate - Aurora
(630) 201-4664
33 in this area
499 Total Sales
-
J
Buyer's Agent in 2018
Jacob Eckburg
Charles Rutenberg Realty of IL
-

Seller's Agent in 2014
Kathleen Healy
RE/MAX
(630) 567-6345
20 in this area
133 Total Sales
Map
Source: Midwest Real Estate Data (MRED)
MLS Number: 11961189
APN: 15-20-403-005
- 149 S Gladstone Ave
- 225 S Gladstone Ave
- 237 Le Grande Blvd
- 103 S Calumet Ave
- 70 S Commonwealth Ave
- 160 S Fordham Ave
- 1044 Garfield Ave
- 1315 W Galena Blvd
- 231 W Downer Place
- 1105 W New York St
- 150 S Western Ave
- 902 W Downer Place
- 434 Ingleside Ave
- 930 W New York St Unit 932
- 831 W Galena Blvd
- 526 S Calumet Ave
- 1309 Plum St
- 710 W Downer Place
- 834 Spruce St
- 521 Iroquois Dr
