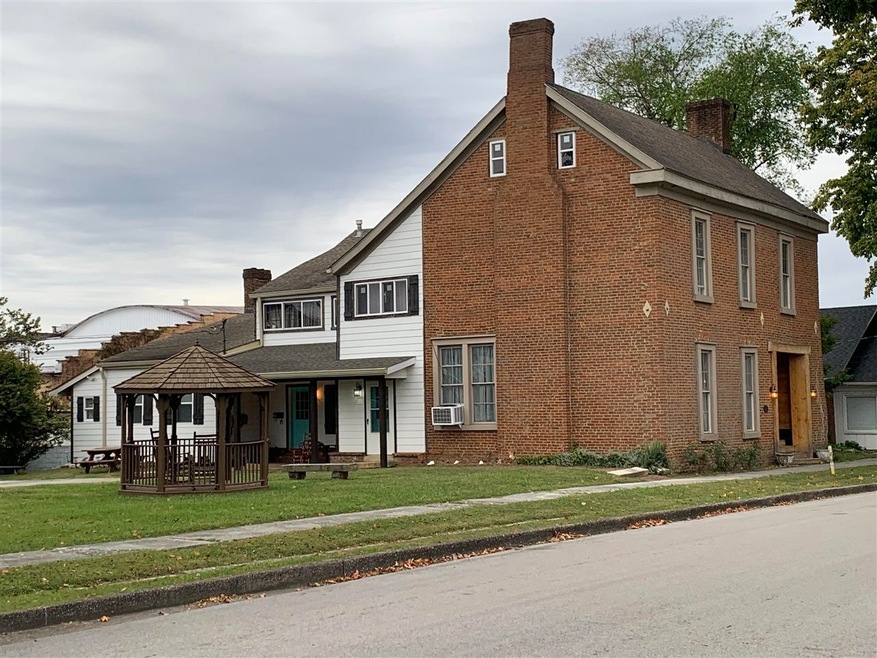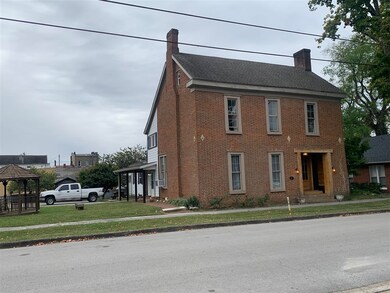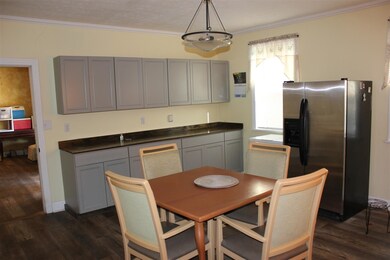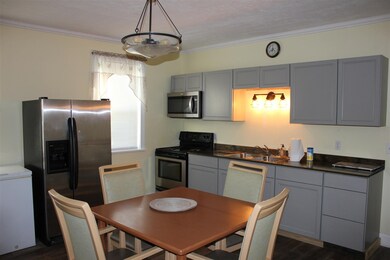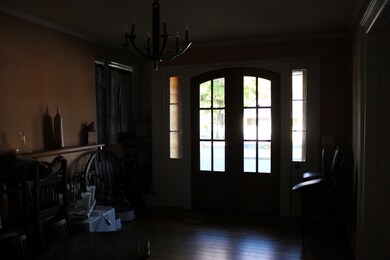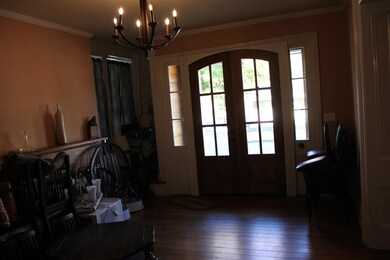
156 S Summer St Russellville, KY 42276
Highlights
- Multiple Fireplaces
- Wood Flooring
- Secondary bathroom tub or shower combo
- Cathedral Ceiling
- Main Floor Primary Bedroom
- 4-minute walk to Russellville Recreation Center
About This Home
As of December 2024All appliances stay. Separate utilities except for water.
Last Agent to Sell the Property
Cope & Associates Realty and A License #194659 Listed on: 10/14/2024
Last Buyer's Agent
Cope & Associates Realty and A License #194659 Listed on: 10/14/2024
Property Details
Property Type
- Other
Est. Annual Taxes
- $546
Year Built
- Built in 1812
Parking
- Driveway
Home Design
- Farm
- Brick Exterior Construction
- Poured Concrete
- Shingle Roof
Interior Spaces
- 5,700 Sq Ft Home
- 2-Story Property
- Cathedral Ceiling
- Ceiling Fan
- Chandelier
- Multiple Fireplaces
- Replacement Windows
- Insulated Doors
- Wood Flooring
- Storm Doors
- Laundry Room
Kitchen
- Eat-In Kitchen
- No Kitchen Appliances
Bedrooms and Bathrooms
- 5 Bedrooms
- Primary Bedroom on Main
- Secondary bathroom tub or shower combo
Schools
- Stevenson Elementary School
- Russellville Middle School
- Russellville High School
Utilities
- Central Air
- Floor Furnace
- Heating System Uses Natural Gas
- Natural Gas Water Heater
Listing and Financial Details
- Auction
- Assessor Parcel Number 068-08-01-011-00
Ownership History
Purchase Details
Home Financials for this Owner
Home Financials are based on the most recent Mortgage that was taken out on this home.Similar Home in Russellville, KY
Home Values in the Area
Average Home Value in this Area
Purchase History
| Date | Type | Sale Price | Title Company |
|---|---|---|---|
| Deed | $50,000 | None Available |
Mortgage History
| Date | Status | Loan Amount | Loan Type |
|---|---|---|---|
| Open | $141,185 | Credit Line Revolving | |
| Closed | $86,391 | Commercial |
Property History
| Date | Event | Price | Change | Sq Ft Price |
|---|---|---|---|---|
| 06/18/2025 06/18/25 | For Sale | $259,900 | +56.6% | $59 / Sq Ft |
| 12/11/2024 12/11/24 | Sold | $166,000 | +10.7% | $29 / Sq Ft |
| 11/09/2024 11/09/24 | Pending | -- | -- | -- |
| 10/14/2024 10/14/24 | For Sale | $150,000 | -- | $26 / Sq Ft |
Tax History Compared to Growth
Tax History
| Year | Tax Paid | Tax Assessment Tax Assessment Total Assessment is a certain percentage of the fair market value that is determined by local assessors to be the total taxable value of land and additions on the property. | Land | Improvement |
|---|---|---|---|---|
| 2024 | $546 | $43,250 | $43,250 | $0 |
| 2023 | $546 | $43,250 | $43,250 | $0 |
| 2022 | $545 | $43,250 | $43,250 | $0 |
| 2021 | $554 | $43,250 | $43,250 | $0 |
| 2020 | $570 | $43,250 | $43,250 | $0 |
| 2019 | $569 | $43,250 | $43,250 | $0 |
| 2018 | $569 | $43,250 | $43,250 | $0 |
| 2017 | $559 | $43,250 | $43,250 | $0 |
| 2016 | $545 | $43,250 | $0 | $0 |
| 2015 | $517 | $43,250 | $43,250 | $0 |
| 2012 | $517 | $43,250 | $0 | $0 |
Agents Affiliated with this Home
-
Jessica Gossom

Seller's Agent in 2025
Jessica Gossom
Cope & Associates Realty and A
(270) 772-4128
9 in this area
45 Total Sales
-
DeWayne Whittaker

Seller Co-Listing Agent in 2025
DeWayne Whittaker
Cope & Associates Realty and A
(270) 725-5670
65 in this area
106 Total Sales
Map
Source: Real Estate Information Services (REALTOR® Association of Southern Kentucky)
MLS Number: RA20245564
APN: 068-08-01-011-00
- 212 E 5th St
- 109 Madeline Ct
- 127 Madeline Ct
- 116 Madeline Ct
- 123 Madeline Ct
- 130 Madeline Ct
- 121 Madeline Ct
- 107 Madeline Ct
- 105 Madeline Ct
- 0 Nashville St Unit RA20251175
- 117 Madeline Ct
- 102 N Main St
- 139 S Breathitt St
- 191 S Breathitt St
- 296 S Main St
- 102 E 2nd St
- 292 W 5th St
- 518 E 4th St
- 517 E 5th St
- 103 S Main St
