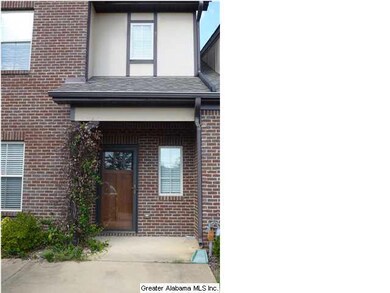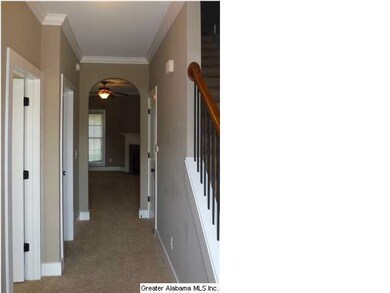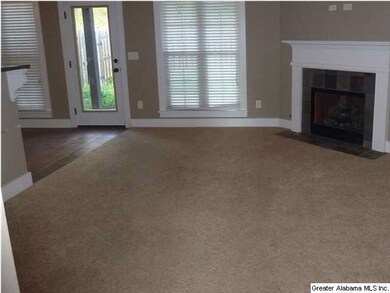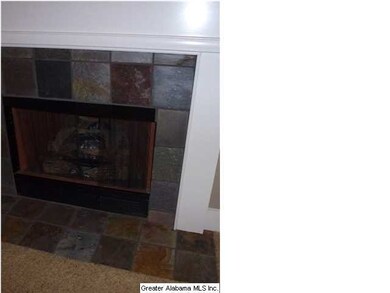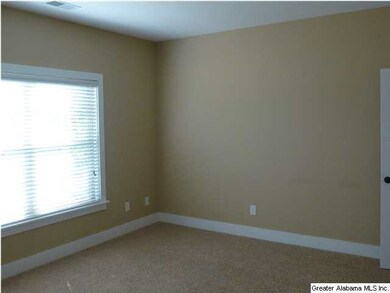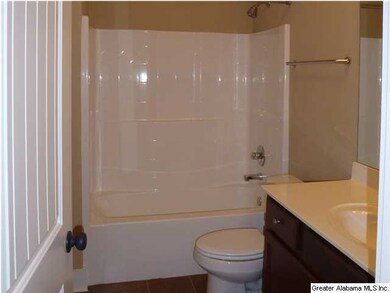
156 Singapore Cir Birmingham, AL 35211
Sand Ridge NeighborhoodHighlights
- Den with Fireplace
- Breakfast Bar
- Laundry Room
- Walk-In Closet
- Patio
- Garden Bath
About This Home
As of June 2022Seller will pay $2000 in buyer's Closing Cost. This property needs basic painting/cleaning. It is in Oxmoor Ridge which is a wonderful Old World Townhome Community quietly tucked back in the Oxmoor Area, all within minutes to downtown, Samford, & UAB. If you are a golfer, you will be happy to know that Omoor Ridge backs up to a Robert Trent Jones Golf Course. This 3 bedroom/3bathroom private end unit is one of the larger models/each bedroom has it's own bath. Upon entering the townhome, you will find a bedroom, full bath, a storage closet, a spacious den with a ventless fireplace that is open to the kitchen/dining area all on the main level. While cooking, you can still enjoy the fire in the fireplace or movie on the tv along with everyone else in the open concept kitchen/den. Upstairs there are 2 roomy bedrooms, one being a master, each with its own bathroom & walk in closets. The master bath has a separate tub/shower. Come see this affordable townhome & make it yours.
Last Agent to Sell the Property
Kim Owen
Brik Realty License #91143
Townhouse Details
Home Type
- Townhome
Est. Annual Taxes
- $2,045
Year Built
- 2008
HOA Fees
- $21 Monthly HOA Fees
Parking
- Driveway
Home Design
- Slab Foundation
Interior Spaces
- 1,690 Sq Ft Home
- 2-Story Property
- Ceiling Fan
- Ventless Fireplace
- Den with Fireplace
- Carpet
- Laundry Room
Kitchen
- Breakfast Bar
- Gas Cooktop
Bedrooms and Bathrooms
- 3 Bedrooms
- Primary Bedroom Upstairs
- Walk-In Closet
- 3 Full Bathrooms
- Garden Bath
- Separate Shower
Outdoor Features
- Patio
Utilities
- Central Heating and Cooling System
- Gas Water Heater
Listing and Financial Details
- Assessor Parcel Number 29-33-2-000-158.000
Ownership History
Purchase Details
Home Financials for this Owner
Home Financials are based on the most recent Mortgage that was taken out on this home.Purchase Details
Home Financials for this Owner
Home Financials are based on the most recent Mortgage that was taken out on this home.Purchase Details
Home Financials for this Owner
Home Financials are based on the most recent Mortgage that was taken out on this home.Map
Similar Homes in the area
Home Values in the Area
Average Home Value in this Area
Purchase History
| Date | Type | Sale Price | Title Company |
|---|---|---|---|
| Warranty Deed | $240,000 | -- | |
| Warranty Deed | $159,000 | -- | |
| Warranty Deed | $180,620 | None Available |
Mortgage History
| Date | Status | Loan Amount | Loan Type |
|---|---|---|---|
| Open | $223,000 | New Conventional | |
| Previous Owner | $158,916 | FHA | |
| Previous Owner | $154,674 | FHA | |
| Previous Owner | $156,120 | FHA | |
| Previous Owner | $116,250 | Commercial | |
| Previous Owner | $171,589 | Purchase Money Mortgage |
Property History
| Date | Event | Price | Change | Sq Ft Price |
|---|---|---|---|---|
| 06/30/2022 06/30/22 | Sold | $240,000 | +2.1% | $142 / Sq Ft |
| 05/22/2022 05/22/22 | Pending | -- | -- | -- |
| 05/21/2022 05/21/22 | For Sale | $235,000 | +47.8% | $139 / Sq Ft |
| 10/31/2014 10/31/14 | Sold | $159,000 | -3.6% | $94 / Sq Ft |
| 09/16/2014 09/16/14 | Pending | -- | -- | -- |
| 08/15/2014 08/15/14 | For Sale | $164,900 | 0.0% | $98 / Sq Ft |
| 06/11/2013 06/11/13 | Rented | $1,295 | 0.0% | -- |
| 05/29/2013 05/29/13 | Under Contract | -- | -- | -- |
| 05/21/2013 05/21/13 | For Rent | $1,295 | -- | -- |
Tax History
| Year | Tax Paid | Tax Assessment Tax Assessment Total Assessment is a certain percentage of the fair market value that is determined by local assessors to be the total taxable value of land and additions on the property. | Land | Improvement |
|---|---|---|---|---|
| 2024 | $2,045 | $30,780 | -- | -- |
| 2022 | $1,822 | $26,120 | $6,400 | $19,720 |
| 2021 | $1,488 | $27,800 | $6,400 | $21,400 |
| 2020 | $1,458 | $21,090 | $6,400 | $14,690 |
| 2019 | $1,407 | $20,400 | $0 | $0 |
| 2018 | $1,283 | $18,680 | $0 | $0 |
| 2017 | $1,283 | $18,680 | $0 | $0 |
| 2016 | $1,333 | $19,380 | $0 | $0 |
| 2015 | $2,809 | $19,380 | $0 | $0 |
| 2014 | $2,745 | $39,280 | $0 | $0 |
| 2013 | $2,745 | $39,280 | $0 | $0 |
Source: Greater Alabama MLS
MLS Number: 606777
APN: 29-00-33-2-000-158.000
- 132 Singapore Cir
- 129 Singapore Cir
- 2628 Wenonah Oxmoor Rd
- 2550 Goss St Unit 1
- 2734 Oxmoor Way
- 128 Kingston Ridge
- 2816 Oxmoor Glen Dr
- 2555 Goss St Unit 3
- 2719 Oxmoor Way
- 213 Kingston Cir
- 2713 Oxmoor Way
- 353 Kingston Cir
- 277 Oxmoor Place
- 2811 Village Ln
- 2881 Robinson Dr
- 336 Kingston Cir
- 150 London Pkwy Unit 2E-3
- 1233 Mays Village Rd
- 932 Castlemaine Ct
- 582 Bristol Ln

