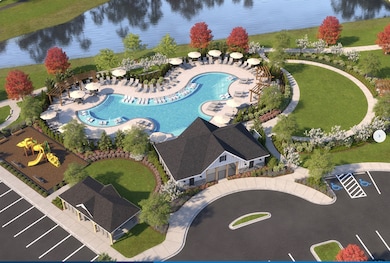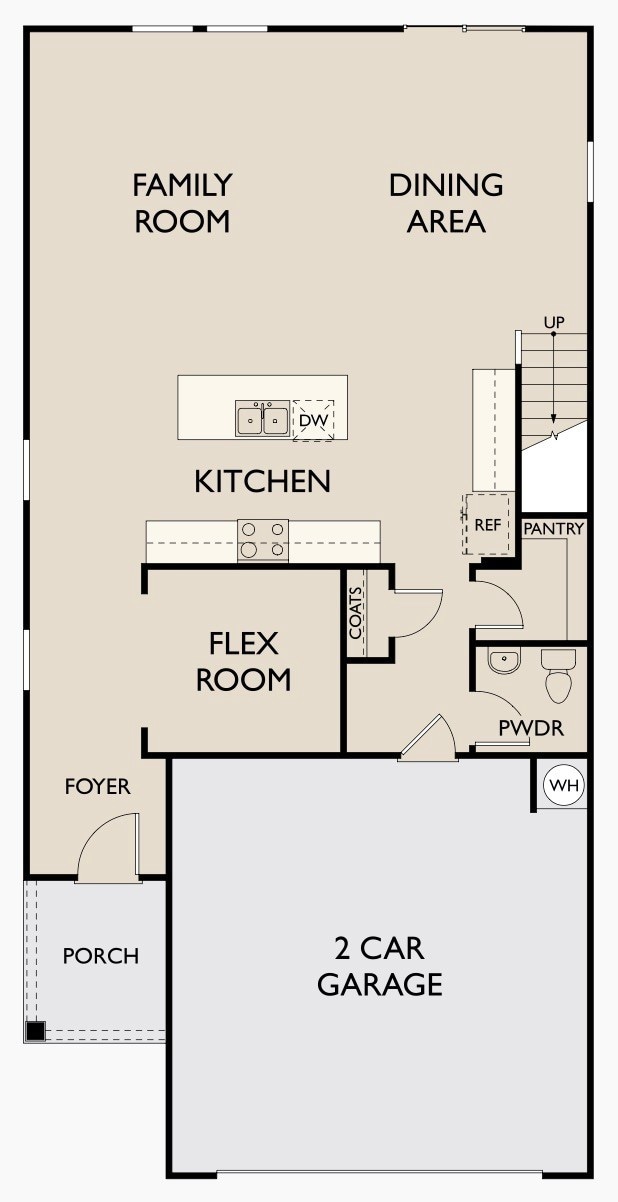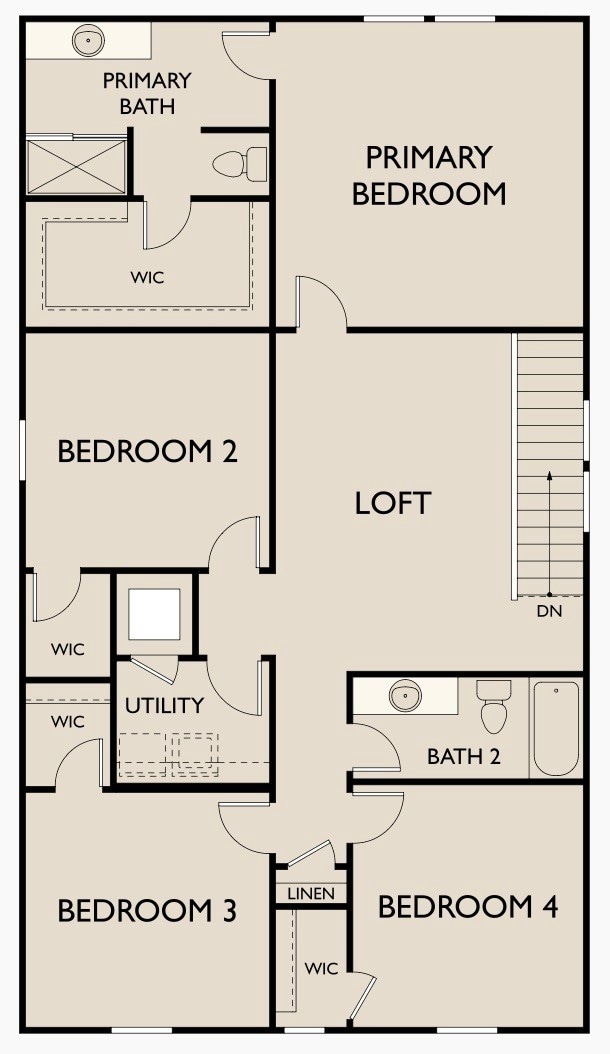156 Snowdrop Ave La Vergne, TN 37086
Estimated payment $3,022/month
Highlights
- Clubhouse
- Community Pool
- 2 Car Attached Garage
- Private Lot
- Stainless Steel Appliances
- Views
About This Home
Welcome to new construction 100 acre Master-Planned Sunrise @ Arbor Ridge Community! Amenity Center: pool, playground, walking trails, street lights, sidewalks and so much more! Top Rutherford Co Schools, easy access to DT Nashville, BNA, Franklin / Brentwood / Smyrna / LaVergne. Brand new plan PEGASUS with 4 bedrooms and game up, Flex Room / Office down and OPEN concept kitchen / family room. Hurry, Starlight Homes (an Ashton Woods co) has special low rate loans and incentives; call / ask listing agent for details. Enter from the porch into the foyer, where you'll pass a versatile flex room before reaching the spacious main area that combines the kitchen, dining, and living space on the first floor. The dining area provides access to a back patio, perfect for outdoor enjoyment. As you move upstairs, you'll find four bedrooms, a full bathroom, and a laundry room. Three of the bedrooms offer ample walk-in closet space. The primary bedroom features two large windows that fill the room with natural light, along with a generous walk-in closet within the primary bathroom. Additionally, residents will benefit from a multipurpose loft area, ideal for various uses.
Listing Agent
Starlight Homes Tennessee Brokerage Phone: 5129221060 License #377074 Listed on: 10/29/2025
Co-Listing Agent
Starlight Homes Tennessee Brokerage Phone: 5129221060 License #339231
Home Details
Home Type
- Single Family
Est. Annual Taxes
- $2,999
Year Built
- Built in 2025
Lot Details
- Private Lot
- Level Lot
HOA Fees
- $100 Monthly HOA Fees
Parking
- 2 Car Attached Garage
- Front Facing Garage
Home Design
- Brick Exterior Construction
- Frame Construction
- Shingle Roof
- Hardboard
Interior Spaces
- 2,400 Sq Ft Home
- Property has 1 Level
- Crawl Space
- Property Views
Kitchen
- Microwave
- Freezer
- Ice Maker
- Dishwasher
- Stainless Steel Appliances
- Disposal
Flooring
- Carpet
- Vinyl
Bedrooms and Bathrooms
- 4 Bedrooms
Laundry
- Laundry Room
- Dryer
- Washer
Home Security
- Carbon Monoxide Detectors
- Fire and Smoke Detector
Schools
- Rock Springs Elementary School
- Rock Springs Middle School
- Stewarts Creek High School
Utilities
- Central Heating and Cooling System
- Underground Utilities
- High Speed Internet
Listing and Financial Details
- Property Available on 12/1/25
- Tax Lot 86
- Assessor Parcel Number 032B C 02100 R0139447
Community Details
Overview
- Arbor Ridge Sec 3 Subdivision
Amenities
- Clubhouse
Recreation
- Community Playground
- Community Pool
- Park
- Trails
Map
Home Values in the Area
Average Home Value in this Area
Property History
| Date | Event | Price | List to Sale | Price per Sq Ft |
|---|---|---|---|---|
| 10/29/2025 10/29/25 | For Sale | $510,490 | -- | $213 / Sq Ft |
Source: Realtracs
MLS Number: 3035337
- 154 Snowdrop Ave
- 152 Snowdrop Ave
- 1067 Large Poppy Dr
- 161 Snowdrop Ave
- 163 Snowdrop Ave
- 159 Snowdrop Ave
- 165 Snowdrop Ave
- 167 Snowdrop Ave
- 169 Snowdrop Ave
- 1066 Large Poppy Dr
- 1072 Large Poppy Dr
- 177 Snowdrop Ave
- 1064 Large Poppy Dr
- 302 Nasturtium Way
- 307 Nasturtium Way
- 309 Nasturtium Way
- 306 Nasturtium Way
- 308 Nasturtium Way
- 205 Wild Daisy Way
- 1081 Large Poppy Dr
- 1066 Large Poppy Dr
- 306 Nasturtium Way
- 1050 Large Poppy Dr
- 226 Sounder Cir
- 442 Blair Rd
- 642 Knollwood Dr
- 506 Lyness Dr
- 1000 Colonnade Dr
- 604 Woodland Hills Dr
- 836 Goswell Dr Unit 3
- 124 Kingsridge Dr
- 106 Kingsridge Dr
- 106 Kingsridge Dr Unit 6
- 1427 Winding Creek Dr
- 352 Savoy Loop
- 632 Blake Moore Dr
- 102 Jewell Ave
- 3107 Patcham Dr Unit 201
- 593 Pleasant Hill Dr
- 508 Pleasant St






