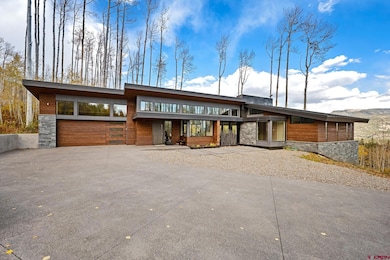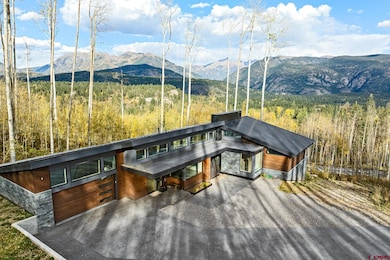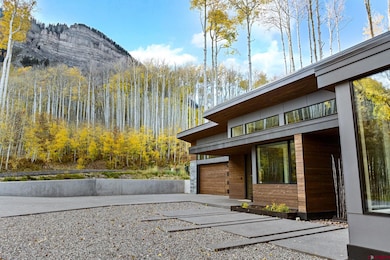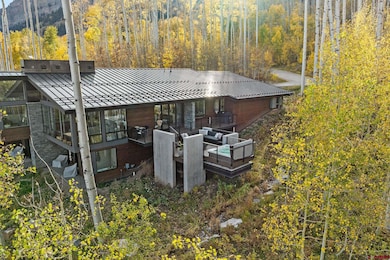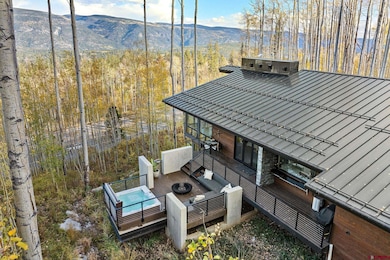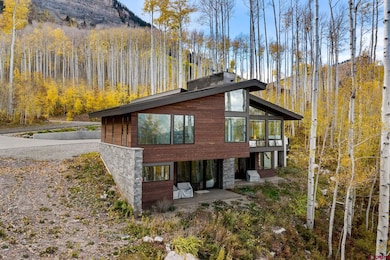156 Story Fork Rd Durango, CO 81301
Estimated payment $21,643/month
Highlights
- Steam Room
- Spa
- Mountain View
- Durango High School Rated A-
- Home Energy Rating Service (HERS) Rated Property
- Fireplace in Bedroom
About This Home
Welcome to 156 Story Fork, a home as exquisitely enchanting as it sounds. A mountain modern showpiece, designed by Barrett Studios and built by Mantell-Hecathorn Builders, this serene and peaceful sanctuary delivers a feeling of seclusion, yet is conveniently located off scenic byway US 550, minutes from Glacier’s award-winning Golf Courses, Purgatory Ski and Bike Resort and unparalleled skiing, hiking, biking and adventuring in the San Juan Mountain Forest. A sense of peace washes over you as you enter this bright and airy, yet soothing and calming home. This home is truly an elegant work of art, the use of tastefully curated natural elements weaves the landscape within the design giving the home a sense of grounding and texture. Vaulted ceiling lines and expansive windows invite a deep inhalation and create an immersive experience, uniting one with the mountains and nature to soothe the soul and provide a sense of rejuvenation and relaxation. With 3584 sq ft. indoor living and 1940 sq ft. outdoor living space, the purposeful design delivers a balanced, sophisticated floor plan offering private spaces for guests to retreat to as well as intimate spaciousness for gathering with friends and family. Offered as a turnkey property and equipped with all of the luxury details you desire; this exquisite home is suited for individuals who value privacy and require quiet solitude to balance their successful and busy life. Allow the 3-D Tour and photographs to truly showcase this beautiful masterpiece and take you on a journey of luxurious possibilities. For more detailed information on features and upgrades, please see below. This home is conveniently located just minutes from Purgatory Ski and Bike Resort and the Glacier Community and only 20 miles to the town of Durango. Make your dreams of luxury mountain living..... a reality! **PROPERTY HIGHLIGHTS AND FEATURES** • Designed by Barrett Studios, Boulder, Colorado • Built by Mantell-Hecathorn Builders • 3,584 sq. ft., 3 bedroom, 3.5 bath • 1,940 sq. ft. outdoor living deck • All furniture and artwork included • Cattelan Italia, interior furniture • Restoration hardware, outdoor furniture • In-floor radiant heating throughout • Ventilation system • Porcelain tile flooring • Walnut cabinetry • Quartz countertops • 4 panel accordion folding glass doors leading to outdoor living space • Interior and exterior surround sound • Automated blinds • Soaking Tub • Steel gas fire pit • Hot tub • Ample Storage • Security system • Oversized garage ADDITIONAL Custom artwork and pieces commissioned through local artists such as; • Patrice Delorenzo (Fine Art Gallery) • Anthony Gallaher (Fired Elements) • Steve (Cowboy Forge) • Bryce Pettit (Sorrel Sky) • Josh Steinlauf (Azul Gallery) • Karyn Gabaldon Arts. There are so many incredible features and highlights! Come and experience this home for yourself.
Home Details
Home Type
- Single Family
Est. Annual Taxes
- $7,317
Year Built
- Built in 2021
Lot Details
- 1.02 Acre Lot
- Landscaped
- Cleared Lot
- Wooded Lot
HOA Fees
- $275 Monthly HOA Fees
Property Views
- Mountain
- Valley
Home Design
- Contemporary Architecture
- Concrete Foundation
- Slab Foundation
- Membrane Roofing
- Metal Roof
- Wood Siding
- Cedar Siding
- Stone Siding
- Stick Built Home
Interior Spaces
- 3,584 Sq Ft Home
- 2-Story Property
- Furnished
- Sound System
- Vaulted Ceiling
- Gas Log Fireplace
- Triple Pane Windows
- Mud Room
- Living Room with Fireplace
- Formal Dining Room
- Steam Room
Kitchen
- Breakfast Area or Nook
- Double Oven
- Microwave
- Dishwasher
- Disposal
Flooring
- Radiant Floor
- Tile
Bedrooms and Bathrooms
- 3 Bedrooms
- Primary Bedroom on Main
- Fireplace in Bedroom
- Walk-In Closet
- 4 Full Bathrooms
- Soaking Tub
Laundry
- Dryer
- Washer
Finished Basement
- Walk-Out Basement
- Crawl Space
Home Security
- Home Security System
- Fire Sprinkler System
Parking
- 2 Car Attached Garage
- Heated Garage
- Garage Door Opener
Eco-Friendly Details
- Home Energy Rating Service (HERS) Rated Property
- Ventilation
Outdoor Features
- Spa
- Deck
- Patio
- Outdoor Gas Grill
Schools
- Animas Valley K-5 Elementary School
- Miller 6-8 Middle School
- Durango 9-12 High School
Utilities
- Vented Exhaust Fan
- Boiler Heating System
- Heating System Powered By Owned Propane
- Heating System Uses Propane
- Propane Water Heater
- Internet Available
Community Details
- Association fees include sewer, trash, water, road maintenance
- Castlerock HOA
- Castlerock Subdivision
Listing and Financial Details
- Assessor Parcel Number 532511102015
Map
Home Values in the Area
Average Home Value in this Area
Tax History
| Year | Tax Paid | Tax Assessment Tax Assessment Total Assessment is a certain percentage of the fair market value that is determined by local assessors to be the total taxable value of land and additions on the property. | Land | Improvement |
|---|---|---|---|---|
| 2025 | $7,317 | $163,510 | $15,880 | $147,630 |
| 2024 | $6,265 | $149,220 | $9,690 | $139,530 |
| 2023 | $6,265 | $153,370 | $9,960 | $143,410 |
| 2022 | $2,202 | $158,610 | $10,300 | $148,310 |
| 2021 | $637 | $15,350 | $10,170 | $5,180 |
| 2020 | $1,800 | $44,740 | $44,740 | $0 |
| 2019 | $1,726 | $44,740 | $44,740 | $0 |
| 2018 | $1,859 | $48,250 | $48,250 | $0 |
| 2017 | $1,820 | $48,250 | $48,250 | $0 |
| 2016 | $829 | $23,810 | $23,810 | $0 |
| 2015 | $353 | $22,720 | $22,720 | $0 |
| 2014 | $353 | $10,400 | $10,400 | $0 |
| 2013 | -- | $10,090 | $10,090 | $0 |
Property History
| Date | Event | Price | List to Sale | Price per Sq Ft |
|---|---|---|---|---|
| 08/14/2025 08/14/25 | Price Changed | $3,950,000 | -8.4% | $1,102 / Sq Ft |
| 04/19/2025 04/19/25 | For Sale | $4,310,000 | -- | $1,203 / Sq Ft |
Purchase History
| Date | Type | Sale Price | Title Company |
|---|---|---|---|
| Warranty Deed | $167,500 | Colorado Title & Closing Svc | |
| Warranty Deed | $156,000 | Colorado Title |
Source: Colorado Real Estate Network (CREN)
MLS Number: 823128
APN: R428023
- 117 Long Story Rd
- Lot 37 Falcon Ridge Rd
- 311 Wilshire Dr
- 204 Wilshire Dr
- 401 Wilshire Dr
- 212 Two Dogs Trail
- 75 Falcon Ridge Rd
- 160 Winterhawk Dr
- 421 S Windom Way
- 464 Pinnacle View Dr
- 175 E Spruce Mesa Dr
- 175 Spruce Mesa Dr
- 448 Hermosa View Dr
- 47632 Highway 550
- 145 Cliff Side Dr
- 48 Ponderosa Way
- 67 Big Pine Trail
- 201 Columbine Dr
- 333 Beaver Cir
- 331 Beaver Cir
- 961 N Tamarron Dr Unit 555
- 314 N Tamarron Dr
- 1115 Durango Rd Unit Main House and Garage
- 5800 Main Ave
- 17460 County Road 501
- 2612 Borrego Dr Unit 2612
- 2708 Mesa Ave
- 108 Conejo Place
- 923 Leyden St
- 1000 Goeglein Gulch
- 6 Ferringway Cir Unit 34
- 969 Main
- 801 Camino Del Rio
- 701 E 2nd Ave
- 147 E College Dr
- 60 Westwood Place
- 21382 Highway 160
- 162 San Joaquin Rd Unit ID1324986P
- 116 Winterleaf Dr Unit ID1255455P
- 150 Confluence Ave

