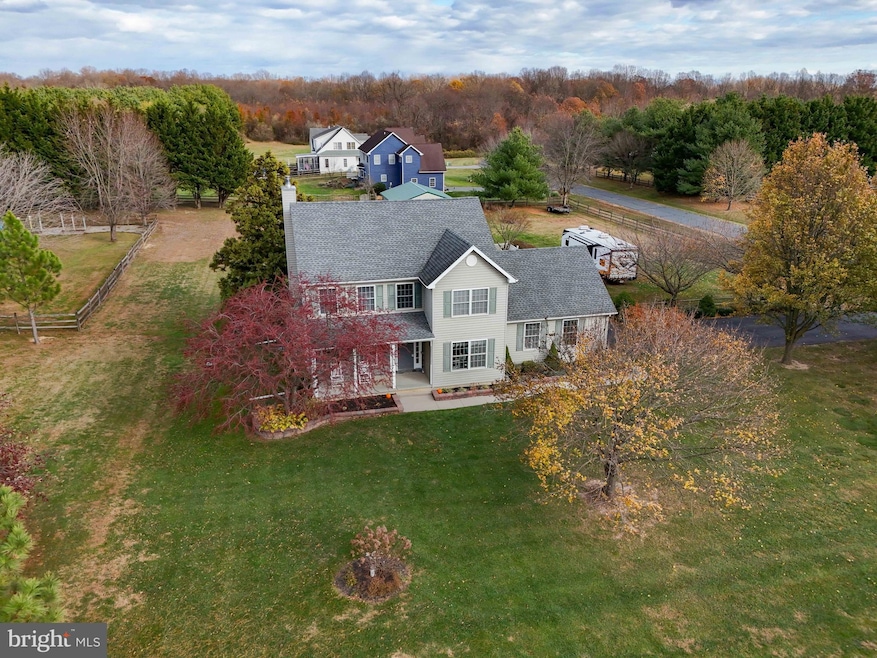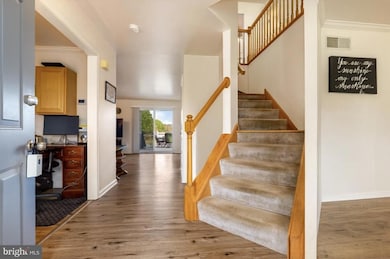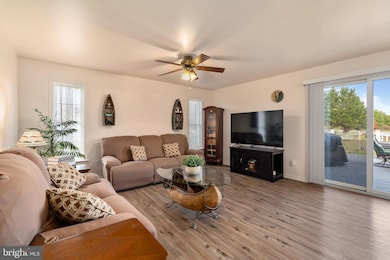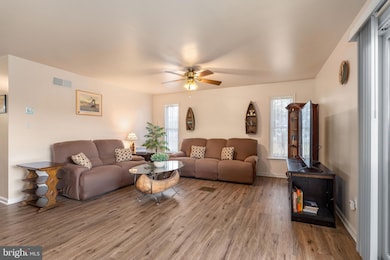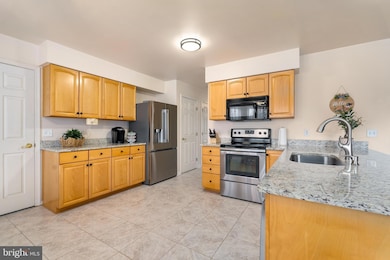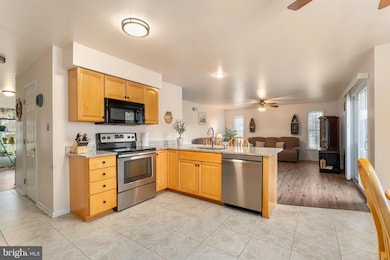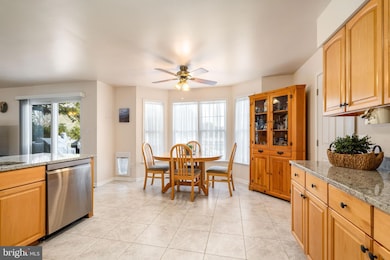
156 Sunnybrook Dr Elkton, MD 21921
Estimated payment $3,392/month
Highlights
- Hot Property
- 1.12 Acre Lot
- Colonial Architecture
- In Ground Pool
- Open Floorplan
- Deck
About This Home
Experience refined living at 156 Sunnybrook Drive in Elkton, Maryland. This beautifully appointed Colonial offers 2800+- sq. ft. of exceptional living space on a private 1.13-acre corner lot in the desirable Bohemia Manor School District. Step inside to an inviting open layout where the kitchen features granite counters, stainless steel appliances, and a charming breakfast nook that flows effortlessly into the warm and welcoming family room. With 3 spacious bedrooms, 2.5 baths, and main-level laundry, this home is designed for both comfort and convenience. The primary suite offers a serene retreat with a bathroom featuring a soaking tub and separate shower. The finished lower level provides an extended living area complete with a woodstove, new carpet and paint, bilco outdoor access, and ample storage. Thoughtful upgrades such as a Rinnai on-demand water heater, Rain Soft water system, 2-car garage, owned solar panels, and a 50-year architectural roof elevate the home’s quality and efficiency. Outdoors, the property truly shines. Enjoy a resort-style setting featuring a fenced rear yard, low-maintenance deck with PVC railings, and a sparkling inground pool with a 2022 liner—perfect for elegant summer entertaining. The impressive 32x24 pole barn with electric offers endless possibilities for hobbies, storage, or workspace. All of this is complemented by an ideal location just minutes from waterfront dining, boutique shops, and the charm of Historic Chesapeake City. With no HOA, this property combines luxury, privacy, and convenience in one exceptional offering.
Listing Agent
(443) 309-1722 Tinamariereamy@gmail.com Coldwell Banker Chesapeake Real Estate License #535043 Listed on: 11/18/2025

Home Details
Home Type
- Single Family
Est. Annual Taxes
- $4,339
Year Built
- Built in 1999
Lot Details
- 1.12 Acre Lot
- Split Rail Fence
- Landscaped
- Back Yard Fenced and Front Yard
- Property is zoned LDR
Parking
- 2 Car Attached Garage
- Side Facing Garage
- Driveway
Home Design
- Colonial Architecture
- Block Foundation
- Architectural Shingle Roof
- Vinyl Siding
Interior Spaces
- Property has 2 Levels
- Open Floorplan
- Ceiling Fan
- Recessed Lighting
- Wood Burning Stove
- Wood Burning Fireplace
- Vinyl Clad Windows
- Sliding Windows
- Sliding Doors
- Six Panel Doors
- Family Room Off Kitchen
- Combination Kitchen and Living
- Dining Room
- Carpet
Kitchen
- Breakfast Area or Nook
- Eat-In Kitchen
- Electric Oven or Range
- Stove
- Built-In Microwave
- Dishwasher
- Stainless Steel Appliances
- Instant Hot Water
Bedrooms and Bathrooms
- 3 Bedrooms
- Soaking Tub
- Bathtub with Shower
Laundry
- Laundry Room
- Laundry on main level
- Electric Dryer
- Washer
Partially Finished Basement
- Heated Basement
- Connecting Stairway
- Exterior Basement Entry
Pool
- In Ground Pool
- Vinyl Pool
Outdoor Features
- Deck
- Pole Barn
- Outbuilding
- Porch
Schools
- Chesapeake City Elementary School
- Bohemia Manor Middle School
- Bohemia Manor High School
Utilities
- Forced Air Heating and Cooling System
- Heating System Powered By Leased Propane
- Vented Exhaust Fan
- Well
- Tankless Water Heater
- Water Conditioner is Owned
- Septic Tank
Community Details
- No Home Owners Association
- Sunnybrook Estates Subdivision
Listing and Financial Details
- Tax Lot 55
- Assessor Parcel Number 0802039087
Map
Home Values in the Area
Average Home Value in this Area
Tax History
| Year | Tax Paid | Tax Assessment Tax Assessment Total Assessment is a certain percentage of the fair market value that is determined by local assessors to be the total taxable value of land and additions on the property. | Land | Improvement |
|---|---|---|---|---|
| 2025 | $4,086 | $391,033 | $0 | $0 |
| 2024 | $3,580 | $375,000 | $97,900 | $277,100 |
| 2023 | $3,108 | $354,067 | $0 | $0 |
| 2022 | $3,726 | $333,133 | $0 | $0 |
| 2021 | $3,651 | $312,200 | $97,900 | $214,300 |
| 2020 | $3,651 | $311,333 | $0 | $0 |
| 2019 | $3,641 | $310,467 | $0 | $0 |
| 2018 | $3,631 | $309,600 | $132,900 | $176,700 |
| 2017 | $3,542 | $301,933 | $0 | $0 |
| 2016 | $3,220 | $294,267 | $0 | $0 |
| 2015 | $3,220 | $286,600 | $0 | $0 |
| 2014 | $3,165 | $286,600 | $0 | $0 |
Property History
| Date | Event | Price | List to Sale | Price per Sq Ft |
|---|---|---|---|---|
| 11/18/2025 11/18/25 | For Sale | $575,000 | -- | $205 / Sq Ft |
Purchase History
| Date | Type | Sale Price | Title Company |
|---|---|---|---|
| Interfamily Deed Transfer | -- | None Available | |
| Deed | $202,900 | -- |
Mortgage History
| Date | Status | Loan Amount | Loan Type |
|---|---|---|---|
| Open | $217,000 | New Conventional | |
| Closed | -- | No Value Available |
About the Listing Agent

With over 25 years of unwavering commitment to the real estate industry, I am a seasoned full-time Realtor dedicated to guiding clients through their buying and selling journeys. My passion lies in helping individuals find their dream homes and ensuring sellers get the highest value for their properties, all while making the process seamless and enjoyable.
As a specialist in both buyer and seller representation, I thrive on the challenges that each unique transaction brings. My goal as a
Tinamarie's Other Listings
Source: Bright MLS
MLS Number: MDCC2019718
APN: 02-039087
- 200 Testaverde Rd
- 67 Bay Blvd
- 40 Lyric Dr
- 26 Ballad Dr
- 3083 Frazer Rd
- 14 Ballad Dr
- 321 Cecil St
- 534 Biddle St
- 330 Cecil St
- 2956 Frazer Rd
- 19 Hempstead Dr
- NEUVILLE Plan at The Preserve at Southfields
- GALEN Plan at The Preserve at Southfields
- LISMORE Plan at The Preserve at Southfields
- HENLEY Plan at The Preserve at Southfields
- ELM Plan at The Preserve at Southfields
- 107 Persimmon Place
- 6 Laurel Way
- 504 Hetty Boulden Ln
- 506 Hetty Boulden Ln
- 135 Brantwood Dr
- 201 Lock St Unit SM
- 1001 Innovation Dr
- 15 Buddy Blvd
- 41 Wicklow Rd
- 58 Buddy Blvd
- 42 Buddy Blvd
- 604 Longleaf Dr
- 31 Carrick Ln
- 33 Versailles Ct
- 103 Courtney Dr
- 138 Megan Dr
- 150 E Main St
- 144 E Main St Unit 2
- 252-254 W Main St
- 145 E High St
- 312 North St
- 399 Booth St
- 169 Thomas Jefferson Terrace
- 252 Douglas St
