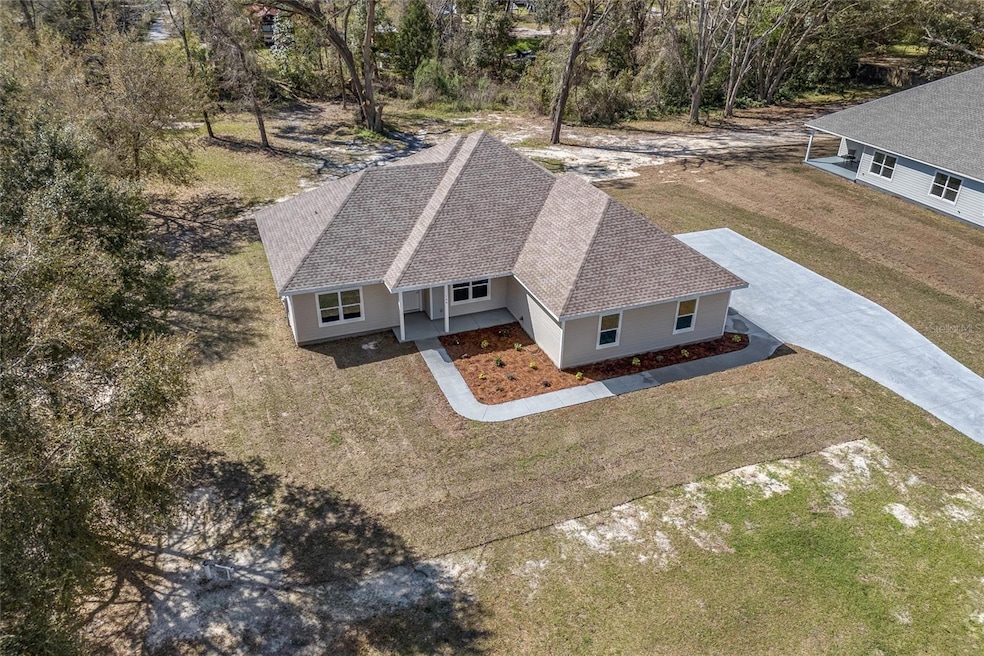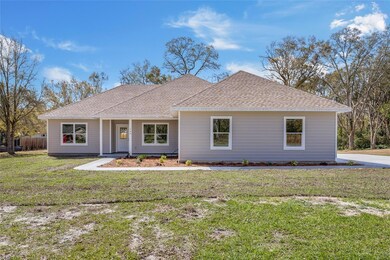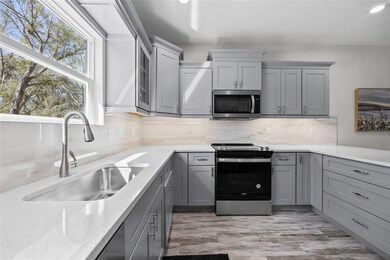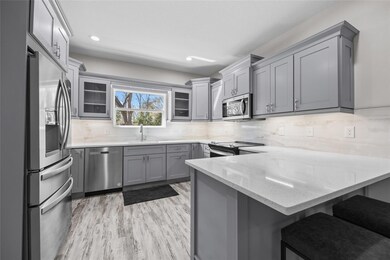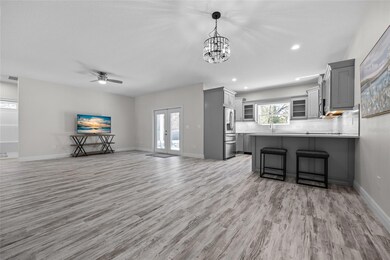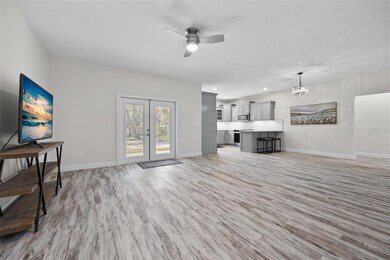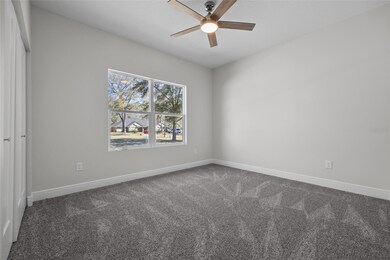
156 SW Kimberly Ln Lake City, FL 32024
Estimated payment $2,330/month
Highlights
- New Construction
- Open Floorplan
- Stone Countertops
- Westside Elementary School Rated A-
- High Ceiling
- 2 Car Attached Garage
About This Home
Brand New Construction!
This stunning, newly constructed home with over 2500 square feet under roof, offers 4 spacious bedrooms and 2 full bathrooms, situated on a generous 1-acre lot. Perfect for families looking for room to grow and enjoy privacy while being conveniently located near Hwy 247 for easy access to local amenities and I-75.
Features: Spray foam insulation for energy efficiency. Modern, open-concept design High-quality finishes throughout including a large kitchen with quartz countertops and Whirlpool stainless steel appliances and a spacious living area ideal for entertaining or raising a family. This home blends modern design with comfort and convenience. Whether you're looking to entertain or relax, this property has it all!
Listing Agent
EXCEPTIONS REALTY Brokerage Phone: 941-315-2662 License #3299217 Listed on: 02/02/2025
Home Details
Home Type
- Single Family
Est. Annual Taxes
- $408
Year Built
- Built in 2025 | New Construction
Lot Details
- 1 Acre Lot
- North Facing Home
HOA Fees
- $4 Monthly HOA Fees
Parking
- 2 Car Attached Garage
Home Design
- Stem Wall Foundation
- Shingle Roof
- HardiePlank Type
Interior Spaces
- 1,841 Sq Ft Home
- Open Floorplan
- High Ceiling
- Ceiling Fan
- French Doors
- Living Room
- Dining Room
- Laundry Room
Kitchen
- Range
- Microwave
- Dishwasher
- Stone Countertops
- Solid Wood Cabinet
- Disposal
Flooring
- Carpet
- Concrete
- Tile
- Luxury Vinyl Tile
Bedrooms and Bathrooms
- 4 Bedrooms
- 2 Full Bathrooms
Utilities
- Central Air
- Heat Pump System
- Water Filtration System
- Well
- Electric Water Heater
- Septic Tank
- High Speed Internet
- Cable TV Available
Community Details
- Scippio, Michalona Association
- Kimberly Oaks Subdivision
Listing and Financial Details
- Visit Down Payment Resource Website
- Legal Lot and Block 02 / 102
- Assessor Parcel Number 16-4S-16-03026-102
Map
Home Values in the Area
Average Home Value in this Area
Tax History
| Year | Tax Paid | Tax Assessment Tax Assessment Total Assessment is a certain percentage of the fair market value that is determined by local assessors to be the total taxable value of land and additions on the property. | Land | Improvement |
|---|---|---|---|---|
| 2024 | $333 | $30,000 | $30,000 | -- |
| 2023 | $333 | $28,000 | $28,000 | $0 |
| 2022 | $286 | $22,000 | $22,000 | $0 |
| 2021 | $314 | $18,000 | $18,000 | $0 |
| 2020 | $320 | $18,000 | $18,000 | $0 |
| 2019 | $317 | $16,396 | $16,396 | $0 |
| 2018 | $320 | $16,396 | $16,396 | $0 |
| 2017 | $306 | $15,396 | $15,396 | $0 |
| 2016 | $302 | $15,396 | $15,396 | $0 |
| 2015 | $308 | $15,396 | $0 | $0 |
| 2014 | $308 | $15,396 | $0 | $0 |
Property History
| Date | Event | Price | Change | Sq Ft Price |
|---|---|---|---|---|
| 07/01/2025 07/01/25 | Price Changed | $415,000 | +4.0% | $225 / Sq Ft |
| 06/16/2025 06/16/25 | Price Changed | $399,000 | -2.2% | $217 / Sq Ft |
| 06/05/2025 06/05/25 | Price Changed | $408,000 | -0.2% | $222 / Sq Ft |
| 04/21/2025 04/21/25 | Price Changed | $409,000 | -1.4% | $222 / Sq Ft |
| 02/02/2025 02/02/25 | For Sale | $415,000 | +822.2% | $225 / Sq Ft |
| 03/03/2023 03/03/23 | Sold | $45,000 | -9.8% | -- |
| 02/11/2023 02/11/23 | Pending | -- | -- | -- |
| 02/02/2023 02/02/23 | For Sale | $49,900 | -- | -- |
Purchase History
| Date | Type | Sale Price | Title Company |
|---|---|---|---|
| Warranty Deed | $23,000 | American Title Services Of L | |
| Warranty Deed | $21,000 | American Title Svcs Lake Cit | |
| Interfamily Deed Transfer | -- | None Available | |
| Quit Claim Deed | -- | -- | |
| Warranty Deed | $34,900 | -- |
Mortgage History
| Date | Status | Loan Amount | Loan Type |
|---|---|---|---|
| Closed | $19,500 | New Conventional |
Similar Homes in Lake City, FL
Source: Stellar MLS
MLS Number: A4638743
APN: 16-4S-16-03026-102
- 277 SW Long Leaf Dr
- 248 SW Cadence Glen
- 282 SW Kimberly Ln
- 219 SW Fantasy Glen
- 305 SW Cadence Glen
- 279 SW Cadence Glen
- 149 SW Blackpine Terrace
- 588 SW Nursery Rd
- 116 SW Cherry Blossom Way
- 759 SW Upchurch Ave
- 0 NW Nursery Rd Unit 127841
- 204 SW Nasdaq Glen
- 703 SW Legion Dr
- 328 SW Timber Ridge Dr
- 166 SW Hancock Ct
- 2907 SW State Road 247
- 581 SW Buchanan Dr
- 580 SW Buchanan Dr
- 118 SW Mulberry Dr
- 275 SW Sunrise Way
- 633 SW Long Leaf Dr
- 314 SW Wilshire Dr
- 2172 SW Birley Ave
- 153 SW Doe Glen
- 172 SW Jewel Lk Dr
- 3757 NW Huntsboro St Unit 103
- 1509 SW Century Glen
- 910 Arlington Blvd
- 2842
- 215 NW Fairway Hills Glen
- 150-221 SE Sundial Place
- 612 SW Amberwood Loop
- 384 SW Dexter Cir
- 0 Us-90 Unit 103859
- 11361 SW Lake Montgomery Ave
- 1705 SW Paloma Ct
- 383 SW Peace Dr
- 413 NW Madison St Unit 104
- 129 SE Camelot Loop
- 235 SW Columbia Ave
