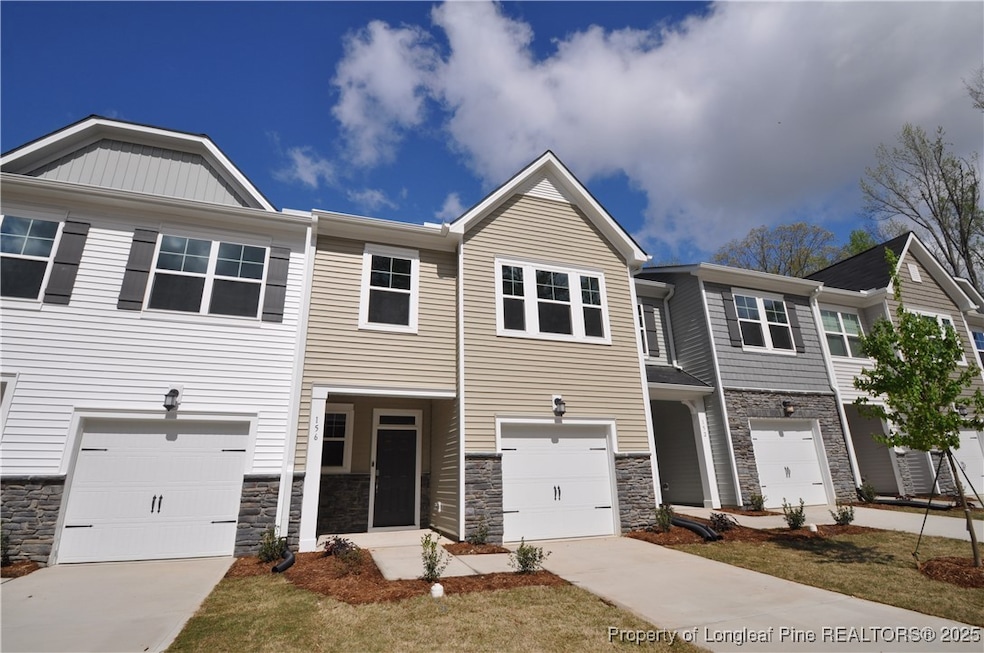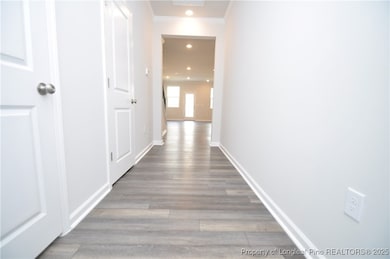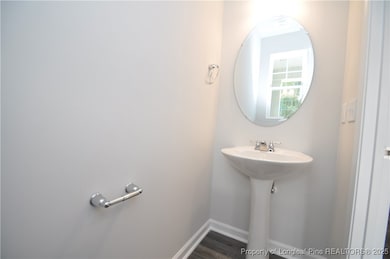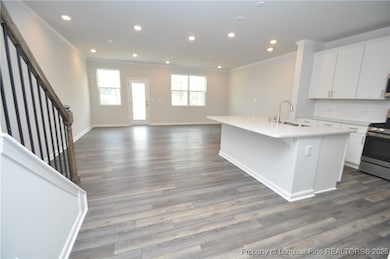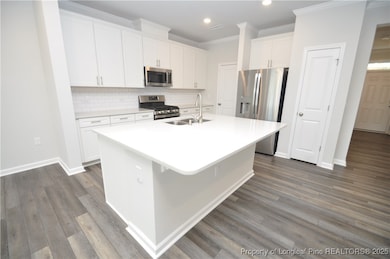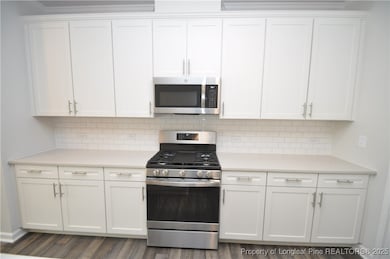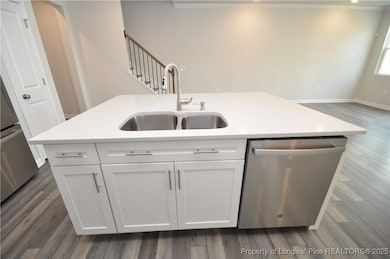156 Velvet Ridge Way Garner, NC 27529
White Oak NeighborhoodHighlights
- Open Floorplan
- Community Pool
- 1 Car Attached Garage
- Bryan Road Elementary Rated A
- Covered patio or porch
- Eat-In Kitchen
About This Home
Take advantage of this rare opportunity to reside in an immaculate and luxurious townhome located in a coveted Garner area just minutes from the White Oak shopping center, local schools, parks, HWY70/I-40 and downtown Raleigh! An extra-long driveway will ensure that private parking space is always available, while a covered front porch welcomes you into an open-concept floorplan that works perfectly for today's more casual lifestyle. Upon entering you'll immediately appreciate the luxury plank floors that grace the entire first floor. These beautiful floors are accentuated by loads of natural light, recessed LED light fixtures and tall, 9' ceilings. A chef's kitchen is the heart of this home and it showcases thick quartz counters, a subway tile backsplash, timeless white cabinetry and sleek stainless steel appliances (including a gas oven and French door refrigerator)! A centrally-located island includes an integrated breakfast bar as well as a deep bowl undermount sink. This arrangement ensures the chef is never left alone during meal prep. The dining area and a spacious living room are all open to the kitchen and lead out to a private rear patio. Upstairs you'll find a conveniently located laundry room, with a washer and dryer included. No more hauling laundry up and down the stairs! The primary bedroom is quite spacious and boasts a massive walk-in closet, a tray ceiling, double windows and a luxury en-suite bathroom complete with a tiled floor, dual sinks on an elevated quartz-topped vanity, a private water closet and a fully tiled walk-in shower with a bench. Bedrooms #2 and #3 are surprisingly large and each enjoy easy access to a lovely hall bathroom with an extended marble vanity, tiled floors and a tub/shower.
Listing Agent
SCHAMBS PROPERTY MANAGEMENT GROUP, INC. License #229285 Listed on: 07/21/2025
Townhouse Details
Home Type
- Townhome
Year Built
- Built in 2023
Lot Details
- Privacy Fence
- Fenced
- Property is in good condition
Parking
- 1 Car Attached Garage
Home Design
- Vinyl Siding
- Stone Veneer
Interior Spaces
- 1,754 Sq Ft Home
- 2-Story Property
- Open Floorplan
- Insulated Windows
- Blinds
- Entrance Foyer
- Family Room
- Combination Kitchen and Dining Room
Kitchen
- Eat-In Kitchen
- Microwave
- Plumbed For Ice Maker
- Dishwasher
- Kitchen Island
- Disposal
Flooring
- Carpet
- Tile
- Luxury Vinyl Plank Tile
Bedrooms and Bathrooms
- 3 Bedrooms
- Walk-In Closet
- Bathtub with Shower
- Walk-in Shower
Laundry
- Laundry on upper level
- Dryer
- Washer
Home Security
Outdoor Features
- Covered patio or porch
- Outdoor Storage
Schools
- Wake County Schools Middle School
- Wake County Schools High School
Utilities
- Cooling Available
- Central Heating
- 220 Volts
Listing and Financial Details
- Security Deposit $1,850
- Property Available on 7/21/25
Community Details
Overview
- Association fees include ground maintenance
- Ridgemoor Subdivision
Recreation
- Community Pool
Pet Policy
- No Pets Allowed
Security
- Fire and Smoke Detector
Map
Source: Longleaf Pine REALTORS®
MLS Number: 747394
APN: 1629.02-57-4832-000
- 501 Hazy Hills Ln
- 215 Bayberry Woods Dr
- 442 Coalyard Dr
- 7909 Independent Ct
- 7905 Independent Ct
- 7901 Independent Ct
- 232 Cinder Cross Way
- 301 Cinder Cross Way
- 244 Potomac River St
- 0 White Oak Rd Unit 10037469
- 149 Cinder Cross Way
- 227 Acorn Grove Rd
- 2313 Win Rd
- 141 Steel Hopper Way
- 128 Potomac River St
- 121 Whitetail Deer Ln
- 100 Pronghorn Deer Ct
- 108 Pronghorn Deer Ct
- 187 Harpers Landing Rd
- 139 Pronghorn Deer Ct
- 220 Acorn Grove Rd
- 121 Rushmore Ave
- 300 Hickory Trace Ln
- 118 Attavar Way
- 1030 Element Cir
- 336 Squirrel Oaks Ln
- 200 Wickerleaf Way
- 191 Anise Ln
- 100 Creekbank Ct
- 101 Creekbank Ct
- 135 Umbrella Way
- 116 Kobus Ct
- 77 Iia Place
- 132 Yellow River Way
- 104 Winding Brook Dr
- 400 Evolve Dr
- 144 White Oak Garden Way
- 209 Meadowbark Bend
- 209 Meadowbark Bend
- 312 Chesapeake Cmns St
