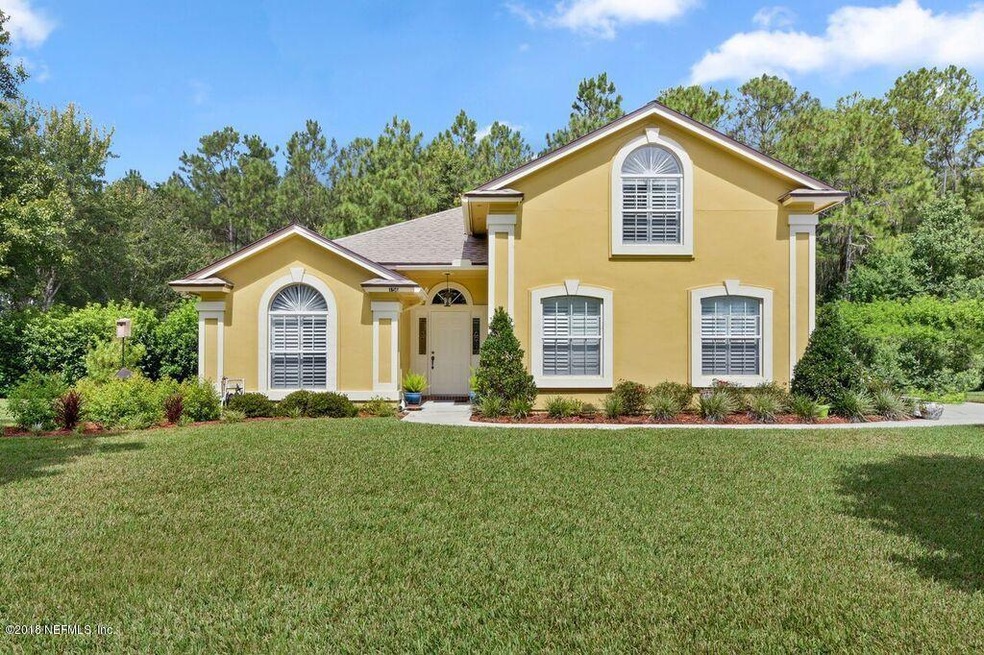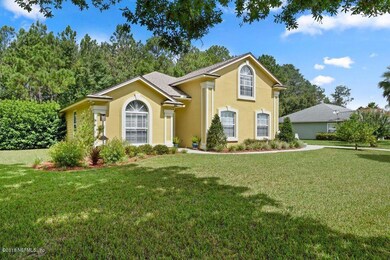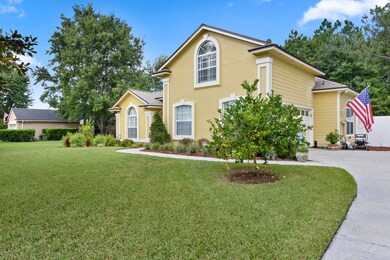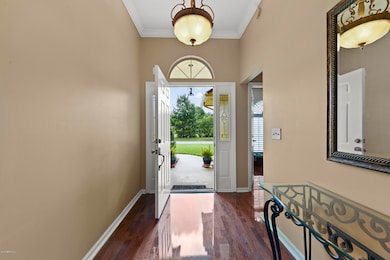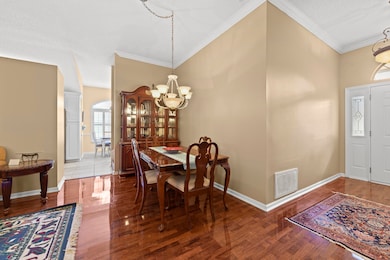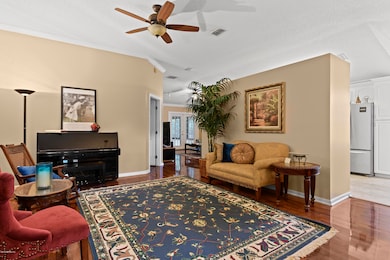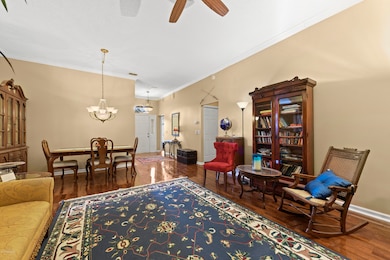
156 Village Green Ave Saint Johns, FL 32259
Highlights
- Views of Preserve
- Vaulted Ceiling
- Screened Porch
- Cunningham Creek Elementary School Rated A
- 1 Fireplace
- Breakfast Area or Nook
About This Home
As of April 2022REDUCED ~ NO CDD and LOW HOA Interior painted 11/2018! Roof shingles replaced 2 years ago. Fantastic 5 bedroom home located in St Johns County with enclosed and screened porches that expand the entire rear of the home which overlooks a large lot (has plenty of room for a pool) that backs up to a preserve. Kitchen and bathrooms have been updated. 2 AC units (4 year old down & 7 years old up).
Last Agent to Sell the Property
TRACEY WILLIS
FAIR REALTY INC Listed on: 09/10/2018
Home Details
Home Type
- Single Family
Est. Annual Taxes
- $4,702
Year Built
- Built in 1996
Lot Details
- Front and Back Yard Sprinklers
- Zoning described as PUD
HOA Fees
- $24 Monthly HOA Fees
Parking
- 2 Car Attached Garage
Home Design
- Wood Frame Construction
- Shingle Roof
- Stucco
Interior Spaces
- 2,031 Sq Ft Home
- 2-Story Property
- Vaulted Ceiling
- 1 Fireplace
- Screened Porch
- Views of Preserve
Kitchen
- Breakfast Area or Nook
- Electric Range
- <<microwave>>
- Dishwasher
Bedrooms and Bathrooms
- 5 Bedrooms
- Split Bedroom Floorplan
- 2 Full Bathrooms
- Shower Only
Schools
- Cunningham Creek Elementary School
- Switzerland Point Middle School
- Bartram Trail High School
Utilities
- Central Heating and Cooling System
- Electric Water Heater
Community Details
- Village Green Subdivision
Listing and Financial Details
- Assessor Parcel Number 0097710150
Ownership History
Purchase Details
Home Financials for this Owner
Home Financials are based on the most recent Mortgage that was taken out on this home.Purchase Details
Home Financials for this Owner
Home Financials are based on the most recent Mortgage that was taken out on this home.Purchase Details
Home Financials for this Owner
Home Financials are based on the most recent Mortgage that was taken out on this home.Purchase Details
Similar Homes in the area
Home Values in the Area
Average Home Value in this Area
Purchase History
| Date | Type | Sale Price | Title Company |
|---|---|---|---|
| Warranty Deed | $285,000 | Attorney | |
| Warranty Deed | $200,000 | Kendall Title Services Inc | |
| Corporate Deed | $178,500 | Attorney | |
| Trustee Deed | -- | None Available |
Mortgage History
| Date | Status | Loan Amount | Loan Type |
|---|---|---|---|
| Open | $274,410 | FHA | |
| Closed | $260,988 | FHA | |
| Previous Owner | $59,800 | New Conventional | |
| Previous Owner | $70,000 | New Conventional | |
| Previous Owner | $163,500 | Purchase Money Mortgage | |
| Previous Owner | $270,000 | Unknown |
Property History
| Date | Event | Price | Change | Sq Ft Price |
|---|---|---|---|---|
| 12/17/2023 12/17/23 | Off Market | $285,000 | -- | -- |
| 12/17/2023 12/17/23 | Off Market | $475,000 | -- | -- |
| 04/29/2022 04/29/22 | Sold | $475,000 | -15.9% | $234 / Sq Ft |
| 03/31/2022 03/31/22 | Pending | -- | -- | -- |
| 03/30/2022 03/30/22 | For Sale | $565,000 | +98.2% | $278 / Sq Ft |
| 02/27/2019 02/27/19 | Sold | $285,000 | -4.7% | $140 / Sq Ft |
| 02/27/2019 02/27/19 | Pending | -- | -- | -- |
| 09/10/2018 09/10/18 | For Sale | $299,000 | -- | $147 / Sq Ft |
Tax History Compared to Growth
Tax History
| Year | Tax Paid | Tax Assessment Tax Assessment Total Assessment is a certain percentage of the fair market value that is determined by local assessors to be the total taxable value of land and additions on the property. | Land | Improvement |
|---|---|---|---|---|
| 2025 | $4,702 | $408,338 | $105,000 | $303,338 |
| 2024 | $4,702 | $399,807 | $130,000 | $269,807 |
| 2023 | $4,702 | $389,740 | $156,500 | $233,240 |
| 2022 | $2,925 | $249,428 | $0 | $0 |
| 2021 | $2,904 | $242,163 | $0 | $0 |
| 2020 | $2,893 | $238,820 | $0 | $0 |
| 2019 | $3,461 | $231,495 | $0 | $0 |
| 2018 | $2,140 | $174,724 | $0 | $0 |
| 2017 | $2,130 | $171,130 | $0 | $0 |
| 2016 | $2,127 | $172,638 | $0 | $0 |
| 2015 | $2,158 | $171,438 | $0 | $0 |
| 2014 | $2,164 | $163,634 | $0 | $0 |
Agents Affiliated with this Home
-
J
Seller's Agent in 2022
Jennifer Pompey
FATHOM REALTY FL, LLC.
-
Shanon Bond

Buyer's Agent in 2022
Shanon Bond
Better Homes and Gardens Real Estate Lifestyles Realty
(904) 962-7329
7 in this area
99 Total Sales
-
T
Seller's Agent in 2019
TRACEY WILLIS
FAIR REALTY INC
-
SALLY FARR
S
Buyer's Agent in 2019
SALLY FARR
RIVERPOINT REAL ESTATE
(904) 477-5137
16 Total Sales
Map
Source: realMLS (Northeast Florida Multiple Listing Service)
MLS Number: 951490
APN: 009771-0150
- 200 Nottingham Dr W
- 285 Village Green Ave
- 1700 Southcreek Dr
- 424 Bay Point Way N
- 269 N Lake Cunningham Ave
- 1800 Fairfax Ct S
- 671 Hampton Downs Ct
- 109 N Lake Cunningham Ave
- 549 N Bridgestone Ave
- 429 N Bridgestone Ave
- 116 Greenfield Dr
- 573 N Bridgestone Ave
- 546 S Aberdeenshire Dr
- 572 N Bridgestone Ave
- 505 S Aberdeenshire Dr
- 175 Greenfield Dr
- 467 S Aberdeenshire Dr
- 284 Queen Victoria Ave
- 1595 Scott Rd
- 1476 Mallard Landing Blvd
