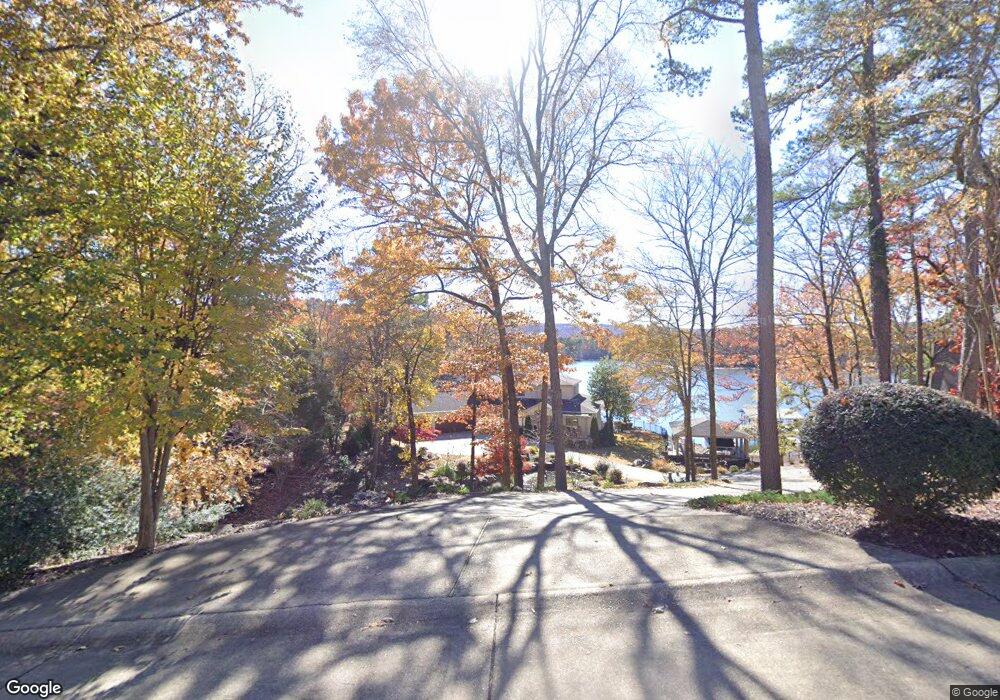
156 Waterview Dr Hot Springs National Park, AR 71913
Estimated Value: $1,038,000 - $1,943,000
Highlights
- Boathouse
- Boat Slip
- Lake View
- Lakeside Primary School Rated A-
- Indoor Spa
- Deck
About This Home
As of July 2017EXQUISITE LAKEFRONT HOME. The 1.22 beautifully landscaped acres provide privacy & peaceful enjoyment. Enjoy the breathtaking lake views from all levels of the house, from the deck and/or from the spacious, lighted dock. All new hardwood flooring throughout the lower level, compliments the new kitchen cabinets & granite cabinet tops. Large main level master suite. 3 upstairs bedrooms each with a private bath. Open floor plan to decorate to "fit your family."
Last Listed By
Nadine McCreary
Lake Hamilton Realty, Inc. License #AB00055026 Listed on: 05/22/2017
Home Details
Home Type
- Single Family
Est. Annual Taxes
- $7,294
Year Built
- Built in 1997
Lot Details
- 1.22 Acre Lot
- Rural Setting
- Partially Fenced Property
- Landscaped
- Level Lot
- Sprinkler System
HOA Fees
- $13 Monthly HOA Fees
Property Views
- Lake
- Mountain
Home Design
- Traditional Architecture
- Brick Exterior Construction
- Frame Construction
- Composition Roof
- Stucco
Interior Spaces
- 3,875 Sq Ft Home
- 2-Story Property
- Built-In Features
- Sheet Rock Walls or Ceilings
- Ceiling Fan
- Gas Log Fireplace
- Insulated Windows
- Window Treatments
- Insulated Doors
- Great Room
- Separate Formal Living Room
- Dining Room
- Home Office
- Indoor Spa
- Washer and Electric Dryer Hookup
Kitchen
- Eat-In Kitchen
- Breakfast Bar
- Double Oven
- Electric Range
- Stove
- Microwave
- Plumbed For Ice Maker
- Dishwasher
- Trash Compactor
- Disposal
Flooring
- Wood
- Carpet
Bedrooms and Bathrooms
- 4 Bedrooms
- Walk-In Closet
- Walk-in Shower
Home Security
- Home Security System
- Fire and Smoke Detector
Parking
- 3 Parking Spaces
- Parking Pad
- Automatic Garage Door Opener
Outdoor Features
- Boat Hoist or Davit
- Boat Slip
- Boathouse
- Balcony
- Deck
- Patio
Utilities
- Central Heating and Cooling System
- Municipal Utilities District for Water and Sewer
- Phone Available
Community Details
- Blue Heron Drif Subdivision
Ownership History
Purchase Details
Home Financials for this Owner
Home Financials are based on the most recent Mortgage that was taken out on this home.Purchase Details
Purchase Details
Purchase Details
Purchase Details
Purchase Details
Similar Homes in the area
Home Values in the Area
Average Home Value in this Area
Purchase History
| Date | Buyer | Sale Price | Title Company |
|---|---|---|---|
| Siggers David Lavalle | $900,000 | Garland County Title Company | |
| Pharr Billy W | $775,000 | None Available | |
| Haynie Jerry N | $1,210,000 | -- | |
| Haynie Jerry N | -- | Garland County Title Co | |
| Haynie Jerry N | $1,210,000 | -- | |
| Cook Wayne U | $700,000 | -- | |
| Bailey Ron | $110,000 | -- |
Mortgage History
| Date | Status | Borrower | Loan Amount |
|---|---|---|---|
| Open | Siggers David Lavalle | $720,000 |
Property History
| Date | Event | Price | Change | Sq Ft Price |
|---|---|---|---|---|
| 07/25/2017 07/25/17 | Sold | $900,000 | -- | $232 / Sq Ft |
| 05/22/2017 05/22/17 | Pending | -- | -- | -- |
Tax History Compared to Growth
Tax History
| Year | Tax Paid | Tax Assessment Tax Assessment Total Assessment is a certain percentage of the fair market value that is determined by local assessors to be the total taxable value of land and additions on the property. | Land | Improvement |
|---|---|---|---|---|
| 2024 | $8,874 | $248,610 | $77,310 | $171,300 |
| 2023 | $8,543 | $248,610 | $77,310 | $171,300 |
| 2022 | $8,716 | $248,610 | $77,310 | $171,300 |
| 2021 | $8,336 | $180,840 | $66,640 | $114,200 |
| 2020 | $7,961 | $180,840 | $66,640 | $114,200 |
| 2019 | $7,817 | $180,840 | $66,640 | $114,200 |
| 2018 | $7,986 | $180,840 | $66,640 | $114,200 |
| 2017 | $7,119 | $180,840 | $66,640 | $114,200 |
| 2016 | $7,292 | $176,570 | $73,390 | $103,180 |
| 2015 | $7,292 | $176,570 | $73,390 | $103,180 |
| 2014 | $7,292 | $176,570 | $73,390 | $103,180 |
Agents Affiliated with this Home
-
N
Seller's Agent in 2017
Nadine McCreary
Lake Hamilton Realty, Inc.
-
Stevie Spargo

Buyer's Agent in 2017
Stevie Spargo
Crye-Leike
(501) 276-2676
68 Total Sales
Map
Source: Hot Springs Board of REALTORS®
MLS Number: 116640
APN: 083838
- TBD Waterview Dr
- 128 Waterview Dr
- 266 Cardinal Ct
- 150 Cardinal Ct
- 254 Cardinal Ct
- 215 Osprey Dr
- 105 Osprey Dr
- 164 Blue Heron Dr
- 000 Osprey Point
- 140 Tanglewood Place
- 777 Old Brundage Rd Unit 777 & 779
- 000 Woolridge Rd
- 326 Serendipity Trail
- 148 Krause Ln
- 104 Waterloo Cove
- 209 Scott Forge Rd
- 168-A&B Krause Ln
- 168 Krause Ln Unit A
