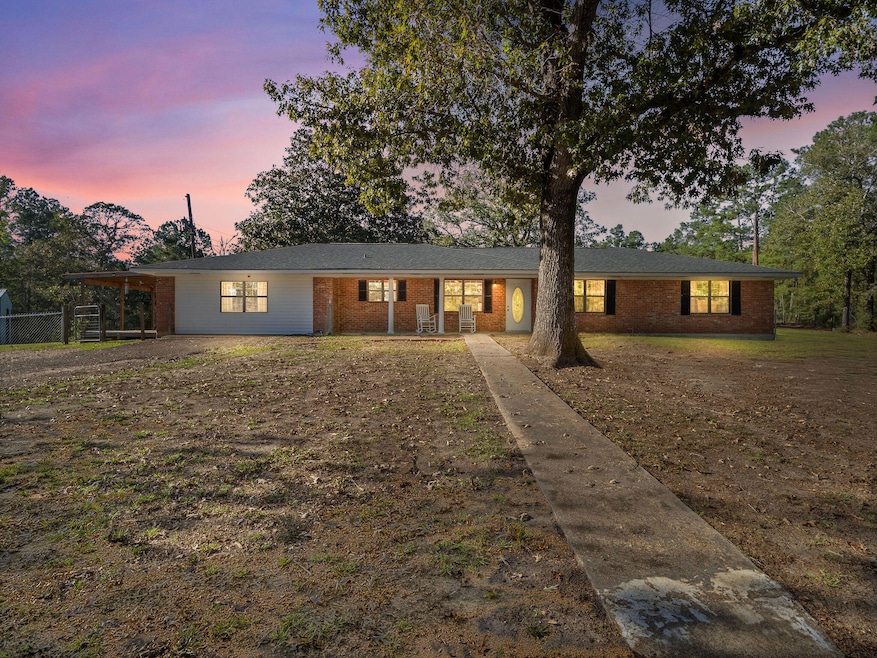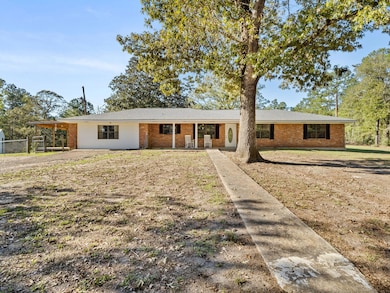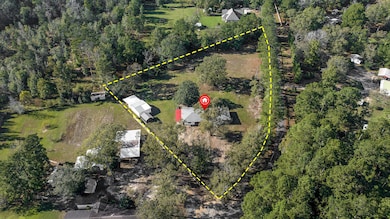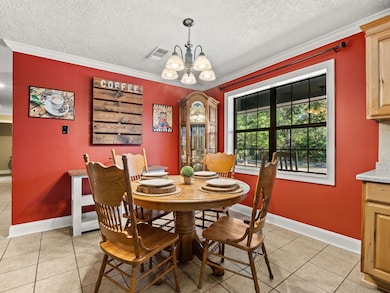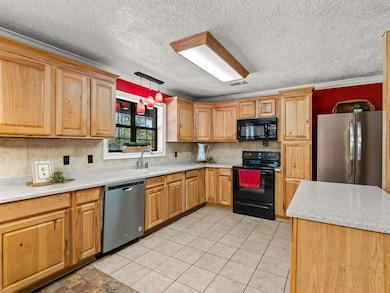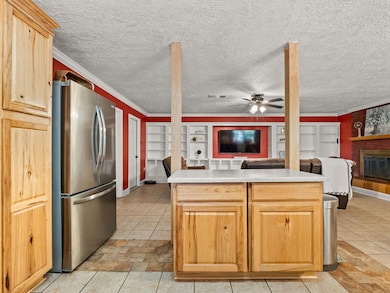
156 Wilson Cemetery Rd Leesville, LA 71446
Estimated payment $1,442/month
Total Views
9,277
3
Beds
2
Baths
2,900
Sq Ft
$84
Price per Sq Ft
About This Home
Acreage? Check! Shop? Check! Privacy? Check! Beautiful and spacious home? Check! All of the above awaits its new owner and is the COMPLETE package. With its open-concept layout, an abundance of square footage with flex-spaces, custom-cabinetry, fresh paint, a wood-burning fireplace, covered front and side porches, and a DREAM owner's bath what else is needed? This well-maintained home is tucked away on 2.5 acres in a rural, country setting just minutes from the HEART of Leesville and Ft. Polk.
Home Details
Home Type
- Single Family
Est. Annual Taxes
- $1,202
Lot Details
- 2.5 Acre Lot
Interior Spaces
- 2,900 Sq Ft Home
- 1-Story Property
Bedrooms and Bathrooms
- 3 Bedrooms
- 2 Full Bathrooms
Map
Create a Home Valuation Report for This Property
The Home Valuation Report is an in-depth analysis detailing your home's value as well as a comparison with similar homes in the area
Home Values in the Area
Average Home Value in this Area
Tax History
| Year | Tax Paid | Tax Assessment Tax Assessment Total Assessment is a certain percentage of the fair market value that is determined by local assessors to be the total taxable value of land and additions on the property. | Land | Improvement |
|---|---|---|---|---|
| 2024 | $1,202 | $10,020 | $750 | $9,270 |
| 2023 | $1,115 | $9,280 | $680 | $8,600 |
| 2022 | $1,106 | $9,280 | $680 | $8,600 |
| 2021 | $1,102 | $9,280 | $680 | $8,600 |
| 2020 | $1,111 | $9,280 | $680 | $8,600 |
| 2019 | $1,096 | $9,280 | $680 | $8,600 |
| 2018 | $1,094 | $9,280 | $680 | $8,600 |
| 2017 | $1,092 | $9,280 | $680 | $8,600 |
| 2015 | $961 | $8,890 | $290 | $8,600 |
| 2014 | $965 | $8,890 | $290 | $8,600 |
| 2013 | $1,025 | $8,890 | $290 | $8,600 |
Source: Public Records
Property History
| Date | Event | Price | Change | Sq Ft Price |
|---|---|---|---|---|
| 07/09/2025 07/09/25 | Price Changed | $243,000 | -4.0% | $84 / Sq Ft |
| 06/24/2025 06/24/25 | Price Changed | $253,000 | -3.8% | $87 / Sq Ft |
| 06/05/2025 06/05/25 | For Sale | $263,000 | 0.0% | $91 / Sq Ft |
| 06/02/2025 06/02/25 | Pending | -- | -- | -- |
| 05/09/2025 05/09/25 | For Sale | $263,000 | -- | $91 / Sq Ft |
Source: Greater Fort Polk Area REALTORS®
Similar Homes in Leesville, LA
Source: Greater Fort Polk Area REALTORS®
MLS Number: 18-6628
APN: 040-564-1760
Nearby Homes
- 144 Jerry Fletcher Rd
- 167 Rosa Lee Ln
- 156 Rosa Lee Ln
- 728 Section Line Rd
- 0 Savage Forks Rd
- 000 Cooper Church Rd
- 1976 Savage Forks Rd
- 0 Kyle Ln
- 754 Browns Ln
- 105 Mckenna St
- 129 Lynn Dr
- 212 Section Line Rd
- 0 Highway 171 Unit 2-6137
- 201 Thomas Dr
- 0 Tbd Savage Forks Rd
- 336 Tilley Rd
- 0 La-464
- 0 Tbd Entrance Rd
- 515 Lewis Perkins Rd
- 593 Lewis Perkins Rd
- 411 Eissman Rd
- 411 Eissman Rd
- 411 Eissman Rd
- 317 Ivy St
- 301 Harper St
- 1000 Timber Ridge Ave
- 1362 Pitkin Rd Unit 8
- 1362 Pitkin Rd Unit 7
- 600 Vernon Trace Cir
- 211 N Gladys St
- 215 N Gladys St
- 8396 Kurthwood Rd
- 7059 Magnolia Dr
- 200 Senior Citizen Dr
- 1925 Community Action Dr
- 406 N Texas St
- 308-310 S Bobcat Alley Unit 310 S Bobcat Alley
- 308 S Royal St
- 9092 La-10
- 602 E Court St
