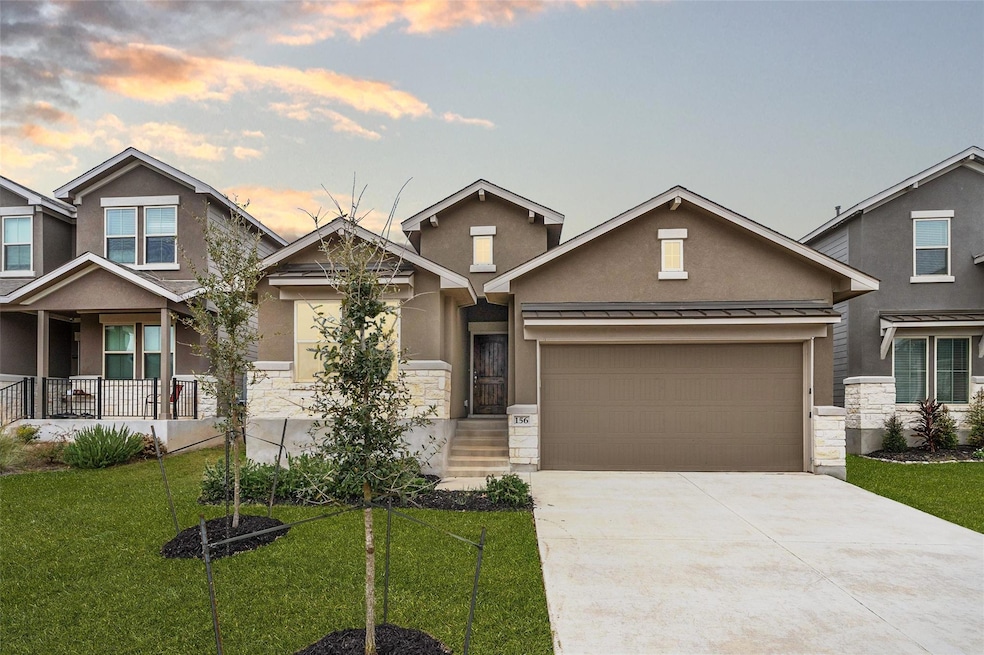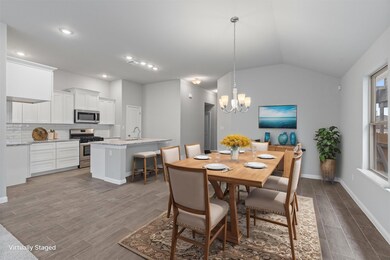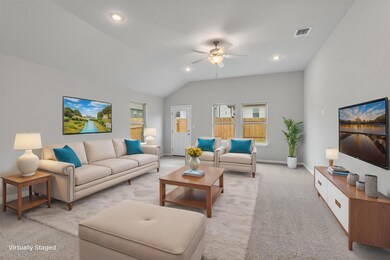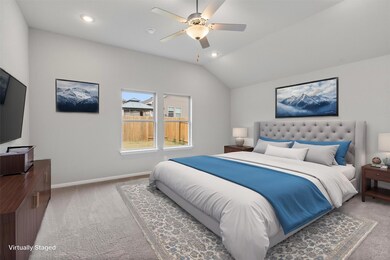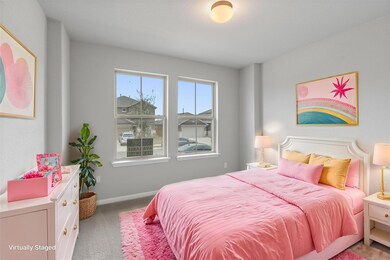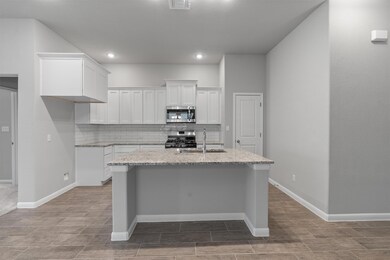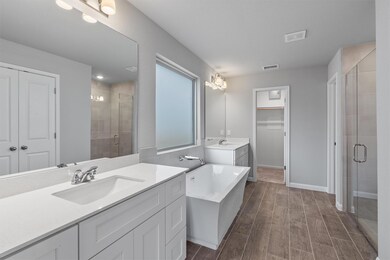
156 Woods Edge Ln Andice, TX 78628
Morningstar NeighborhoodEstimated payment $3,209/month
Highlights
- New Construction
- Open Floorplan
- Neighborhood Views
- Liberty Hill High School Rated A-
- Granite Countertops
- Community Pool
About This Home
Discover this Oliver floor plan by Saratoga Homes. 4 bedroom, 2 bath home perfectly suited for modern living. Located in the vibrant Morningstar community of Georgetown, enjoy resort-style amenities including a sparkling pool, playground, sports courts and dog park. Just minutes away from top shopping like HEB and upcoming Target, Walmart, and Costco, plus local dining favorites like Torchy’s Tacos and more. This home offers the perfect blend of comfort, community, and convenience!
Listing Agent
All City Real Estate Ltd. Co Brokerage Phone: (512) 661-8001 License #0709426 Listed on: 01/10/2025

Co-Listing Agent
All City Real Estate Ltd. Co Brokerage Phone: (512) 661-8001 License #0756573
Home Details
Home Type
- Single Family
Est. Annual Taxes
- $10,744
Year Built
- Built in 2022 | New Construction
Lot Details
- 5,454 Sq Ft Lot
- Southeast Facing Home
- Wood Fence
- Back Yard Fenced
- Level Lot
HOA Fees
- $44 Monthly HOA Fees
Parking
- 2 Car Attached Garage
- Front Facing Garage
Home Design
- Slab Foundation
- Composition Roof
- Stone Siding
- HardiePlank Type
- Stucco
Interior Spaces
- 2,032 Sq Ft Home
- 1-Story Property
- Open Floorplan
- Ceiling Fan
- Vinyl Clad Windows
- Entrance Foyer
- Neighborhood Views
Kitchen
- Eat-In Kitchen
- Free-Standing Gas Oven
- Gas Range
- Microwave
- Dishwasher
- Kitchen Island
- Granite Countertops
Flooring
- Carpet
- Tile
Bedrooms and Bathrooms
- 4 Main Level Bedrooms
- Walk-In Closet
- 2 Full Bathrooms
Home Security
- Carbon Monoxide Detectors
- Fire and Smoke Detector
Schools
- Santa Rita Elementary School
- Liberty Hill Middle School
- Liberty Hill High School
Utilities
- Central Heating and Cooling System
- Natural Gas Connected
- ENERGY STAR Qualified Water Heater
Listing and Financial Details
- Assessor Parcel Number 153781120C0029
- Tax Block C
Community Details
Overview
- Association fees include common area maintenance
- Morningstar HOA
- Built by Saratoga Homes
- Morningstar Subdivision
Amenities
- Common Area
Recreation
- Sport Court
- Community Pool
- Park
Map
Home Values in the Area
Average Home Value in this Area
Tax History
| Year | Tax Paid | Tax Assessment Tax Assessment Total Assessment is a certain percentage of the fair market value that is determined by local assessors to be the total taxable value of land and additions on the property. | Land | Improvement |
|---|---|---|---|---|
| 2024 | $8,233 | $409,783 | $85,000 | $324,783 |
| 2023 | $6,861 | $354,780 | $85,000 | $269,780 |
Property History
| Date | Event | Price | Change | Sq Ft Price |
|---|---|---|---|---|
| 05/20/2025 05/20/25 | Price Changed | $409,950 | -3.5% | $202 / Sq Ft |
| 04/15/2025 04/15/25 | Price Changed | $424,950 | -3.0% | $209 / Sq Ft |
| 01/24/2025 01/24/25 | For Sale | $437,950 | -- | $216 / Sq Ft |
Similar Homes in Andice, TX
Source: Unlock MLS (Austin Board of REALTORS®)
MLS Number: 4014525
APN: R625134
- 309 Greenway Dr
- 301 Greenway Dr
- 149 Woods Edge Ln
- 416 Stellar Wind Dr
- 133 Woods Edge Ln
- 121 Woods Edge Ln
- 221 Comet Pointe Dr
- 325 Stellar Wind Dr
- 320 Stellar Wind Dr
- 321 Stellar Wind Dr
- 108 Alpine St
- 308 Stellar Wind Dr
- 104 Hannah Trail
- 120 Sungrove Trail
- 109 Vickers St
- 1116 View Dr
- 152 Mason Hill Ln
- 801 Vaughn St
- 504 Dayspring Cove
- 104 Hannah Trail
- 120 Hannah Trail
- 2101 Kauffman Loop
- 108 Landry St
- 813 Vaughn St
- 505 View Dr
- 301 Bright Star Ln
- 201 Potts St
- 128 Cipressi Cove
- 141 Tucana St
- 129 Mountain Valley St
- 241 Serpens St
- 128 Serpens St
- 124 Winding Hollow Ln
- 425 Mira Mesa Dr
- 205 Los Olives Ln
- 348 Banyon Dr
- 336 Banyon Dr
- 163 Russet Trail
- 308 Banyon Dr
