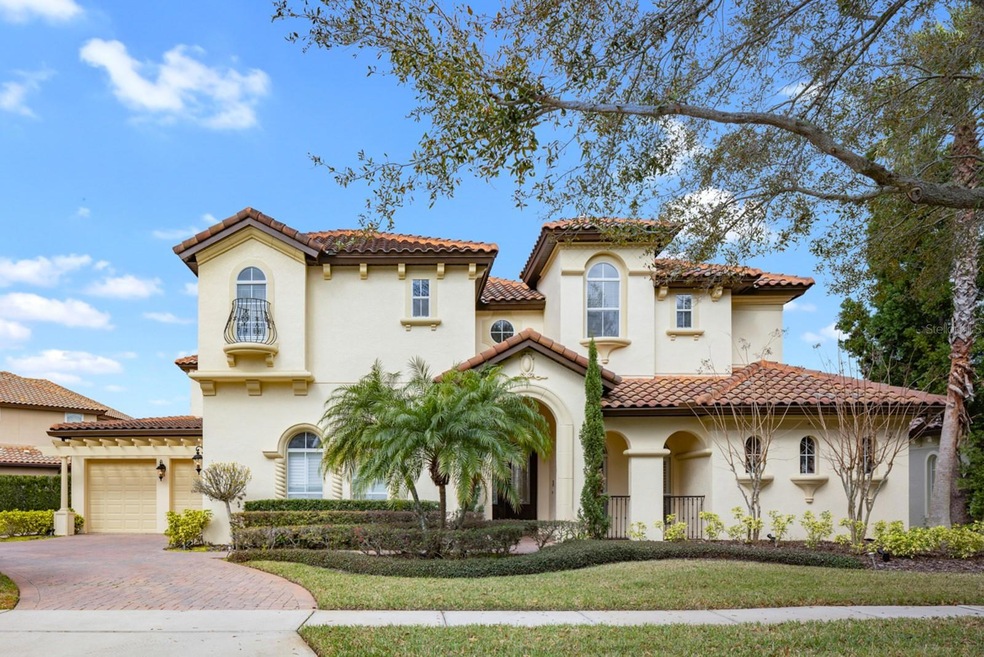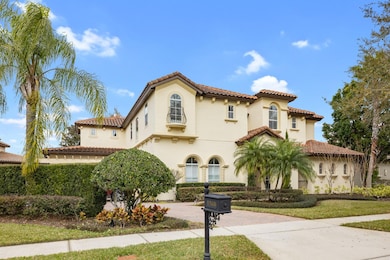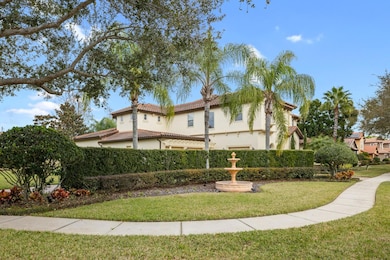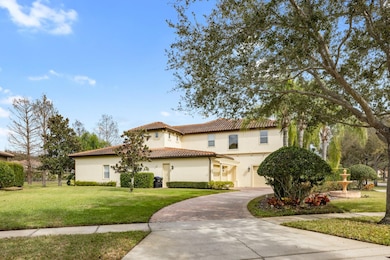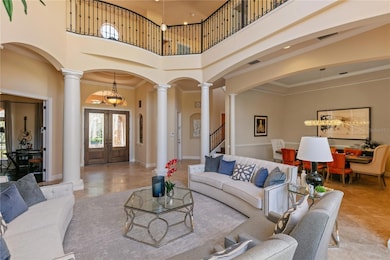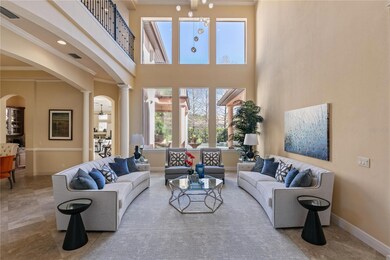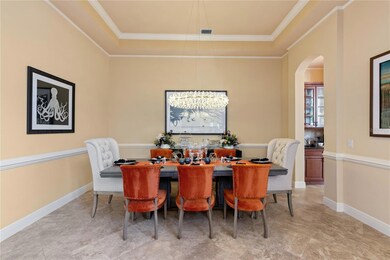
1560 Belfiore Way Windermere, FL 34786
Estimated Value: $1,292,000 - $1,313,000
Highlights
- Heated In Ground Pool
- Gated Community
- Family Room with Fireplace
- Thornebrooke Elementary School Rated A
- Private Lot
- Vaulted Ceiling
About This Home
As of April 2024This elegant home in a gated community is perfect for family living and entertaining. The leaded glass front door opens to an entry filled with natural light. Travertine flooring creates a casual yet elegant vibe in the formal areas. A private home office/library with hard wood flooring and ample built-ins is convenient but nicely set apart. At the center of the home, the gourmet kitchen is a chefs dream; combining function and beauty with two working islands and stainless steel appliances, lovely granite, custom cabinetry, and a large pantry. The well designed kitchen adjoins the casual family areas featuring a gas fireplace. The romantic master suite is private and enjoys access to the outdoor areas. It is finished nicely with hard wood flooring and an oversized custom built master closet. The lovely master bath is complete with double granite vanities, walk in shower and garden tub. The outdoor areas are ideal for relaxing by the sparkling pool and spa, dine al fresco on the pool deck under the covered lanai. Upstairs loft and large secondary bedrooms enjoy a large balcony overlooking the lovely mature landscaping.
Last Agent to Sell the Property
CORCORAN PREMIER REALTY Brokerage Phone: 407-965-1155 License #3014560 Listed on: 02/14/2024

Home Details
Home Type
- Single Family
Est. Annual Taxes
- $13,145
Year Built
- Built in 2005
Lot Details
- 0.39 Acre Lot
- East Facing Home
- Child Gate Fence
- Mature Landscaping
- Private Lot
- Oversized Lot
- Level Lot
- Irrigation
- Landscaped with Trees
- Property is zoned R-L-D
HOA Fees
- $172 Monthly HOA Fees
Parking
- 3 Car Attached Garage
- Side Facing Garage
- Garage Door Opener
- Circular Driveway
Home Design
- Florida Architecture
- Slab Foundation
- Wood Frame Construction
- Tile Roof
- Block Exterior
- Stucco
Interior Spaces
- 4,946 Sq Ft Home
- 2-Story Property
- Wet Bar
- Crown Molding
- Tray Ceiling
- Vaulted Ceiling
- Ceiling Fan
- Gas Fireplace
- Shutters
- Blinds
- French Doors
- Sliding Doors
- Family Room with Fireplace
- Family Room Off Kitchen
- Separate Formal Living Room
- Formal Dining Room
- Den
- Loft
- Bonus Room
- Inside Utility
- Laundry Room
Kitchen
- Eat-In Kitchen
- Built-In Oven
- Cooktop
- Recirculated Exhaust Fan
- Microwave
- Dishwasher
- Stone Countertops
- Solid Wood Cabinet
- Disposal
Flooring
- Wood
- Carpet
- Ceramic Tile
- Travertine
Bedrooms and Bathrooms
- 5 Bedrooms
- Primary Bedroom on Main
- Walk-In Closet
Home Security
- Security System Owned
- Fire and Smoke Detector
Pool
- Heated In Ground Pool
- In Ground Spa
- Pool Tile
- Pool Lighting
Outdoor Features
- Balcony
- Covered patio or porch
- Outdoor Grill
Schools
- Thornebrooke Elementary School
- Gotha Middle School
- Olympia High School
Utilities
- Zoned Heating and Cooling
- Underground Utilities
- Natural Gas Connected
- Gas Water Heater
- Cable TV Available
Listing and Financial Details
- Visit Down Payment Resource Website
- Legal Lot and Block 16 / 00/160
- Assessor Parcel Number 33-22-28-8712-00-160
Community Details
Overview
- Association fees include common area taxes, private road
- Eddie Beach Association, Phone Number (407) 656-1081
- Visit Association Website
- Tuscany Ridge Subdivision, Siena Floorplan
- The community has rules related to deed restrictions, fencing
Recreation
- Tennis Courts
- Community Basketball Court
- Community Playground
- Park
Security
- Gated Community
Ownership History
Purchase Details
Home Financials for this Owner
Home Financials are based on the most recent Mortgage that was taken out on this home.Purchase Details
Home Financials for this Owner
Home Financials are based on the most recent Mortgage that was taken out on this home.Purchase Details
Purchase Details
Home Financials for this Owner
Home Financials are based on the most recent Mortgage that was taken out on this home.Purchase Details
Home Financials for this Owner
Home Financials are based on the most recent Mortgage that was taken out on this home.Similar Homes in Windermere, FL
Home Values in the Area
Average Home Value in this Area
Purchase History
| Date | Buyer | Sale Price | Title Company |
|---|---|---|---|
| Marrero Romero Jesus A | $1,275,600 | Premier Title | |
| Bruno John | $916,000 | Landsafe Title | |
| Bank Of New York | -- | None Available | |
| Paulino Jerry | $1,200,000 | Sunbelt Title Agency | |
| Ramirez Cesar O | $115,500 | Coast Title Of Volusia Count |
Mortgage History
| Date | Status | Borrower | Loan Amount |
|---|---|---|---|
| Open | Marrero Romero Jesus A | $892,902 | |
| Previous Owner | Bruno John | $222,190 | |
| Previous Owner | Bruno John | $687,000 | |
| Previous Owner | Paulino Jerry | $900,000 | |
| Previous Owner | Ramirez Cesar O | $639,923 |
Property History
| Date | Event | Price | Change | Sq Ft Price |
|---|---|---|---|---|
| 04/12/2024 04/12/24 | Sold | $1,275,575 | -1.6% | $258 / Sq Ft |
| 03/05/2024 03/05/24 | Pending | -- | -- | -- |
| 02/20/2024 02/20/24 | Price Changed | $1,295,900 | -7.2% | $262 / Sq Ft |
| 02/14/2024 02/14/24 | For Sale | $1,395,900 | +11.7% | $282 / Sq Ft |
| 06/06/2022 06/06/22 | Sold | $1,250,000 | 0.0% | $253 / Sq Ft |
| 04/21/2022 04/21/22 | Pending | -- | -- | -- |
| 04/16/2022 04/16/22 | For Sale | $1,250,000 | 0.0% | $253 / Sq Ft |
| 04/06/2022 04/06/22 | Off Market | $1,250,000 | -- | -- |
| 04/06/2022 04/06/22 | Pending | -- | -- | -- |
| 04/01/2022 04/01/22 | For Sale | $1,250,000 | +23709.5% | $253 / Sq Ft |
| 07/18/2020 07/18/20 | Sold | $5,250 | 0.0% | $1 / Sq Ft |
| 07/18/2020 07/18/20 | Rented | $5,250 | -4.5% | -- |
| 07/07/2020 07/07/20 | For Rent | $5,500 | 0.0% | -- |
| 06/22/2020 06/22/20 | Price Changed | $899,000 | -3.9% | $182 / Sq Ft |
| 02/03/2020 02/03/20 | Price Changed | $935,000 | -1.6% | $189 / Sq Ft |
| 10/16/2019 10/16/19 | For Sale | $950,000 | +17995.2% | $192 / Sq Ft |
| 09/25/2019 09/25/19 | Off Market | $5,250 | -- | -- |
| 08/10/2019 08/10/19 | Price Changed | $950,000 | -0.9% | $192 / Sq Ft |
| 08/04/2019 08/04/19 | For Sale | $959,000 | 0.0% | $194 / Sq Ft |
| 08/17/2018 08/17/18 | Off Market | $4,750 | -- | -- |
| 10/09/2014 10/09/14 | Rented | $4,750 | -4.0% | -- |
| 09/28/2014 09/28/14 | Under Contract | -- | -- | -- |
| 07/12/2014 07/12/14 | For Rent | $4,950 | -- | -- |
Tax History Compared to Growth
Tax History
| Year | Tax Paid | Tax Assessment Tax Assessment Total Assessment is a certain percentage of the fair market value that is determined by local assessors to be the total taxable value of land and additions on the property. | Land | Improvement |
|---|---|---|---|---|
| 2025 | $17,421 | $1,101,330 | $150,000 | $951,330 |
| 2024 | $16,944 | $1,057,060 | $150,000 | $907,060 |
| 2023 | $16,944 | $1,077,406 | $150,000 | $927,406 |
| 2022 | $11,036 | $703,084 | $135,000 | $568,084 |
| 2021 | $10,145 | $625,764 | $125,000 | $500,764 |
| 2020 | $9,495 | $605,028 | $100,000 | $505,028 |
| 2019 | $10,105 | $609,292 | $100,000 | $509,292 |
| 2018 | $9,601 | $570,947 | $100,000 | $470,947 |
| 2017 | $9,508 | $559,538 | $100,000 | $459,538 |
| 2016 | $9,437 | $544,721 | $100,000 | $444,721 |
| 2015 | $9,237 | $520,044 | $70,000 | $450,044 |
| 2014 | $8,783 | $484,347 | $65,000 | $419,347 |
Agents Affiliated with this Home
-
Matt Tomaszewski

Seller's Agent in 2024
Matt Tomaszewski
CORCORAN PREMIER REALTY
(407) 719-5956
6 in this area
130 Total Sales
-
Steve Healy

Seller Co-Listing Agent in 2024
Steve Healy
CORCORAN PREMIER REALTY
(407) 230-1441
5 in this area
142 Total Sales
-
Jesus Marrero
J
Buyer's Agent in 2024
Jesus Marrero
SUPER RENT ORLANDO LLC
(407) 800-6012
1 in this area
9 Total Sales
-
Ken Paurice
K
Buyer's Agent in 2022
Ken Paurice
ROBERT SLACK LLC
(407) 898-4800
1 in this area
2 Total Sales
-
Laurel Kellett

Seller's Agent in 2020
Laurel Kellett
BHHS FLORIDA REALTY
(407) 758-1136
17 Total Sales
Map
Source: Stellar MLS
MLS Number: O6178957
APN: 33-2228-8712-00-160
- 9032 Tavolini Terrace
- 9106 Panzani Place
- 1107 Almond Tree Cir
- 1661 Roberts Landing Rd
- 824 Palm Cove Dr
- 0 Morton Jones Rd Unit MFRO6300403
- 0 Morton Jones Rd Unit MFRO6285471
- 9615 Gotha Rd
- 825 Rosemere Cir
- 836 Rosemere Cir
- 1346 Shelter Rock Rd
- 7801 Belvoir Dr
- 2046 Westover Reserve Blvd
- 1955 S Apopka Vineland Rd
- 9648 Weatherstone Ct
- 7900 Saint Giles Place
- 1912 Westover Reserve Blvd
- 1302 Shelter Rock Rd
- 9526 Lake Hugh Dr
- 7733 Belvoir Dr
- 1560 Belfiore Way
- 1245 Belfiore Way
- 1554 Belfiore Way
- 1250 Belfiore Way
- 1239 Belfiore Way
- 1244 Belfiore Way
- 1548 Belfiore Way
- 1531 Belfiore Way
- 1312 Belfiore Way
- 1313 Belfiore Way
- 1233 Belfiore Way
- 1542 Belfiore Way
- 1525 Belfiore Way
- 9026 Tavolini Terrace
- 1318 Belfiore Way
- 1319 Belfiore Way
- 9109 Tintori Ln
- 9020 Tavolini Terrace
- 1227 Belfiore Way
