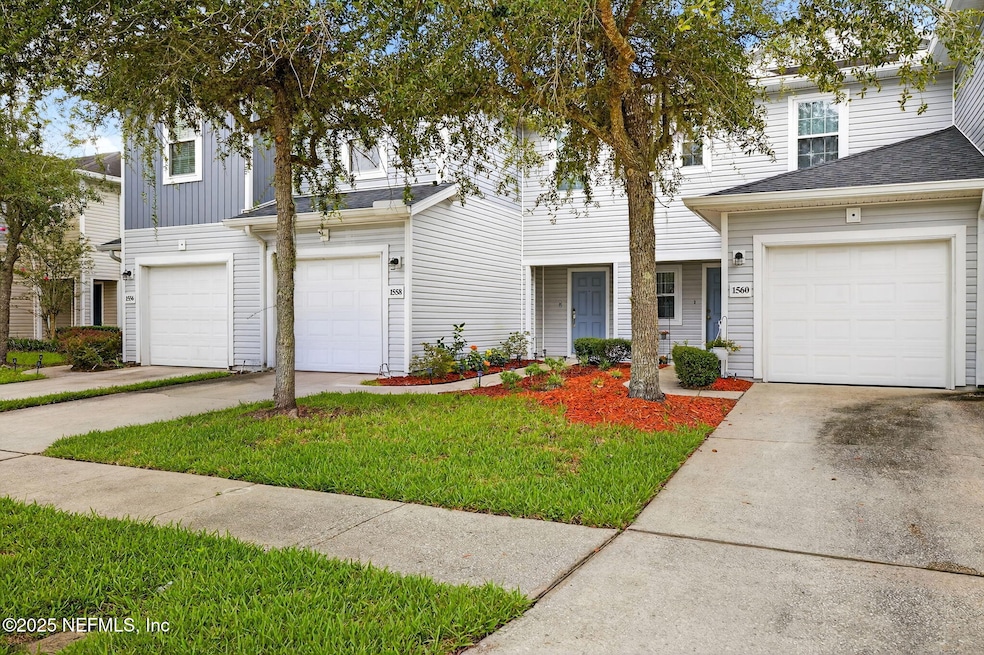
1560 Biscayne Bay Dr Jacksonville, FL 32218
Biscayne/Turtle Creek NeighborhoodEstimated payment $1,203/month
Highlights
- Very Popular Property
- RV or Boat Storage in Community
- Traditional Architecture
- Home fronts a pond
- Views of Trees
- 1 Car Attached Garage
About This Home
Welcome to 1560 Biscayne Bay, a lovingly maintained waterfront home in Jacksonville offering comfort, convenience, and a lifestyle you'll love.
Location is everything—just 6 minutes to Jacksonville International Airport, 9 minutes to River City Marketplace with endless shopping and dining, and only 30 minutes to the pristine sands of Little Talbot Island beaches.
Step inside to a light-filled living room and kitchen downstairs, perfect for everyday living and entertaining. Thoughtful details include built-ins and generous closet space throughout the home, giving you style and functionality. Upstairs, retreat to your renovated master bathroom, designed with modern finishes for a spa-like feel.
Community amenities include a sparkling pool and landscape maintenance, so you can spend more time enjoying life and less time on upkeep.
Best of all, this property sits directly on the water, offering serene views right from your own backyard.
Listing Agent
BERKSHIRE HATHAWAY HOMESERVICES FLORIDA NETWORK REALTY License #3492701 Listed on: 08/20/2025

Co-Listing Agent
BERKSHIRE HATHAWAY HOMESERVICES FLORIDA NETWORK REALTY License #3454093
Townhouse Details
Home Type
- Townhome
Est. Annual Taxes
- $561
Year Built
- Built in 2005
Lot Details
- 4,792 Sq Ft Lot
- Home fronts a pond
HOA Fees
- $148 Monthly HOA Fees
Parking
- 1 Car Attached Garage
Property Views
- Pond
- Trees
Home Design
- Traditional Architecture
- Shingle Roof
Interior Spaces
- 1,220 Sq Ft Home
- 2-Story Property
Kitchen
- Electric Oven
- Dishwasher
Flooring
- Carpet
- Laminate
Bedrooms and Bathrooms
- 2 Bedrooms
- Walk-In Closet
- 2 Full Bathrooms
- Shower Only
Laundry
- Laundry in unit
- Dryer
Schools
- Biscayne Elementary School
Utilities
- Central Heating and Cooling System
- Electric Water Heater
Listing and Financial Details
- Assessor Parcel Number 0197012910
Community Details
Overview
- Interlaced Property Association, Phone Number (904) 619-9190
- Biscayne Bay Subdivision
- On-Site Maintenance
Recreation
- RV or Boat Storage in Community
- Community Playground
Map
Home Values in the Area
Average Home Value in this Area
Tax History
| Year | Tax Paid | Tax Assessment Tax Assessment Total Assessment is a certain percentage of the fair market value that is determined by local assessors to be the total taxable value of land and additions on the property. | Land | Improvement |
|---|---|---|---|---|
| 2025 | $561 | $48,133 | -- | -- |
| 2024 | $539 | $46,777 | -- | -- |
| 2023 | $539 | $45,415 | $0 | $0 |
| 2022 | $498 | $44,093 | $0 | $0 |
| 2021 | $484 | $42,809 | $0 | $0 |
| 2020 | $476 | $42,218 | $0 | $0 |
| 2019 | $463 | $41,269 | $0 | $0 |
| 2018 | $452 | $40,500 | $0 | $0 |
| 2017 | $440 | $39,667 | $0 | $0 |
| 2016 | $430 | $38,852 | $0 | $0 |
| 2015 | $429 | $38,582 | $0 | $0 |
| 2014 | $426 | $38,276 | $0 | $0 |
Property History
| Date | Event | Price | Change | Sq Ft Price |
|---|---|---|---|---|
| 08/20/2025 08/20/25 | For Sale | $185,000 | -- | $152 / Sq Ft |
Mortgage History
| Date | Status | Loan Amount | Loan Type |
|---|---|---|---|
| Closed | $128,682 | FHA |
Similar Homes in Jacksonville, FL
Source: realMLS (Northeast Florida Multiple Listing Service)
MLS Number: 2104738
APN: 019701-2910
- 1524 Biscayne Bay Dr
- 1509 Biscayne Bay Dr
- 1595 Elsa Dr
- 1843 Biscayne Bay Cir
- 1680 Biscayne Bay Cir
- 12314 Mangrove Forest Ct
- 1450 Elsa Dr
- 1586 Elsa Dr
- 11764 Raven Dr W
- 11753 Raven Dr W
- 11975 Smith Pointe Ct
- 0-1 Duval Rd
- 12480 Russian Olive Rd
- 11958 Iron Creek Rd
- 895 Heritage Lakes Dr
- 11926 Chester Creek Rd
- 12010 Mission Creek Ln
- 11954 Cherry Creek Rd
- 12168 Orchid Ct
- 11563 Oak Meadow Ln
- 1605 Biscayne Bay Dr
- 1637 Biscayne Bay Cir
- 1659 Biscayne Bay Cir
- 12450 Biscayne Blvd
- 1552 Shearwater Dr
- 11771 Mallard Ln
- 12525 Tibbets Ln
- 1097 Cherry Point Way
- 12094 Chester Creek Rd
- 1371 High Plains Dr W
- 1018 Cherry Point Way
- 2053 Jomil Ct
- 927 Ashton Cove Terrace
- 11771 High Plains Dr E
- 11580 Coral Ridge Ave
- 11464 Oakbank Ct
- 11525 Birch Forest Cir E
- 1845 Daytona Ln N
- 2438 Sea Palm Ave
- 1725 Secretariat Ln N






