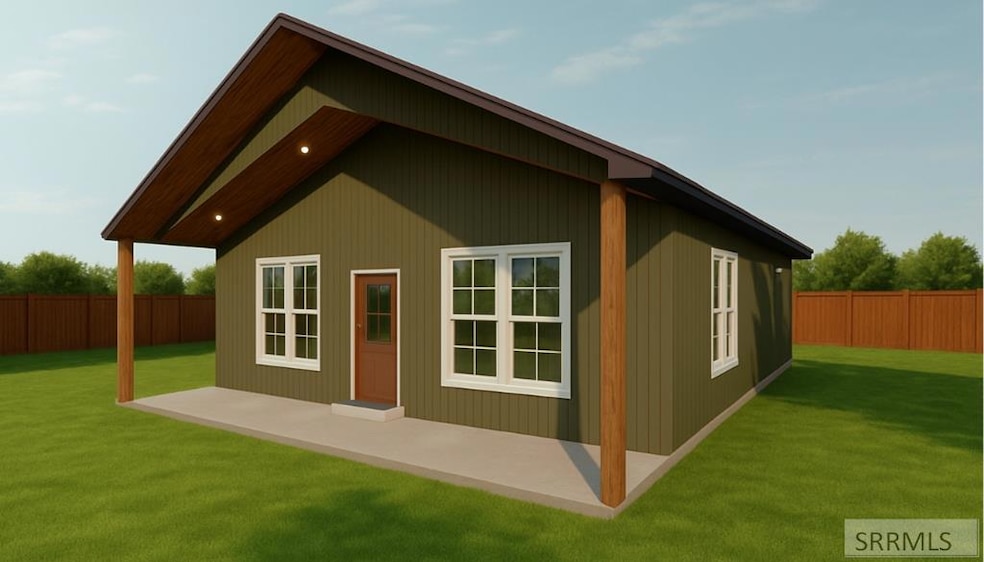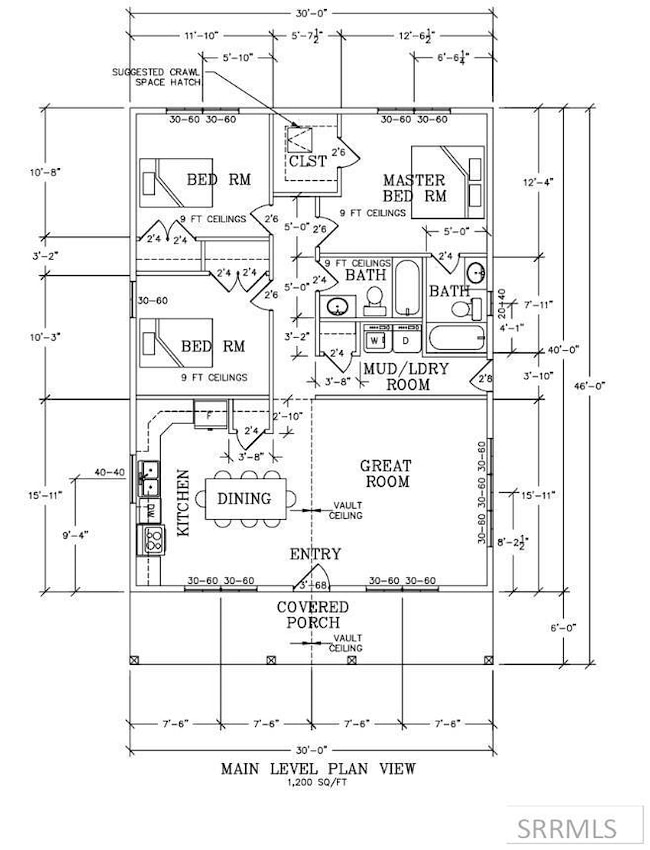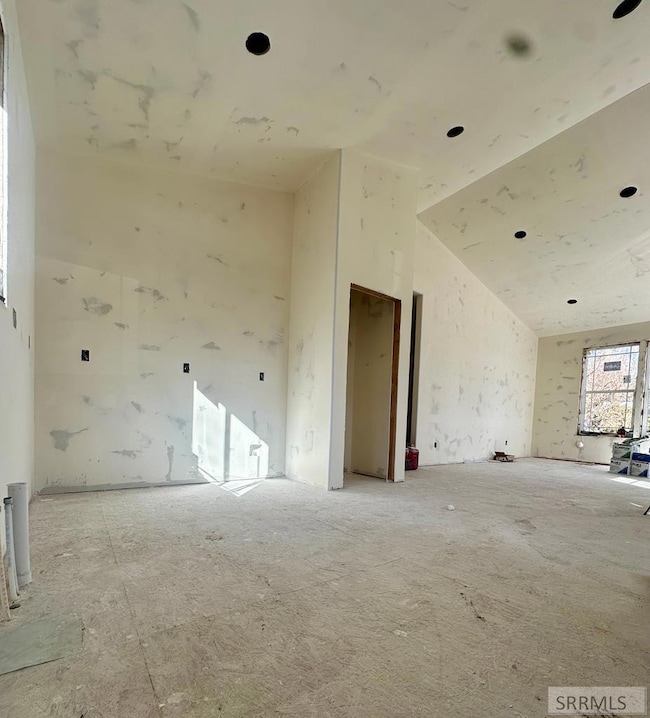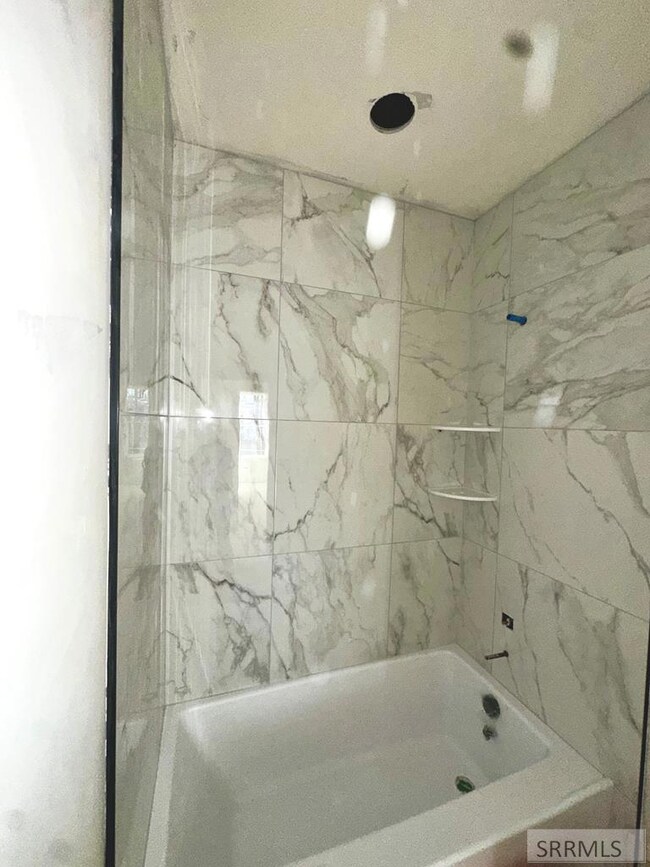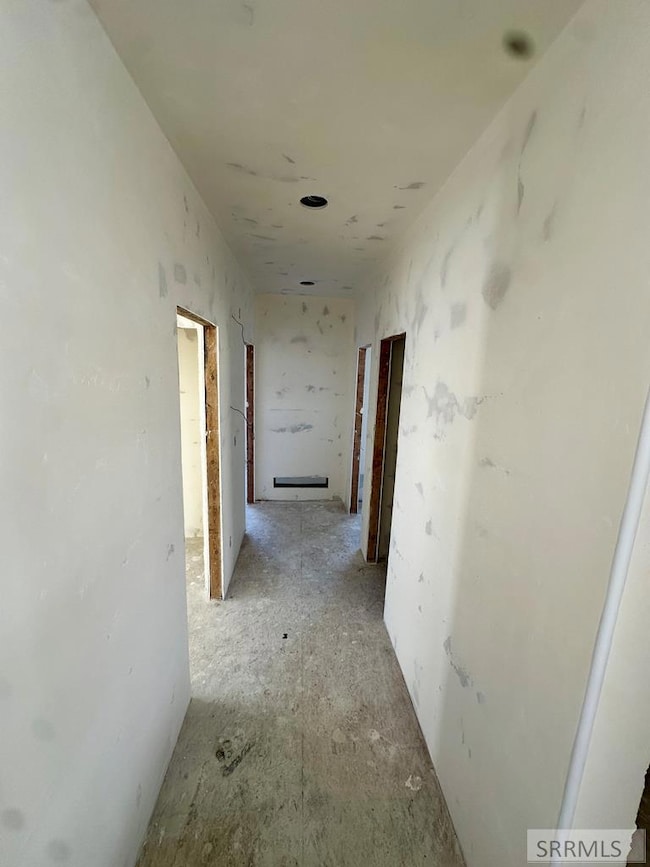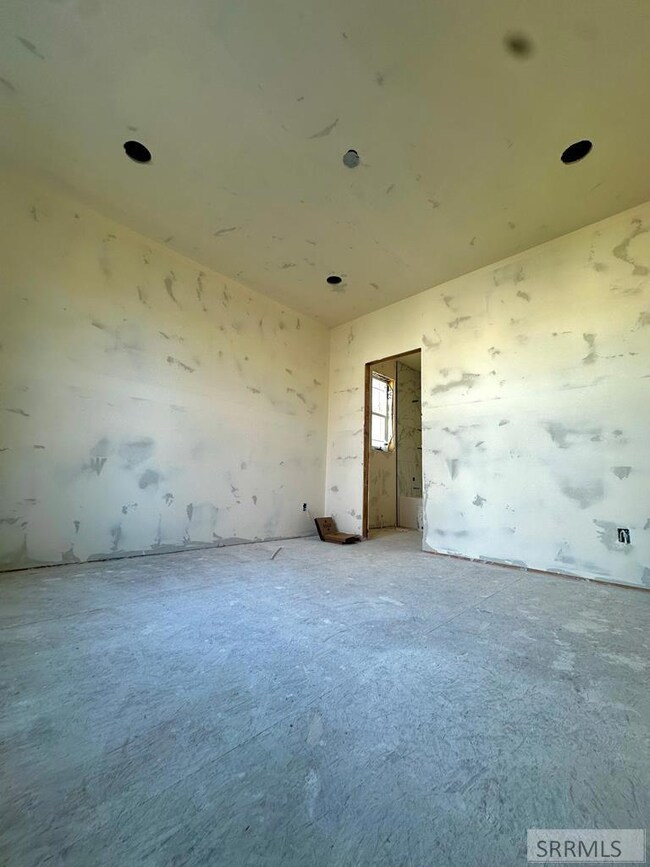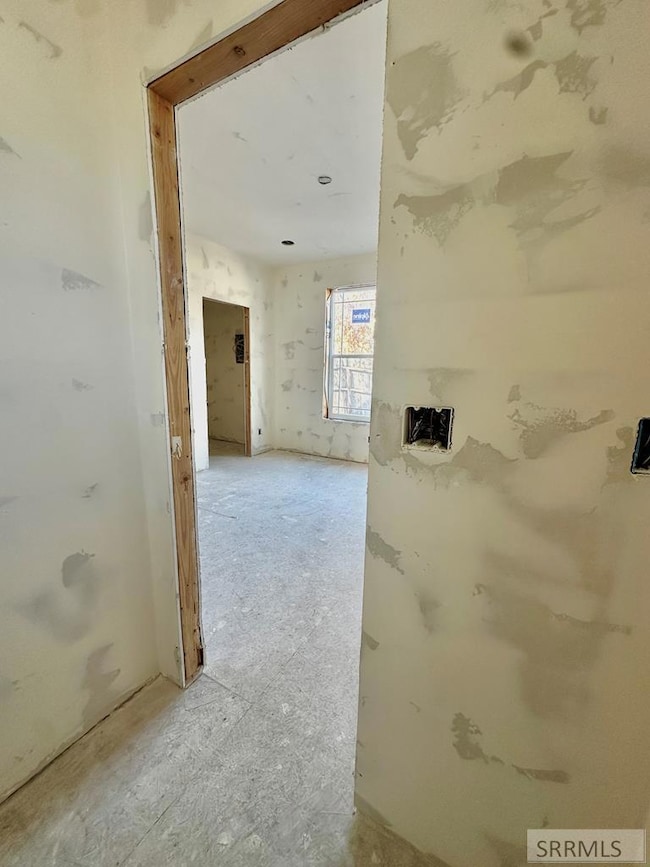1560 Dartmouth Dr Idaho Falls, ID 83402
Estimated payment $1,819/month
Total Views
4,932
3
Beds
2
Baths
1,200
Sq Ft
$281
Price per Sq Ft
Highlights
- New Flooring
- A-Frame Home
- Vaulted Ceiling
- River Nearby
- Newly Painted Property
- No HOA
About This Home
Ready to see the most affordable new build in town? Welcome to 1560 Dartmouth Dr! This beautiful home built in 2025 has all the best features around. The Cambridge floor plan includes vaulted ceilings, large windows, an air conditioning system and much more. The builder includes a 3 year warranty. Did I mention there is also no HOA, covenants or restrictions? With no money down options this could be the perfect home for you!
Home Details
Home Type
- Single Family
Est. Annual Taxes
- $544
Year Built
- Built in 2025
Lot Details
- 6,098 Sq Ft Lot
- Vinyl Fence
- Many Trees
Home Design
- A-Frame Home
- Newly Painted Property
- Frame Construction
- Architectural Shingle Roof
- Concrete Perimeter Foundation
Interior Spaces
- 1,200 Sq Ft Home
- 1-Story Property
- Vaulted Ceiling
- Family Room
- New Flooring
- Crawl Space
- Laundry on main level
Kitchen
- Microwave
- Dishwasher
Bedrooms and Bathrooms
- 3 Bedrooms
- Walk-In Closet
- 2 Full Bathrooms
Parking
- No Garage
- Open Parking
Outdoor Features
- River Nearby
- Covered Patio or Porch
- Exterior Lighting
Schools
- Fox Hollow 91El Elementary School
- Eagle Rock 91Jh Middle School
- Skyline 91HS High School
Utilities
- Forced Air Heating and Cooling System
- Heating System Uses Natural Gas
- Electric Water Heater
Additional Features
- Handicap Accessible
- Property is near schools
Community Details
- No Home Owners Association
- Cambridge Terrace Bon Subdivision
- Greenbelt
Listing and Financial Details
- Exclusions: Sellers Personal Property.
Map
Create a Home Valuation Report for This Property
The Home Valuation Report is an in-depth analysis detailing your home's value as well as a comparison with similar homes in the area
Home Values in the Area
Average Home Value in this Area
Property History
| Date | Event | Price | List to Sale | Price per Sq Ft |
|---|---|---|---|---|
| 09/09/2025 09/09/25 | For Sale | $337,000 | -- | $281 / Sq Ft |
Source: Snake River Regional MLS
Source: Snake River Regional MLS
MLS Number: 2179481
APN: RPA0400003024OA
Nearby Homes
- 1535 Dartmouth Dr
- 347 S Skyline Dr
- 1490 Albany St
- 877 Golden Bear Ln
- 1810 Brentwood Dr
- 1610 W Broadway St
- 1272 Bridgewater Ct
- 1273 Meadow Edge Ct
- 1573 Beverly Rd
- 324 Dale Dr
- 2013 Westbrook St
- 403 Evans Ave
- 1445 Scorpius Dr
- 847 Claire View Ln
- LOT 5 Wardell St
- LOT 4 Wardell St
- LOT 4&5 Wardell St
- 1873 Charlene St
- 885 N Skyline Dr
- 837 Dalmation Dr
- 400 Ripon Rd
- 1550 Teton View Ln
- 1889 W Broadway St
- 766 Reed Ave
- 1352 S Utah Ave
- 615 Riverwalk Dr
- 148 Margette Way Unit 190 Margette Way
- 1415 Whitewater Dr
- 1646 Grandview Dr Unit 2
- 1660 Grandview Dr Unit 1
- 1280 Bridgewater Ct
- 393 S Eastern Ave Unit 1
- 488 D St
- 930 Canyon Ave Unit ID1249841P
- 976 Canyon Ave
- 2700 Snake River Pkwy
- 561 N Water Ave
- 219 H St
- 219 H St
- 1499 Mound Ave Unit 1499
