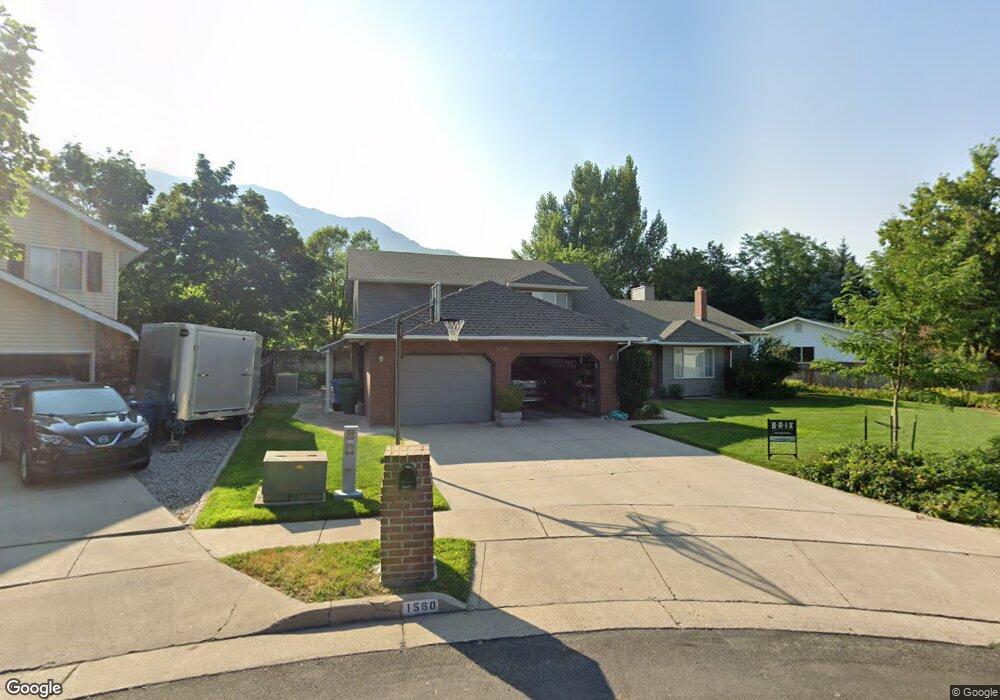1560 E 1580 N Logan, UT 84341
Hillcrest NeighborhoodEstimated Value: $612,000 - $790,000
6
Beds
4
Baths
5,246
Sq Ft
$127/Sq Ft
Est. Value
About This Home
This home is located at 1560 E 1580 N, Logan, UT 84341 and is currently estimated at $666,575, approximately $127 per square foot. 1560 E 1580 N is a home located in Cache County with nearby schools including Hillcrest Elementary School, Mount Logan Middle School, and Logan High School.
Ownership History
Date
Name
Owned For
Owner Type
Purchase Details
Closed on
Sep 23, 2025
Sold by
Hatch Guy M
Bought by
Rivera Johnny and Rodriguez Jennifer
Current Estimated Value
Home Financials for this Owner
Home Financials are based on the most recent Mortgage that was taken out on this home.
Original Mortgage
$574,750
Outstanding Balance
$574,750
Interest Rate
6.58%
Mortgage Type
New Conventional
Estimated Equity
$91,825
Create a Home Valuation Report for This Property
The Home Valuation Report is an in-depth analysis detailing your home's value as well as a comparison with similar homes in the area
Home Values in the Area
Average Home Value in this Area
Purchase History
| Date | Buyer | Sale Price | Title Company |
|---|---|---|---|
| Rivera Johnny | -- | Cache Title |
Source: Public Records
Mortgage History
| Date | Status | Borrower | Loan Amount |
|---|---|---|---|
| Open | Rivera Johnny | $574,750 |
Source: Public Records
Tax History Compared to Growth
Tax History
| Year | Tax Paid | Tax Assessment Tax Assessment Total Assessment is a certain percentage of the fair market value that is determined by local assessors to be the total taxable value of land and additions on the property. | Land | Improvement |
|---|---|---|---|---|
| 2025 | $2,979 | $385,220 | $0 | $0 |
| 2024 | $3,075 | $385,220 | $0 | $0 |
| 2023 | $321 | $383,570 | $0 | $0 |
| 2022 | $3,054 | $340,465 | $0 | $0 |
| 2021 | $2,860 | $492,700 | $71,620 | $421,080 |
| 2020 | $2,725 | $422,520 | $71,620 | $350,900 |
| 2019 | $2,602 | $385,896 | $71,620 | $314,276 |
| 2018 | $2,496 | $337,956 | $71,620 | $266,336 |
| 2017 | $2,223 | $159,180 | $0 | $0 |
| 2016 | $2,305 | $159,180 | $0 | $0 |
| 2015 | $2,307 | $159,180 | $0 | $0 |
| 2014 | $1,975 | $150,695 | $0 | $0 |
| 2013 | -- | $150,695 | $0 | $0 |
Source: Public Records
Map
Nearby Homes
- 1727 E 1500 N
- 1454 N 1400 E
- 1285 E 1600 N
- 1395 E Talmage Ln Unit 31
- 1586 N Sharptail Cir
- 1891 E 1500 N
- 1901 Southpointe Ct
- 1902 E 1500 N
- Sydney Plan at Mountainside Estates
- Providence Plan at Mountainside Estates
- Maryland Plan at Mountainside Estates
- Rochester Plan at Mountainside Estates
- Oakley Plan at Mountainside Estates
- Harmony Plan at Mountainside Estates
- 1374 N 1250 E
- 1901 N 1380 E
- 1451 N Aspen Dr
- 1405 N Aspen Dr
- 1949 Deer Crest Cir Unit 49
- 1465 N Stonecrest Ln Unit 14
