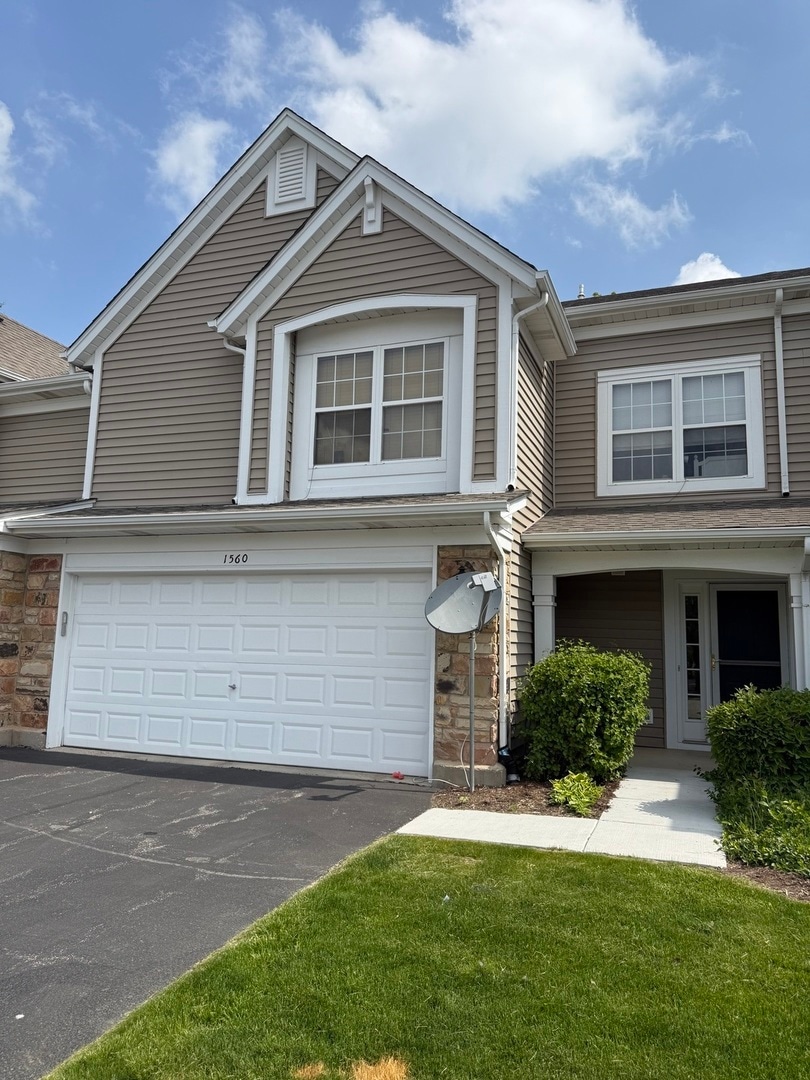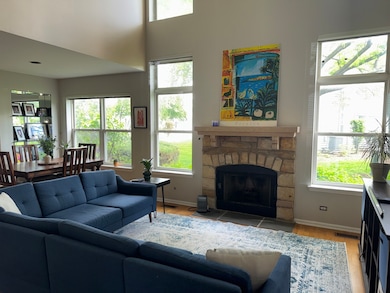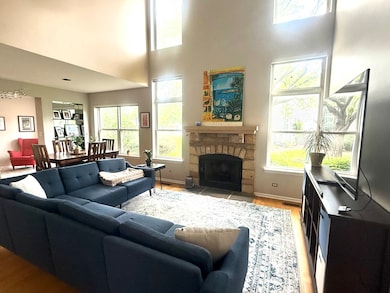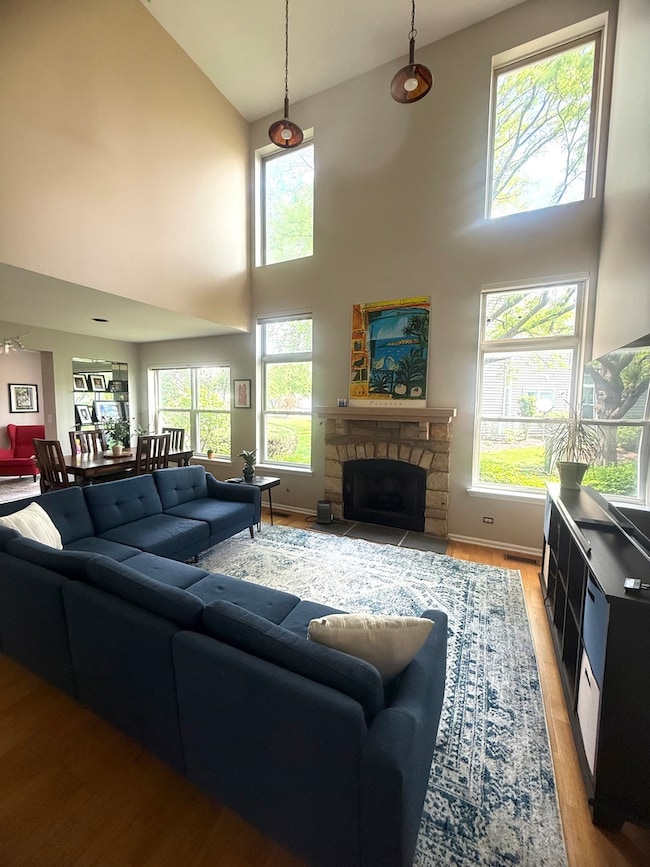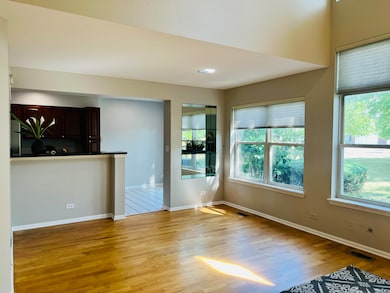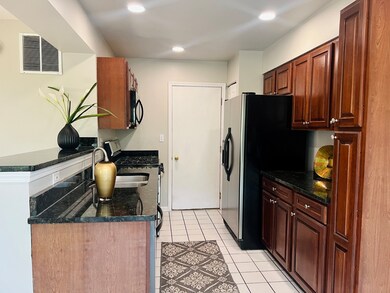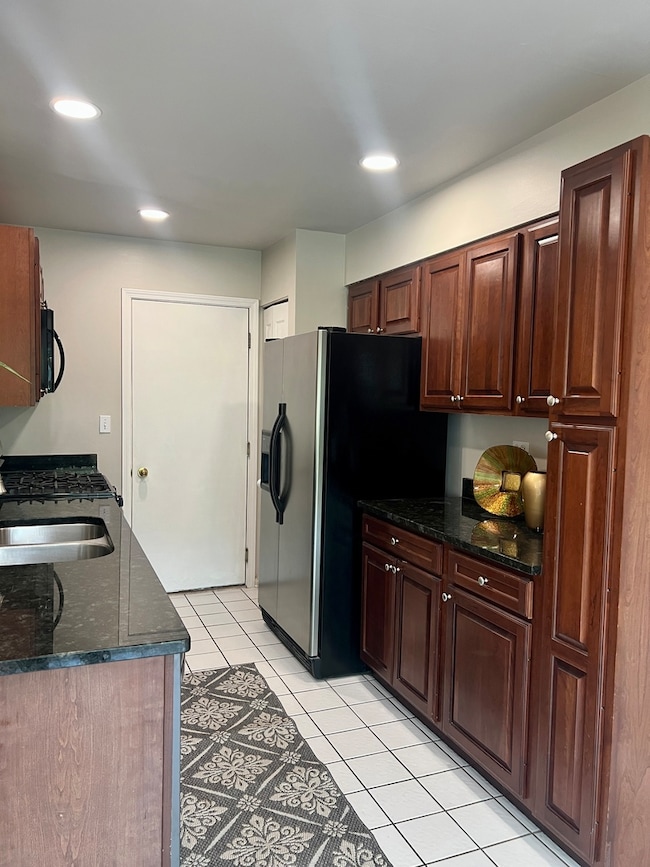1560 E Chivalry Ct Unit 40130 Palatine, IL 60074
Highlights
- Wood Flooring
- Granite Countertops
- Cul-De-Sac
- Winston Campus Elementary School Rated A-
- Double Oven
- Building Patio
About This Home
Bright and Beautiful 3 Bedroom 2.1 Bathroom Townhouse with a 2 car attached garage is available for rent immediately. It is located in a cul-de-sac in Coventry Park in Palatine. Nice size Living room with vaulted ceilings and fireplace. Beautiful Kitchen w/42" cherry cabinets, SS appliances, granite counter tops, eating area and a sliding door to patio. Hardwood floors in Living room and Dining room. Primary Bedroom suite with double vanity and walk in closet. Freshly painted through out and lots of storage. In unit Laundry on the 2nd floor. Close to Expressway, Metra, shopping, and more. Pet fee of $500. This is a must see!
Listing Agent
Berkshire Hathaway HomeServices Chicago License #475156113 Listed on: 06/19/2025

Townhouse Details
Home Type
- Townhome
Est. Annual Taxes
- $6,327
Year Built
- Built in 1995
Parking
- 2 Car Garage
- Driveway
- Parking Included in Price
Home Design
- Asphalt Roof
- Steel Siding
Interior Spaces
- 1,700 Sq Ft Home
- 2-Story Property
- Ceiling Fan
- Wood Burning Fireplace
- Fireplace With Gas Starter
- Window Screens
- Family Room
- Living Room with Fireplace
- Combination Dining and Living Room
Kitchen
- Double Oven
- Microwave
- Portable Dishwasher
- Granite Countertops
Flooring
- Wood
- Carpet
- Ceramic Tile
Bedrooms and Bathrooms
- 3 Bedrooms
- 3 Potential Bedrooms
Laundry
- Laundry Room
- Dryer
- Washer
Schools
- Palatine High School
Utilities
- Forced Air Heating and Cooling System
- Heating System Uses Natural Gas
- Lake Michigan Water
Additional Features
- Patio
- Cul-De-Sac
Listing and Financial Details
- Security Deposit $3,000
- Property Available on 6/30/25
- Rent includes exterior maintenance, lawn care, snow removal
- 12 Month Lease Term
Community Details
Overview
- 4 Units
- Coventry Park Subdivision
Amenities
- Building Patio
Pet Policy
- Pets up to 30 lbs
- Limit on the number of pets
- Pet Size Limit
- Pet Deposit Required
- Dogs Allowed
- Breed Restrictions
Map
Source: Midwest Real Estate Data (MRED)
MLS Number: 12397853
APN: 02-24-203-044-1041
- 367 S Crown Ct Unit 190360
- 1750 W Thomas St
- 1425 N Wilke Rd
- 1605 N Chicago Ave
- 462 S Warren Ave
- 1326 N Race Ave
- 1418 W Maude Ave
- 1442 E Norman Dr
- 111 S Baybrook Dr Unit 514
- 109 N Wilke Rd
- 1402 N Salem Blvd
- 1523 N Patton Ave
- 35 S Baybrook Dr Unit 513
- 734 S Warren Ave
- 914 W Lynnwood Ave
- 70 S Stonington Dr Unit 112
- 1542 N Ridge Ave Unit 4
- 263 S Clubhouse Dr Unit 126
- 263 S Clubhouse Dr Unit 108
- 945 E Kenilworth Ave Unit 429
