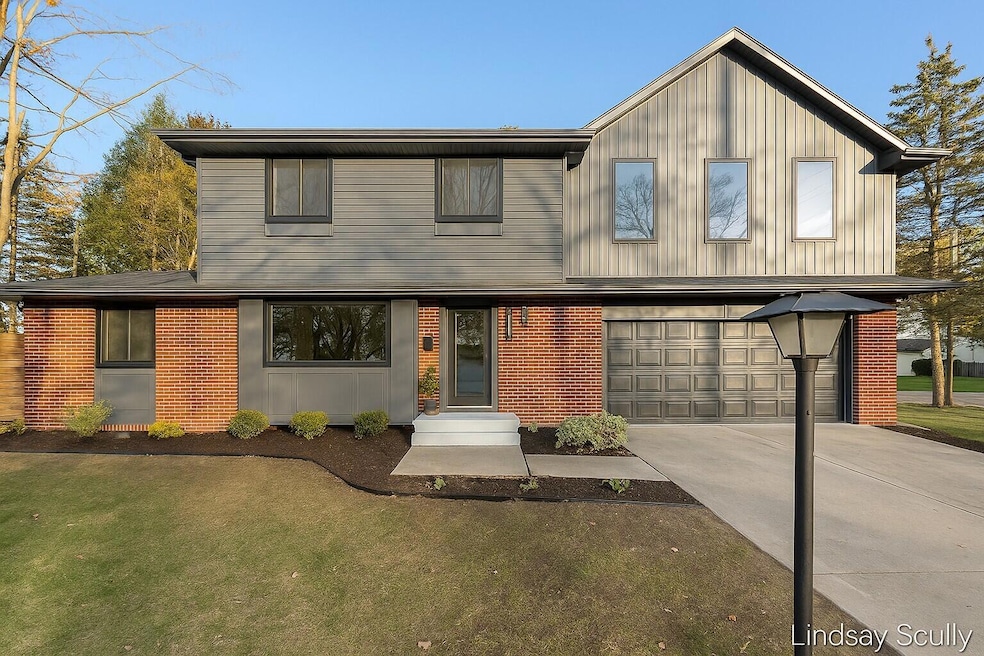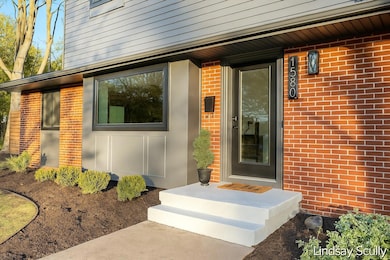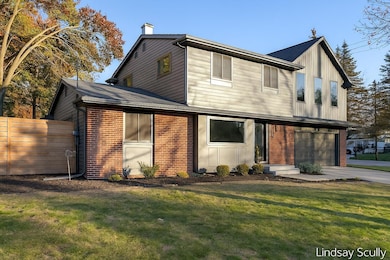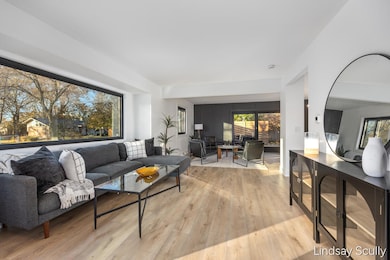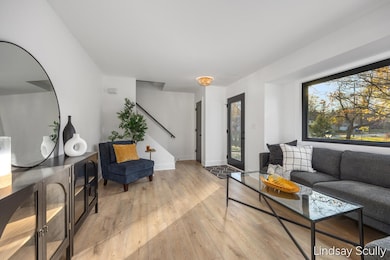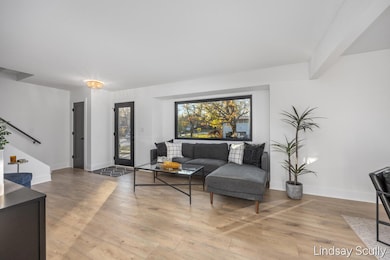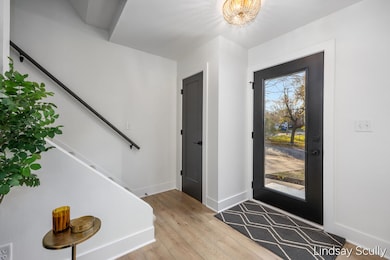1560 Eastlawn Rd SE Grand Rapids, MI 49506
Estimated payment $4,707/month
Highlights
- Deck
- Cathedral Ceiling
- Corner Lot: Yes
- East Grand Rapids High School Rated A
- Traditional Architecture
- Mud Room
About This Home
Welcome to an East Grand Rapids Charmer! 1560 Eastlawn Rd SE has been beautifully renovated from top to bottom including a new spacious primary suite addition. This stunning 4-bedroom, 2.5-bath home offers a modern layout, design, and functionality throughout. Step inside to find an inviting open layout enhanced by all-new flooring, trim & doors, lighting, and windows that fill the home with natural light. The entertaining space is this home is perfect for the Holidays with 2 different entertaining areas on the main floor yet with open sight lines to the kitchen. Off the dining area is an 8 ft slider to a large deck overlooking a fully fenced backyard perfect for gatherings, play, or quiet evenings outdoors. The brand-new kitchen is a showstopper, featuring custom cabinetry, quartz countertops, French-style refrigerator, custom range hood, undermount sink, tile backsplash, and a pantry cabinet for added storage. The main floor also includes a convenient half bath and access to a spacious two-stall attached garage with hooks for boots and coats, perfect for a mudroom area. Upstairs, you'll find four bedrooms and two full bathrooms, all newly painted and finished with new carpeting and updated lighting. The brand-new primary suite is a luxurious retreat with cathedral ceilings, a transom window, and a beautiful accent wall. The adjoining primary bathroom boasts a large tiled shower, dual sinks, generous storage, and a private toilet closet. A new laundry area has also been added upstairs for convenience. The hall bathroom features new flooring, vanity and mirror, plumbing and lighting fixures and linen closet. The finished basement offers an additional living area and laundry hook up, ideal for extra functionality and entertainment. Recent mechanical updates include a new air conditioner in 2025, hot water heater installed in 2023, new vinyl windows, new roof and siding on the addition. This home is also walking distance to Breton Downs elementary school and playground, the Heather Downs pool with memberships available to the community - (See attached documents) and all the shopping and restaurants at Breton Village. This move-in-ready home combines thoughtful design with modern amenities, creating a warm and welcoming space in one of Grand Rapids' desirable neighborhoods.
Listing Agent
Re/Max of Grand Rapids (Grandville) License #6501325437 Listed on: 11/13/2025

Open House Schedule
-
Saturday, November 29, 202511:00 am to 12:30 pm11/29/2025 11:00:00 AM +00:0011/29/2025 12:30:00 PM +00:00Add to Calendar
Home Details
Home Type
- Single Family
Est. Annual Taxes
- $8,965
Year Built
- Built in 1968
Lot Details
- 9,365 Sq Ft Lot
- Lot Dimensions are 71 x 132
- Privacy Fence
- Corner Lot: Yes
- Level Lot
- Back Yard Fenced
Parking
- 2 Car Attached Garage
- Garage Door Opener
Home Design
- Traditional Architecture
- Brick Exterior Construction
- Composition Roof
- Aluminum Siding
- Vinyl Siding
Interior Spaces
- 2,107 Sq Ft Home
- 2-Story Property
- Cathedral Ceiling
- Replacement Windows
- Garden Windows
- Mud Room
- Family Room
- Living Room
- Dining Area
- Finished Basement
- Basement Fills Entire Space Under The House
Kitchen
- Eat-In Kitchen
- Oven
- Range
- Dishwasher
- Snack Bar or Counter
Flooring
- Carpet
- Vinyl
Bedrooms and Bathrooms
- 4 Bedrooms
Laundry
- Laundry Room
- Laundry on lower level
Outdoor Features
- Deck
Schools
- Breton Downs Elementary School
- East Grand Rapids Middle School
- East Grand Rapids High School
Utilities
- Forced Air Heating and Cooling System
- Heating System Uses Natural Gas
- Natural Gas Water Heater
- High Speed Internet
- Internet Available
- Phone Available
- Cable TV Available
Community Details
- No Home Owners Association
Map
Home Values in the Area
Average Home Value in this Area
Tax History
| Year | Tax Paid | Tax Assessment Tax Assessment Total Assessment is a certain percentage of the fair market value that is determined by local assessors to be the total taxable value of land and additions on the property. | Land | Improvement |
|---|---|---|---|---|
| 2025 | $8,389 | $206,600 | $0 | $0 |
| 2024 | $8,389 | $188,500 | $0 | $0 |
| 2023 | $7,547 | $163,800 | $0 | $0 |
| 2022 | $7,153 | $149,600 | $0 | $0 |
| 2021 | $3,587 | $143,900 | $0 | $0 |
| 2020 | $3,338 | $139,200 | $0 | $0 |
| 2019 | $3,530 | $127,900 | $0 | $0 |
| 2018 | $3,474 | $124,700 | $0 | $0 |
| 2017 | $3,418 | $118,800 | $0 | $0 |
| 2016 | $3,346 | $103,500 | $0 | $0 |
| 2015 | -- | $103,500 | $0 | $0 |
| 2013 | -- | $78,700 | $0 | $0 |
Property History
| Date | Event | Price | List to Sale | Price per Sq Ft | Prior Sale |
|---|---|---|---|---|---|
| 11/13/2025 11/13/25 | For Sale | $749,900 | +70.4% | $356 / Sq Ft | |
| 04/30/2025 04/30/25 | Sold | $440,000 | -3.3% | $280 / Sq Ft | View Prior Sale |
| 04/22/2025 04/22/25 | Pending | -- | -- | -- | |
| 04/12/2025 04/12/25 | Off Market | $455,000 | -- | -- | |
| 03/27/2025 03/27/25 | For Sale | $455,000 | +8.6% | $289 / Sq Ft | |
| 09/25/2023 09/25/23 | Sold | $419,000 | 0.0% | $266 / Sq Ft | View Prior Sale |
| 08/30/2023 08/30/23 | Pending | -- | -- | -- | |
| 08/21/2023 08/21/23 | For Sale | $419,000 | 0.0% | $266 / Sq Ft | |
| 08/16/2023 08/16/23 | Pending | -- | -- | -- | |
| 07/27/2023 07/27/23 | For Sale | $419,000 | +28.4% | $266 / Sq Ft | |
| 08/31/2021 08/31/21 | Sold | $326,400 | -0.9% | $208 / Sq Ft | View Prior Sale |
| 07/21/2021 07/21/21 | Pending | -- | -- | -- | |
| 07/09/2021 07/09/21 | For Sale | $329,500 | -- | $209 / Sq Ft |
Purchase History
| Date | Type | Sale Price | Title Company |
|---|---|---|---|
| Warranty Deed | $440,000 | Denali Title |
Source: MichRIC
MLS Number: 25058109
APN: 41-18-04-280-024
- 2324 Estelle Dr SE
- 2350 Englewood Dr SE
- 1753 Breton Rd SE
- 1612 Gorham Dr SE
- 2227 Griggs St SE Unit 4
- 2229 Griggs St SE Unit 5
- 2225 Griggs St SE Unit 3
- 2246 Griggs St SE Unit 40
- 2114 Tenway Dr SE
- 1501 Cornell Dr SE
- 2538 Berwyck Rd SE
- 1612 Chamberlain Ave SE
- 1920 Concord Ave SE
- 1860 Boston St SE
- 1840 Wooster Ave SE
- 2635 Elmwood Dr SE
- 1654 Lotus Ave SE
- 2325 Burchard St SE
- 2656 Beechwood Dr SE
- 2752 Maplewood Dr SE
- 1530 Sherwood Ave SE
- 1450 Philadelphia Ave SE
- 1431 Margaret Ave SE
- 2311 Wealthy St SE Unit 22
- 569 Lovett Ave SE
- 2518 Normandy Dr SE
- 2745 Birchcrest Dr SE
- 2779A Swansea Dr SE
- 3000 Mulford Dr SE Unit 3000
- 3436 Burton Ridge Rd SE
- 2351 Valleywood Dr SE
- 510 Glenwood Ave SE Unit Cozy Furnished Carriage H
- 512 Glenwood Ave SE Unit Spacious 2BR Duplex
- 514 Glenwood Ave SE Unit 514 Glenwood Gem
- 3547 Lake Dr SE
- 1024 Burton St SE
- 2619 Kalamazoo Ave SE
- 3441 Haleh Cir SE Unit 3441-F
- 3441 Haleh Cir SE Unit 3441-A
- 1555 Wealthy St SE
