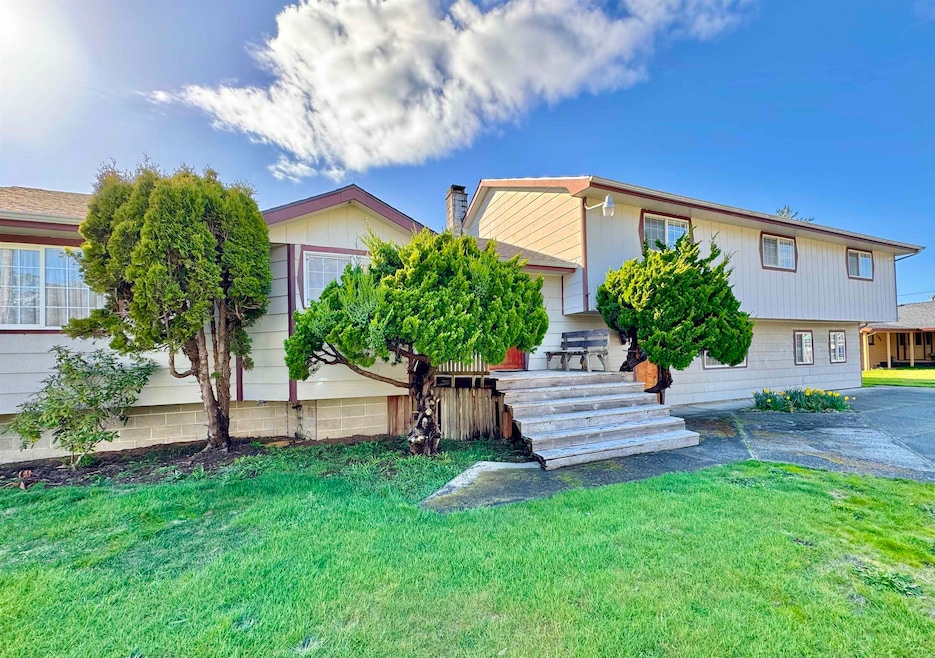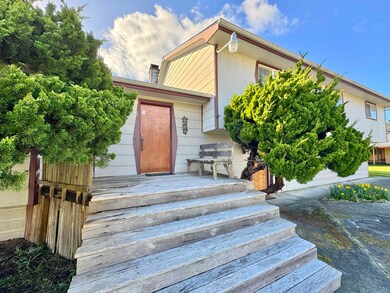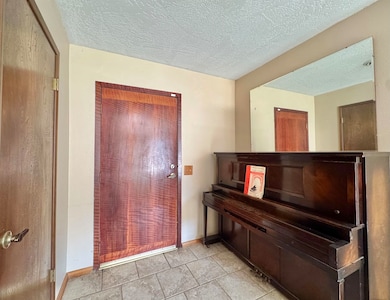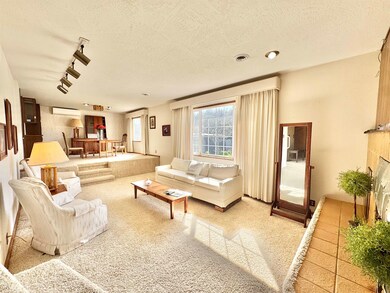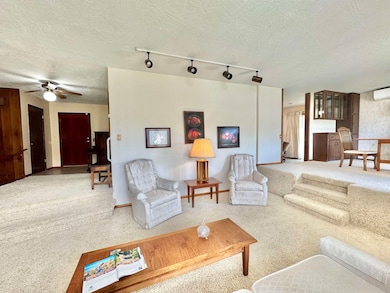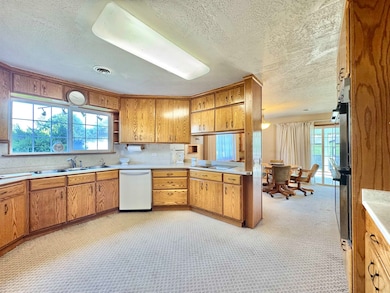1560 El Monte Rd Unit Off Washington Blvd. Crescent City, CA 95531
Estimated payment $2,411/month
Highlights
- Greenhouse
- Multiple Fireplaces
- Breakfast Area or Nook
- Wood Burning Stove
- Home Gym
- Formal Dining Room
About This Home
Wonderful family home on 0.44 acre! This thoughtfully crafted Split-level was designed for optimal functionality & the perfect blend of comfort and space offering 4 bedrooms and 4 bathrooms. With a generous 3579 sq. ft., this Split-level gem is designed for a seamless live-and-work-at-home lifestyle. Kitchen features include oak cabinetry, built-ins & adjacent breakfast nook. Formal dining and living, areas for your family gatherings and in addition, spacious recreation AND family rooms provide for entertainment or a potential home office. Spacious master ensuite with a walk-in closet and a beautifully tiled bathroom! Sunroom providing additional living space and a serene retreat. Large laundry room with abundance of cabinets, sink, & sewing and folding counters. The large bedrooms have spacious closets & built-in desks. One bedroom is currently set up as a den/TV room. Cozy wood-burning fireplace, a propane fireplace, and a wood stove for those chilly evenings.Three shops, one plumbed Garden areas and a greenhouse for the gardening enthusiast. Outbuildings with conversion potential (subject to approval from DNC Building and Planning Depts) Work comfortably from home with dedicated spaces for both work and relaxation. Ideal for homeschooling with versatile rooms for educational activities Convenient walking distance to DNH School and College of theRedwoods, Elementary Schools Short drive to ocean beaches and Crescent City proper. Check out the list of amenities for a detailed overview.
Home Details
Home Type
- Single Family
Est. Annual Taxes
- $1,649
Year Built
- Built in 1973
Lot Details
- 0.44 Acre Lot
- Lot Dimensions are 120' x160'
- Landscaped
- Level Lot
- Garden
- Property is in good condition
Parking
- 3 Car Detached Garage
Home Design
- Concrete Foundation
- Composition Roof
- Cement Board or Planked
Interior Spaces
- 3,579 Sq Ft Home
- Central Vacuum
- Ceiling Fan
- Multiple Fireplaces
- Wood Burning Stove
- Window Treatments
- Sunken Living Room
- Formal Dining Room
- Open Floorplan
- Storage
- Laundry Room
- Utility Room
- Home Gym
- Vinyl Flooring
- Property Views
Kitchen
- Breakfast Area or Nook
- Breakfast Bar
- Oven or Range
- Stove
- Cooktop
- Disposal
Bedrooms and Bathrooms
- 4 Bedrooms
- En-Suite Primary Bedroom
- 3.5 Bathrooms
Outdoor Features
- Greenhouse
- Shed
- Shop
Utilities
- Heat Pump System
- Electric Water Heater
- Cable TV Available
Listing and Financial Details
- Assessor Parcel Number 116-135-010-000
Map
Home Values in the Area
Average Home Value in this Area
Tax History
| Year | Tax Paid | Tax Assessment Tax Assessment Total Assessment is a certain percentage of the fair market value that is determined by local assessors to be the total taxable value of land and additions on the property. | Land | Improvement |
|---|---|---|---|---|
| 2025 | $1,649 | $145,283 | $5,369 | $139,914 |
| 2024 | $1,649 | $142,435 | $5,264 | $137,171 |
| 2023 | $1,554 | $139,643 | $5,161 | $134,482 |
| 2022 | $1,524 | $136,906 | $5,060 | $131,846 |
| 2021 | $1,514 | $134,222 | $4,961 | $129,261 |
| 2020 | $1,448 | $132,847 | $4,911 | $127,936 |
| 2019 | $1,424 | $130,243 | $4,815 | $125,428 |
| 2018 | $1,396 | $127,690 | $4,721 | $122,969 |
| 2017 | $1,527 | $125,187 | $4,629 | $120,558 |
| 2016 | $1,498 | $122,734 | $4,539 | $118,195 |
| 2015 | $1,482 | $120,891 | $4,471 | $116,420 |
| 2014 | $1,382 | $111,611 | $4,471 | $107,140 |
Property History
| Date | Event | Price | Change | Sq Ft Price |
|---|---|---|---|---|
| 09/18/2025 09/18/25 | Price Changed | $429,000 | -4.5% | $120 / Sq Ft |
| 05/29/2025 05/29/25 | Price Changed | $449,000 | -3.4% | $125 / Sq Ft |
| 03/26/2025 03/26/25 | For Sale | $465,000 | -- | $130 / Sq Ft |
Purchase History
| Date | Type | Sale Price | Title Company |
|---|---|---|---|
| Interfamily Deed Transfer | -- | None Available | |
| Interfamily Deed Transfer | -- | Accommodation |
Mortgage History
| Date | Status | Loan Amount | Loan Type |
|---|---|---|---|
| Closed | $160,000 | New Conventional |
Source: Del Norte Association of REALTORS®
MLS Number: 250099
APN: 116-135-010-000
- 00 Adams Ave
- 1685 Del Mar Rd
- 1625 Franklin Ct
- 000 Isabella
- 125 W Washington Blvd
- 1745 Potomac Ct
- 1760 Amador St
- 1530 Lake St
- 1382 California St
- 115 Georgetown Place
- 145 Mason Ct
- 188 E Madison Ave
- 1718 Northcrest Dr
- 1719 Northcrest Dr
- 941 Hamilton Ave
- 240 Ruchong Ln
- 1725 Northcrest Dr
- 545 Reddy Ave
- 493 Reddy Ave
- 844 Humboldt St
