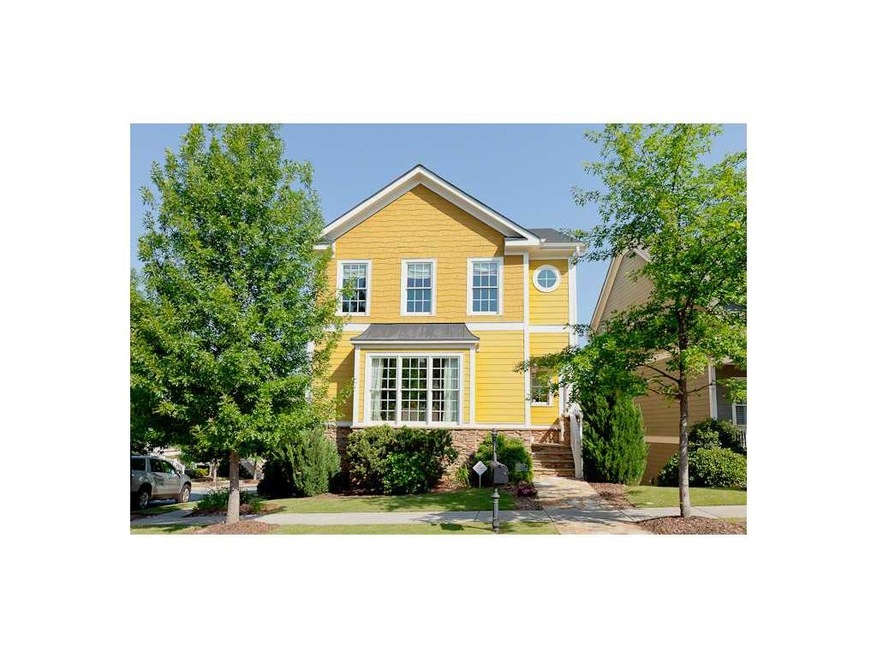
$244,900
- 3 Beds
- 2 Baths
- 1,672 Sq Ft
- 844 Oak St NW
- Atlanta, GA
Welcome to this investor's dream! Brick ranch nestled in the heart of Atlanta's vibrant Center Hill neighborhood. This charming 3-bedroom, 2-bathroom home offers 836 square feet of comfortable living space on a spacious 0.22-acre lot. Enjoy the ease of single-level living with a practical layout that includes a cozy living area, dining space, and a laundry area with hookups. The exterior boasts a
Cyndi Williams Joe Stockdale Real Estate
